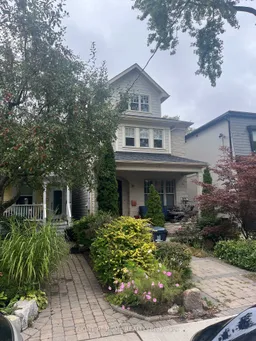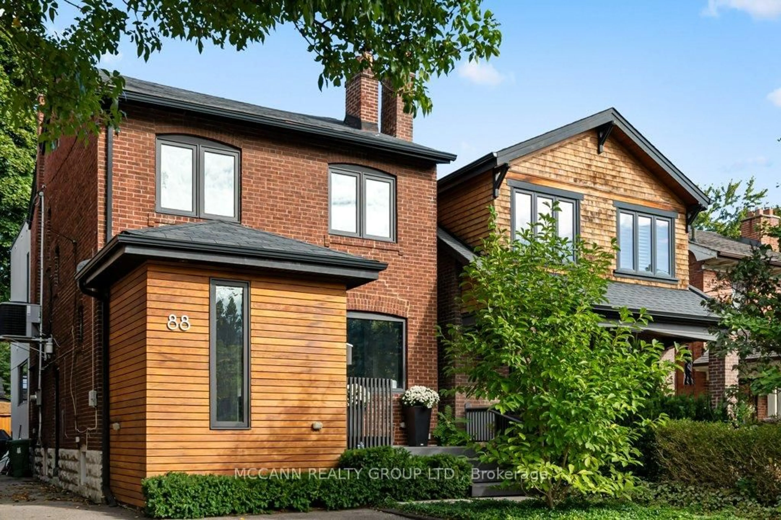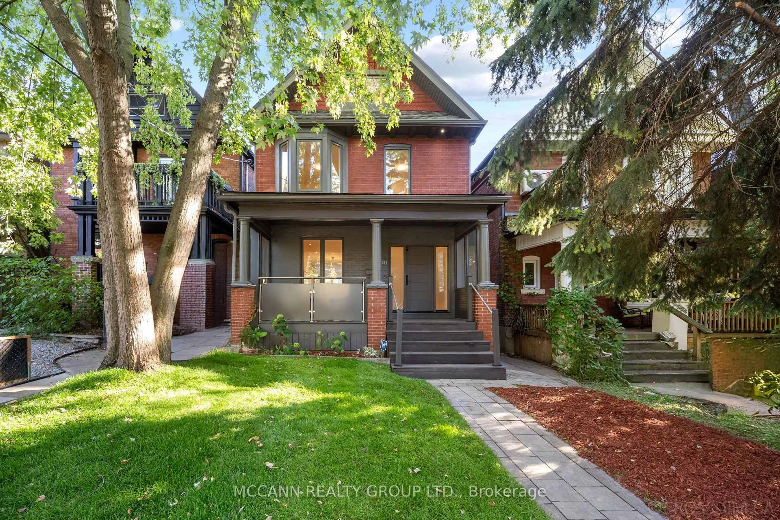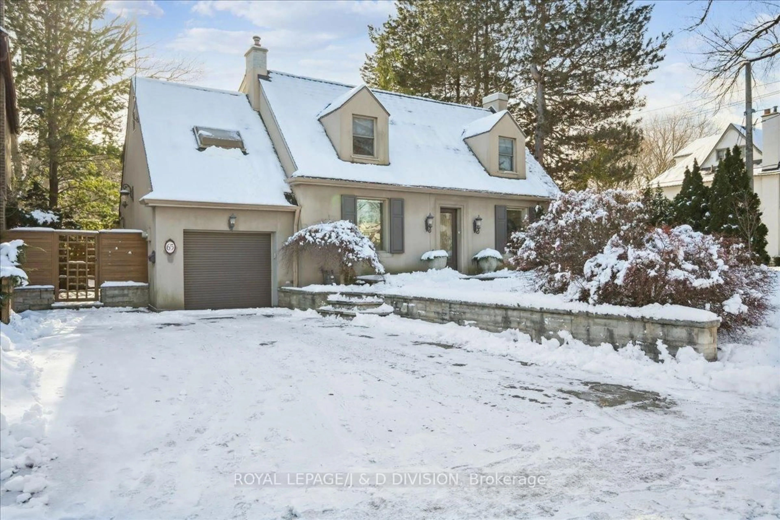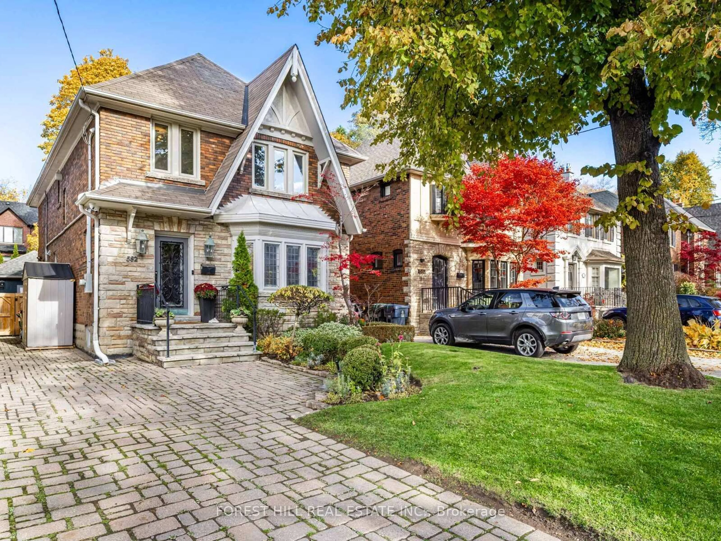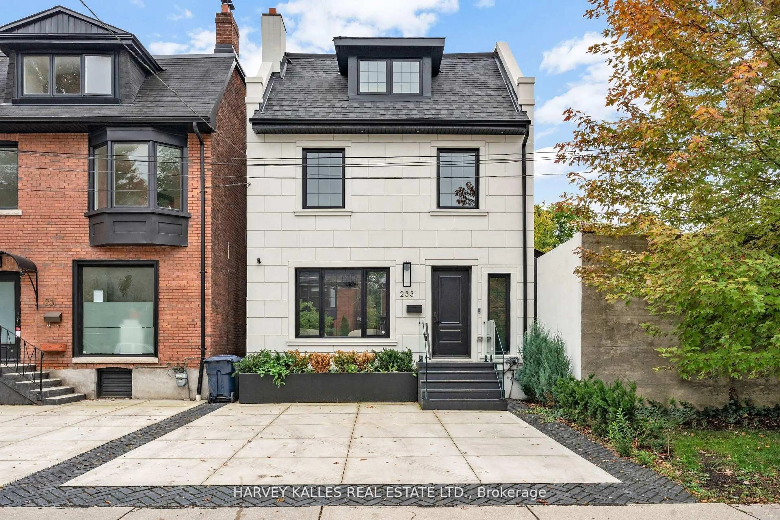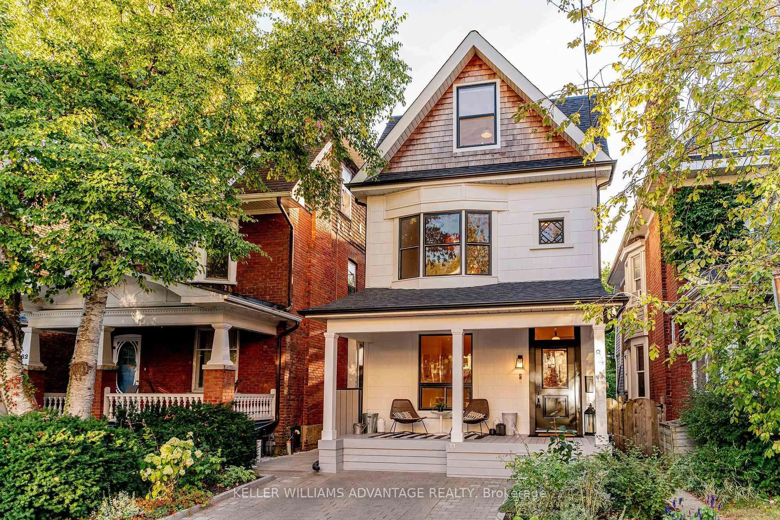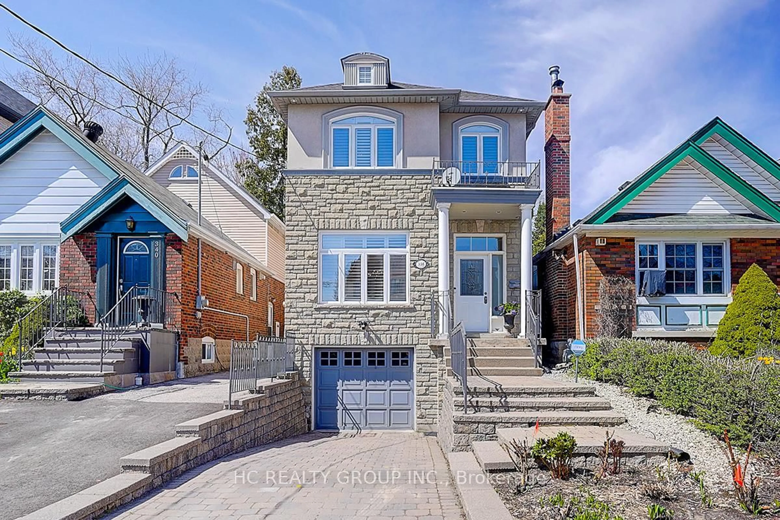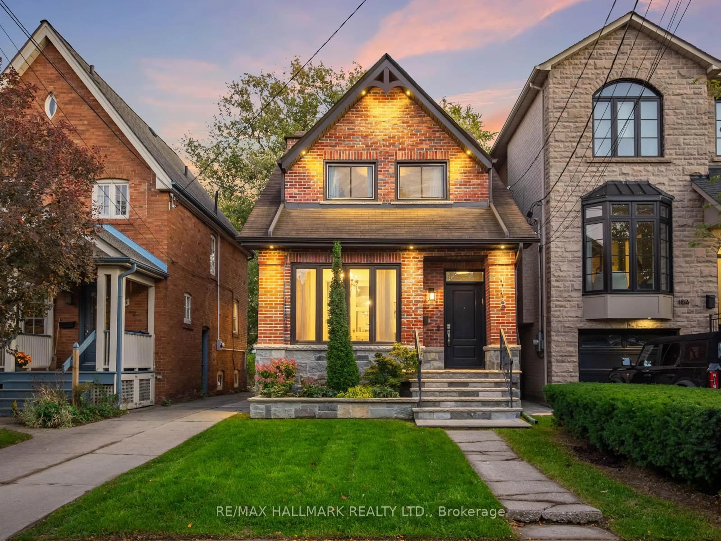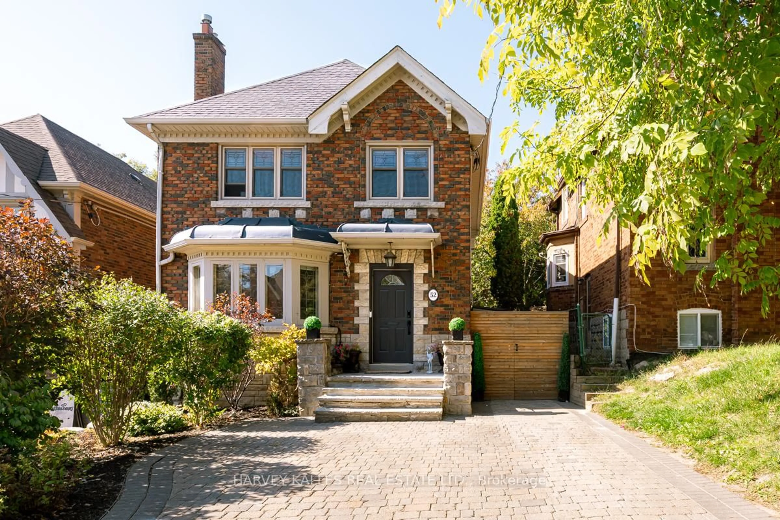This 4-bedroom, 3.5-washroom detached 2.5-storey home in Toronto is in good to very good condition and showcases quality finishes throughout. The main floor includes a foyer, living room, dining room, kitchen/family room combination, and a 2-piece washroom, with hardwood flooring throughout except for heated marble tile in the foyer and washroom. The kitchen/family room features a walk-out to the rear yard, gas fireplace, built-in wall unit, granite countertops, marble backsplash, and high-end stainless steel appliances, complemented by crown moulding and pot lights. The second floor offers three bedrooms, a laundry closet, a 4-piece washroom, and a master suite with a vaulted ceiling, pot lights, gas fireplace, built-in wall unit, walk-in closet, and an ensuite 5-piece washroom with marble countertops, his and hers sinks, a free-standing bathtub, and a separate glass-enclosed shower, while the additional 4-piece washroom includes a deep soaker tub and granite countertop. The third floor features a loft with vaulted ceiling and pot lights, a 4-piece washroom with caesarstone countertop, free-standing tub, and separate glass-enclosed shower, along with a bedroom that includes a walk-in closet and Juliet balcony; all closets throughout the home have organizers. The interior is clean, well-kept, and finished with hardwood, heated marble, porcelain tile, and other high-end details.
