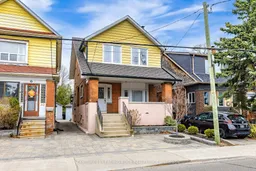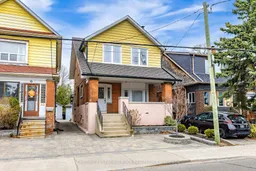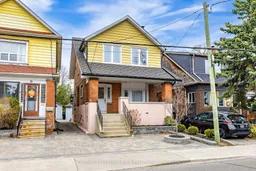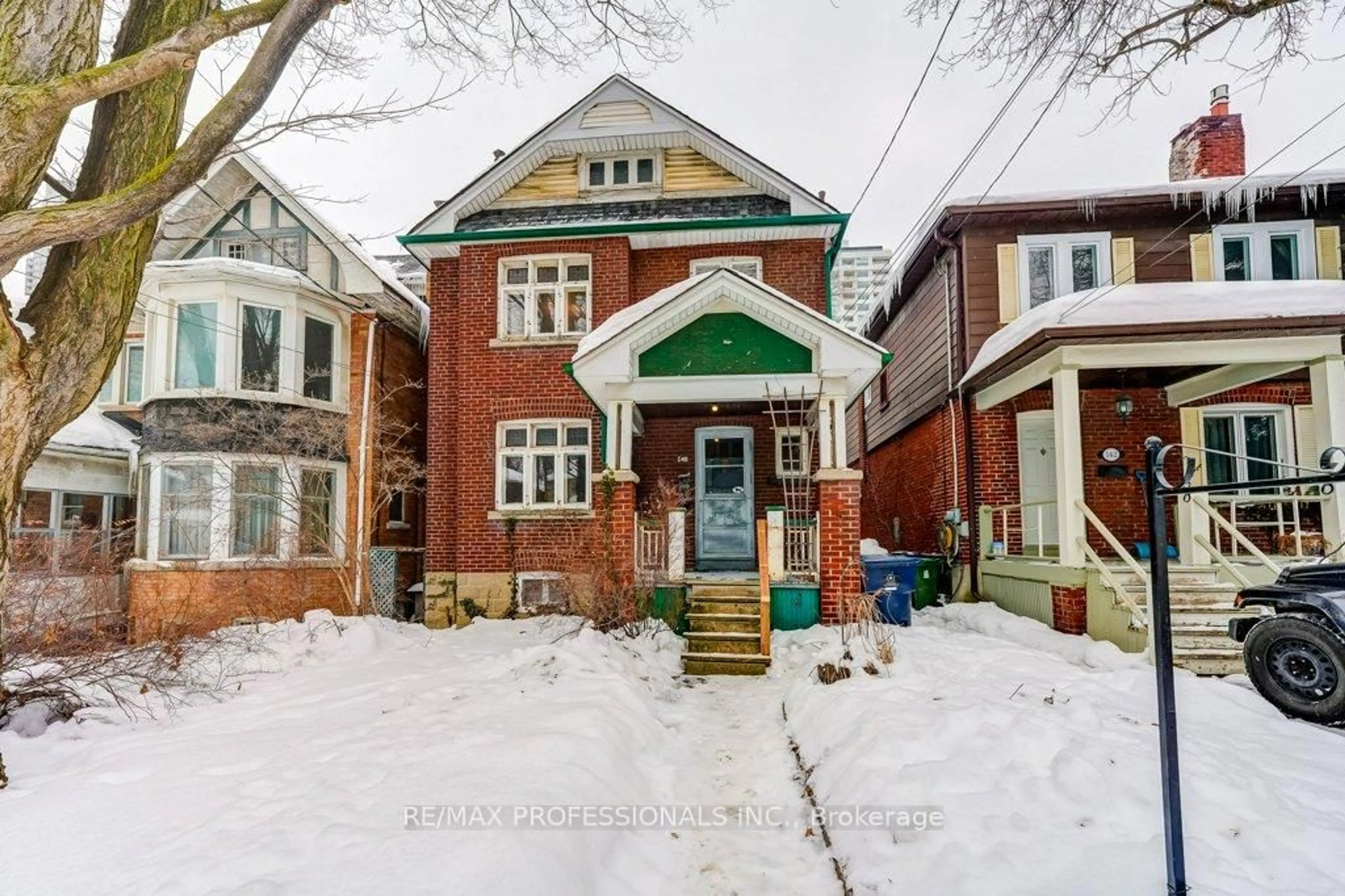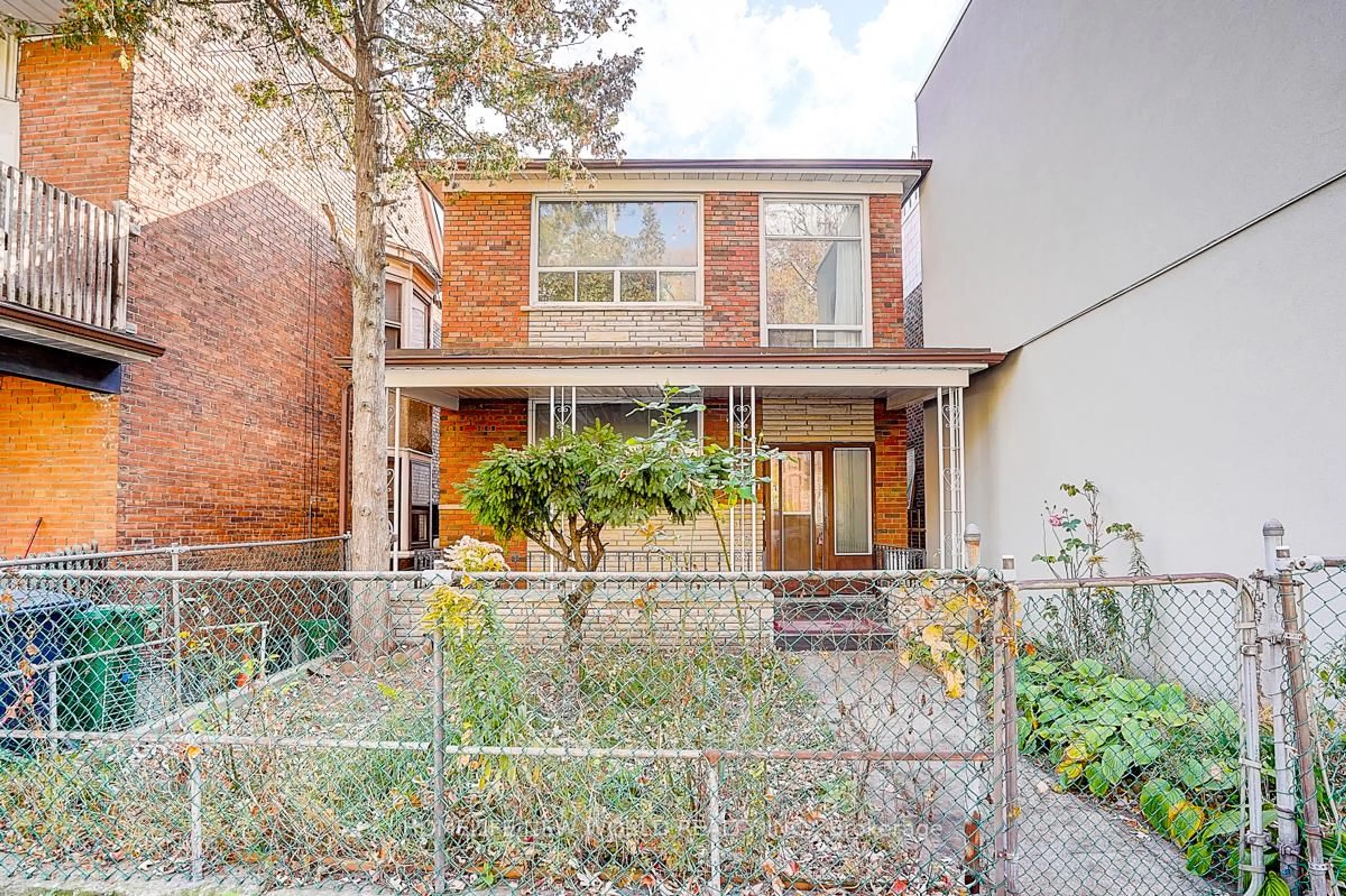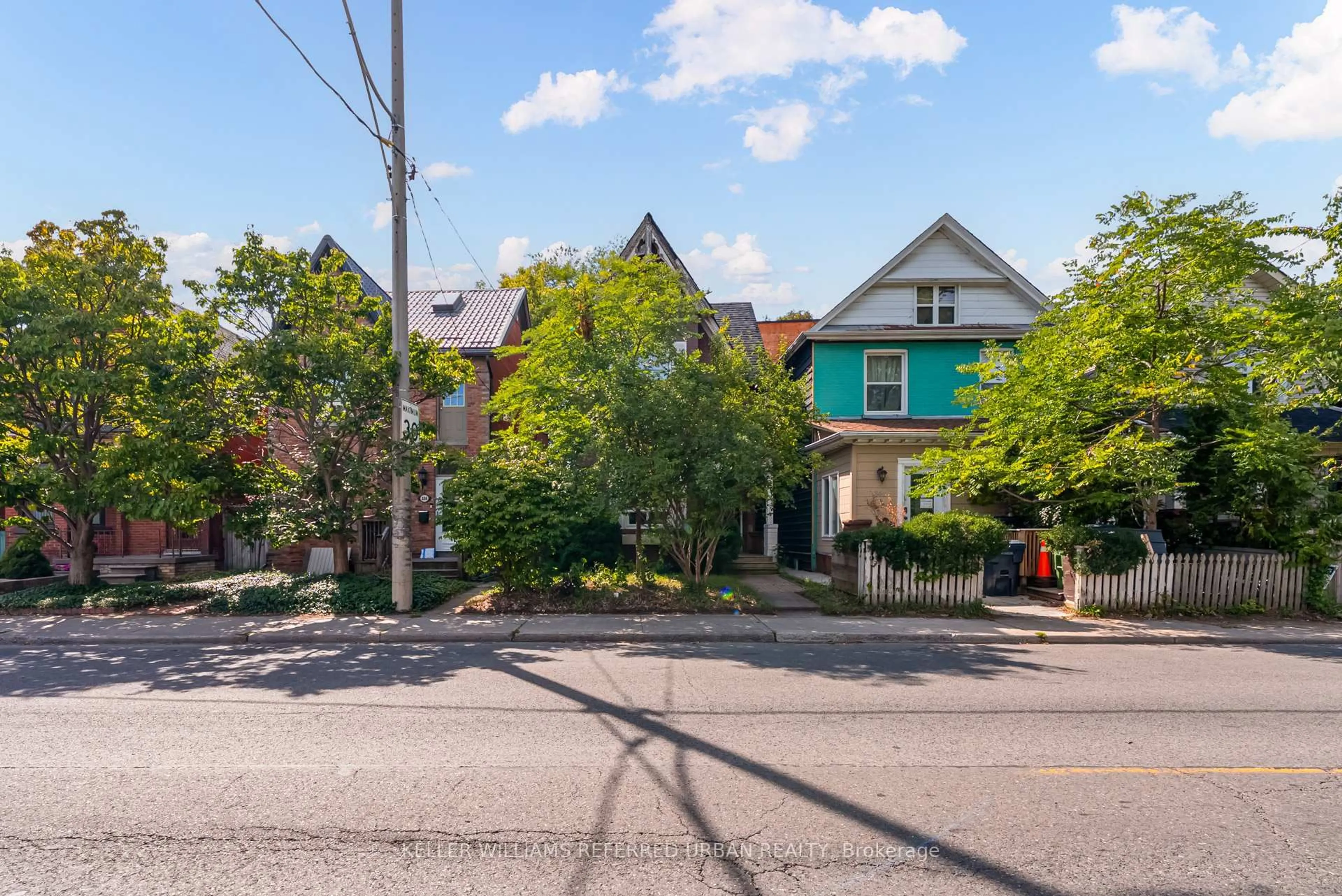An amazing opportunity!! First time on the market in 60 years, this lovingly maintained home showcases true pride of ownership. Set on an extra-deep 30 x 100 ft lot in the sought-after East York neighbourhood, this spacious and versatile property offers 5+1 bedrooms and 4 separate entrances ideal for multigenerational living or investment potential. The main floor features a bright living/dining room with bay window and cozy wood-burning fireplace, a main floor bedroom with a 3-piece ensuite, and a large family room that leads to a sun-filled rear addition perfect for entertaining or overflow space. Upstairs, you'll find four generous bedrooms, including a rear Western facing sunroom bathed in natural light. The fully finished basement includes a self-contained suite with private entrance, kitchen, laundry, and living space perfect for in-laws, guests, or rental income. Outside, enjoy a beautifully interlocked backyard complete with a charming gazebo and garden shed. Location Highlights: Steps to Taylor Creek Parks scenic walking and bike trails, and just a short walk to Main Street Subway, Danforth GO, shops, Sobeys, trendy restaurants, Main Square Community Centre, and more. A dream location for runners, cyclists, and dog lovers alike! Close proximity to the Beaches. Whether youre looking to preserve a classic or create your dream home this is a must-see
Inclusions: All Appliances currently on the property including S/S Appliances: Gas Range, Fridge, S/S Hood Fan, White Dishwasher, White Washer & Dryer, All Electrical Light Fixtures, Gazebo in backyard, Garden Shed, Utility Room White Fridge, Cantina Deep Freezer, Newer Furnace (2022), Newer A/C (2022), Newer Roof (2022) Wood Fireplace (As-Is)
