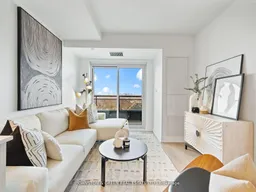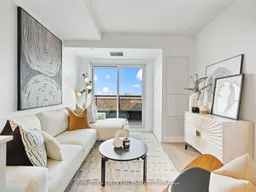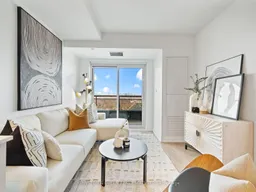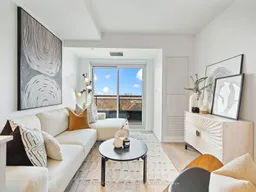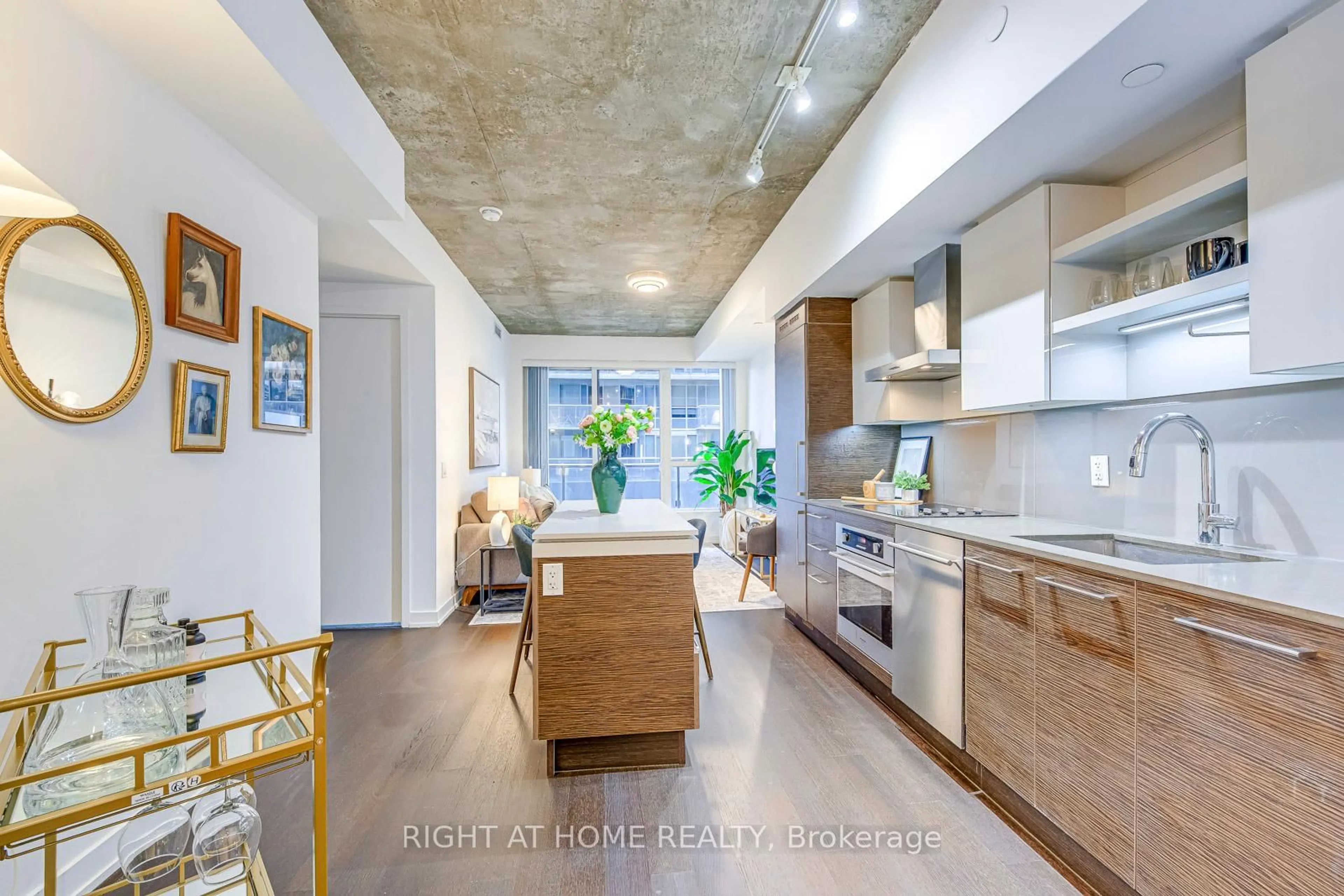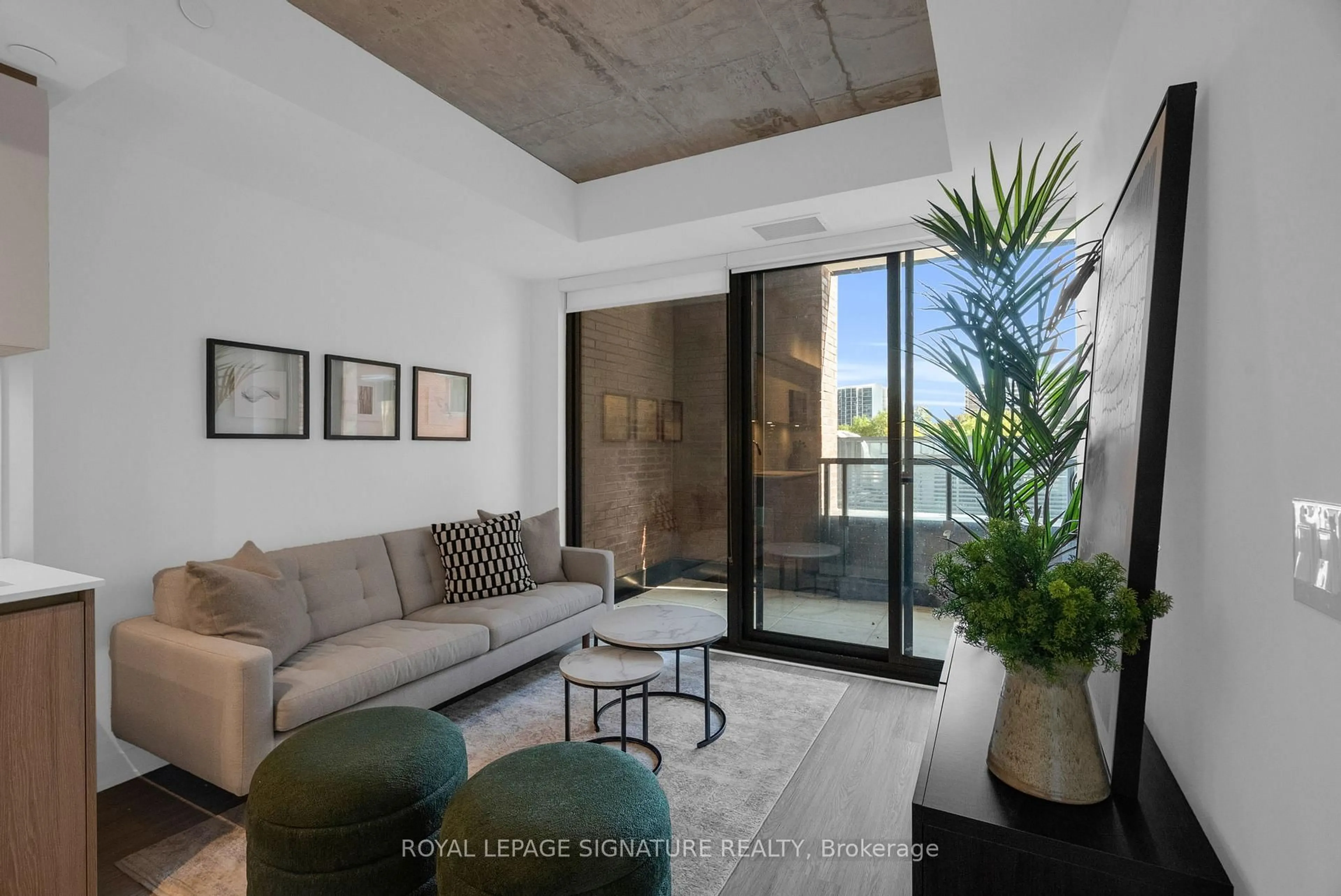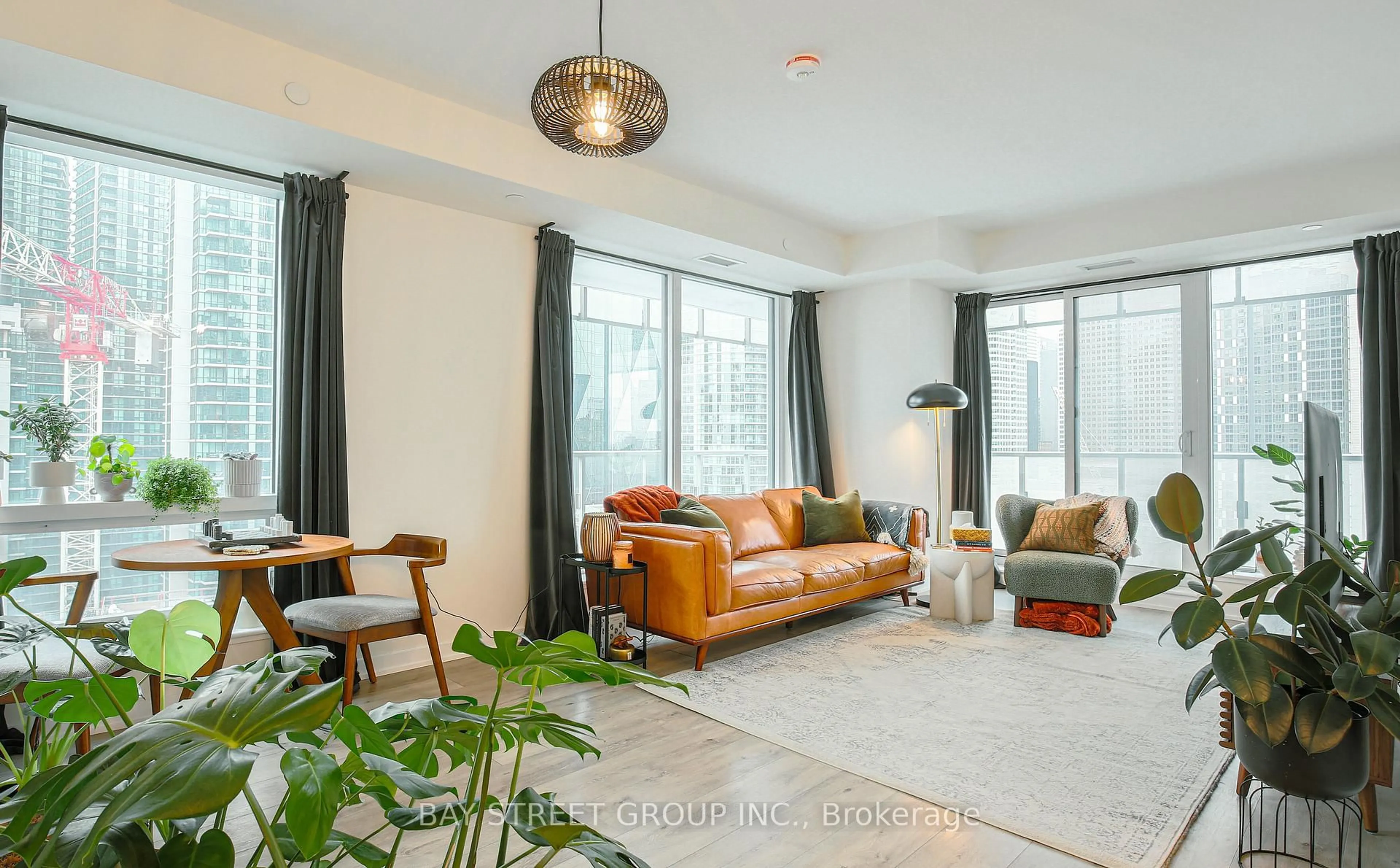Prepare to be amazed! Welcome to this newly painted gem in the sky offering unparalleled luxury and style. This stunning 2-bedroom, 2-bathroom suite combines modern elegance with breathtaking, panoramic views of the city skyline, the lake, and glorious evening sunsets. Nestled in the vibrant Danforth neighborhood, this home is your gateway to an array of dining options, unique shops, and unbeatable transit access with the Main Street Subway, 506 Streetcar, and Danforth GO Station just steps away. Inside Unit 1910, youll find sleek, modern finishes, and a coveted open-concept layout.The spacious 105 sq. ft. balcony offers the perfect spot to unwind as the sun dips below the horizon, while the 9 ft. ceilings enhance the airy, sophisticated feel of the suite. Highlights include a modern kitchen with a center island and quartz countertops, a primary bedroom with a 3-piece ensuite and large windows, and a bright second bedroom with generous closet space. Linx Condos seamlessly blends comfort, convenience, and elegance...this is the pinnacle of city living, perfectly linked to everything Toronto has to offer. Why settle for ordinary when you can have extraordinary?
Inclusions: All window coverings; all electrical light fixtures; stainless steel oven w/glass cooktop, microwave w/exhaust fan, fridge/freezer; integrated dishwasher; front load washer & dryer.
