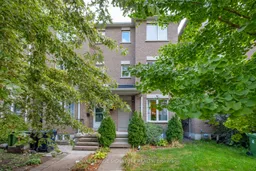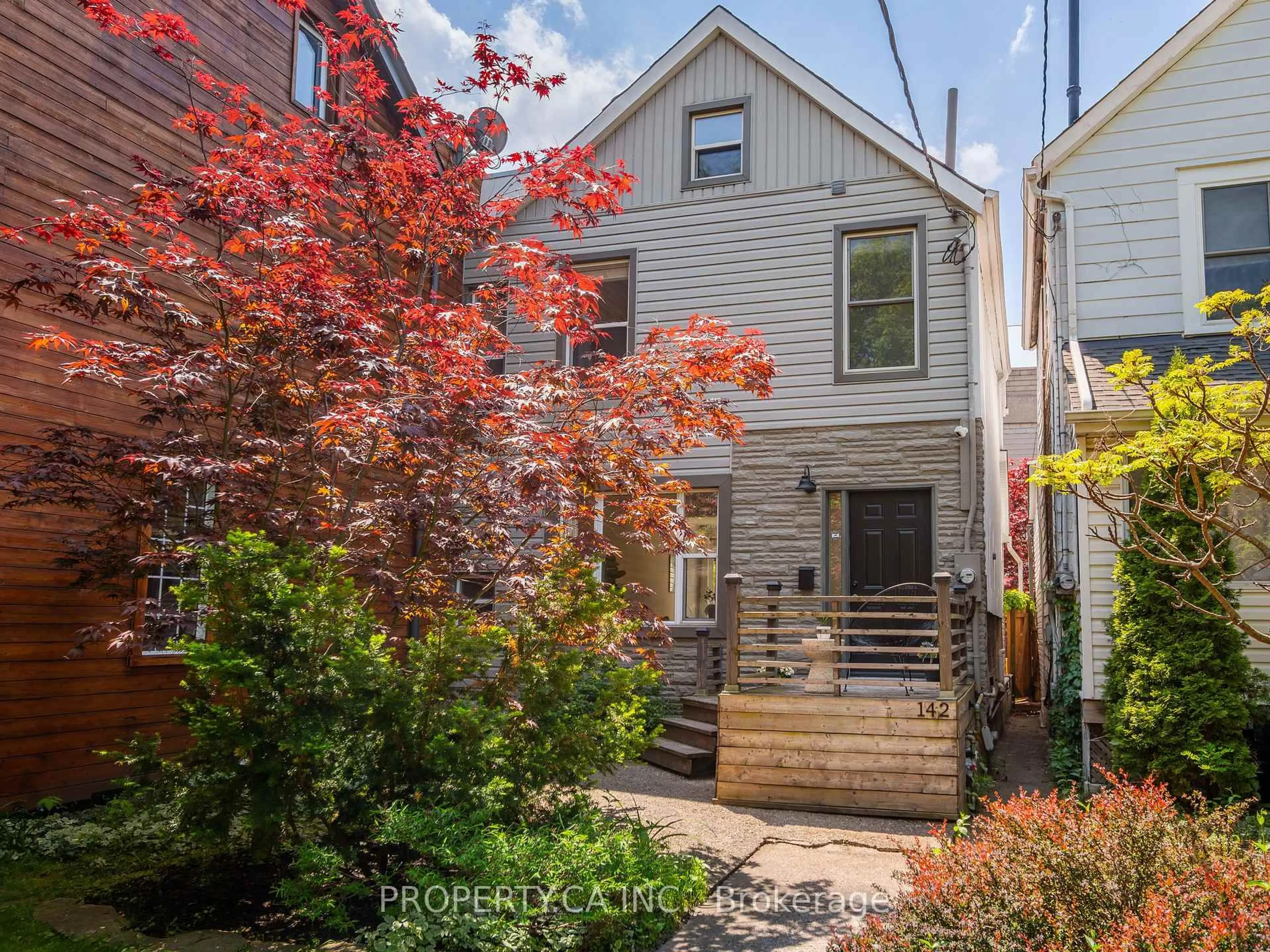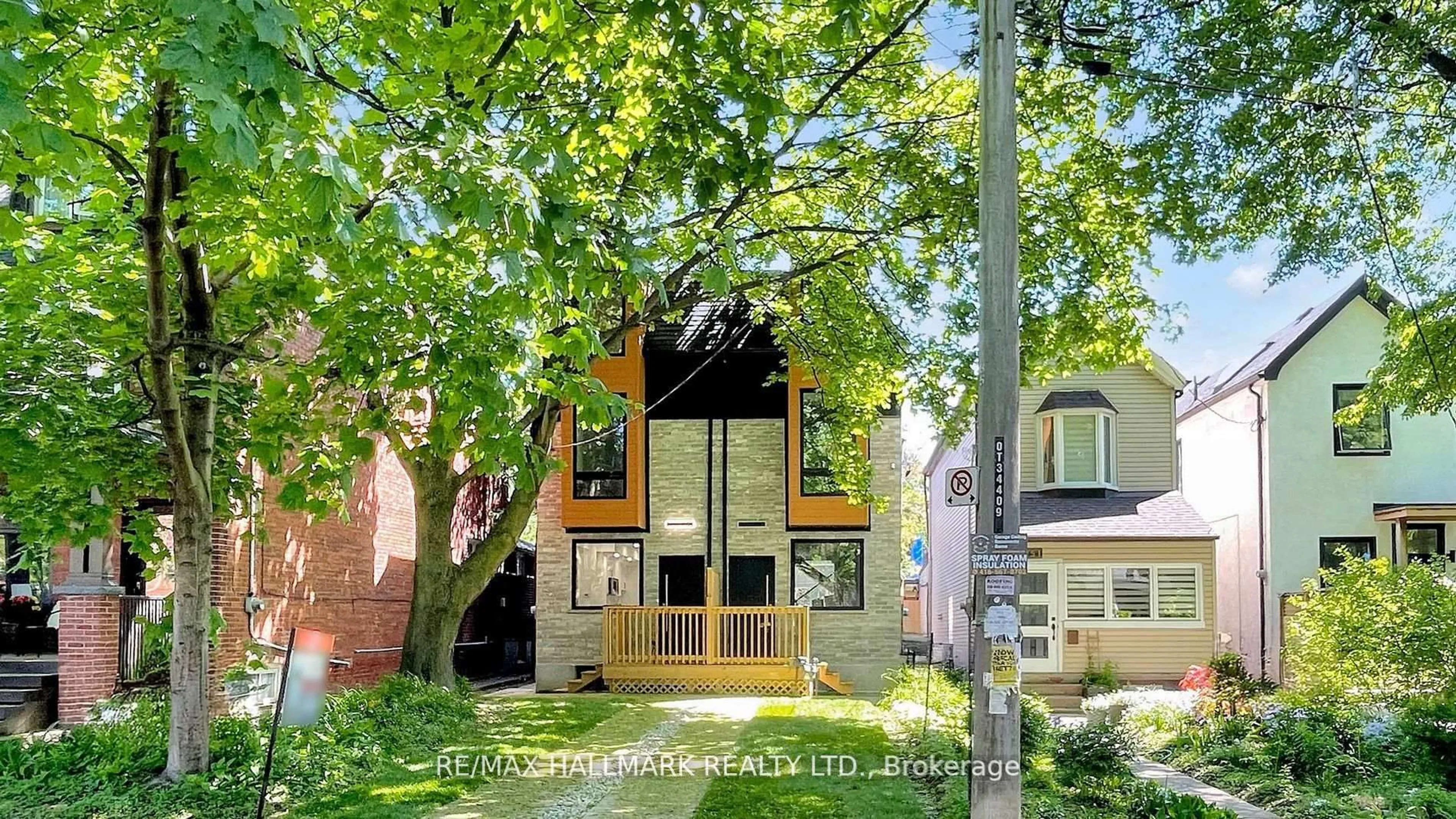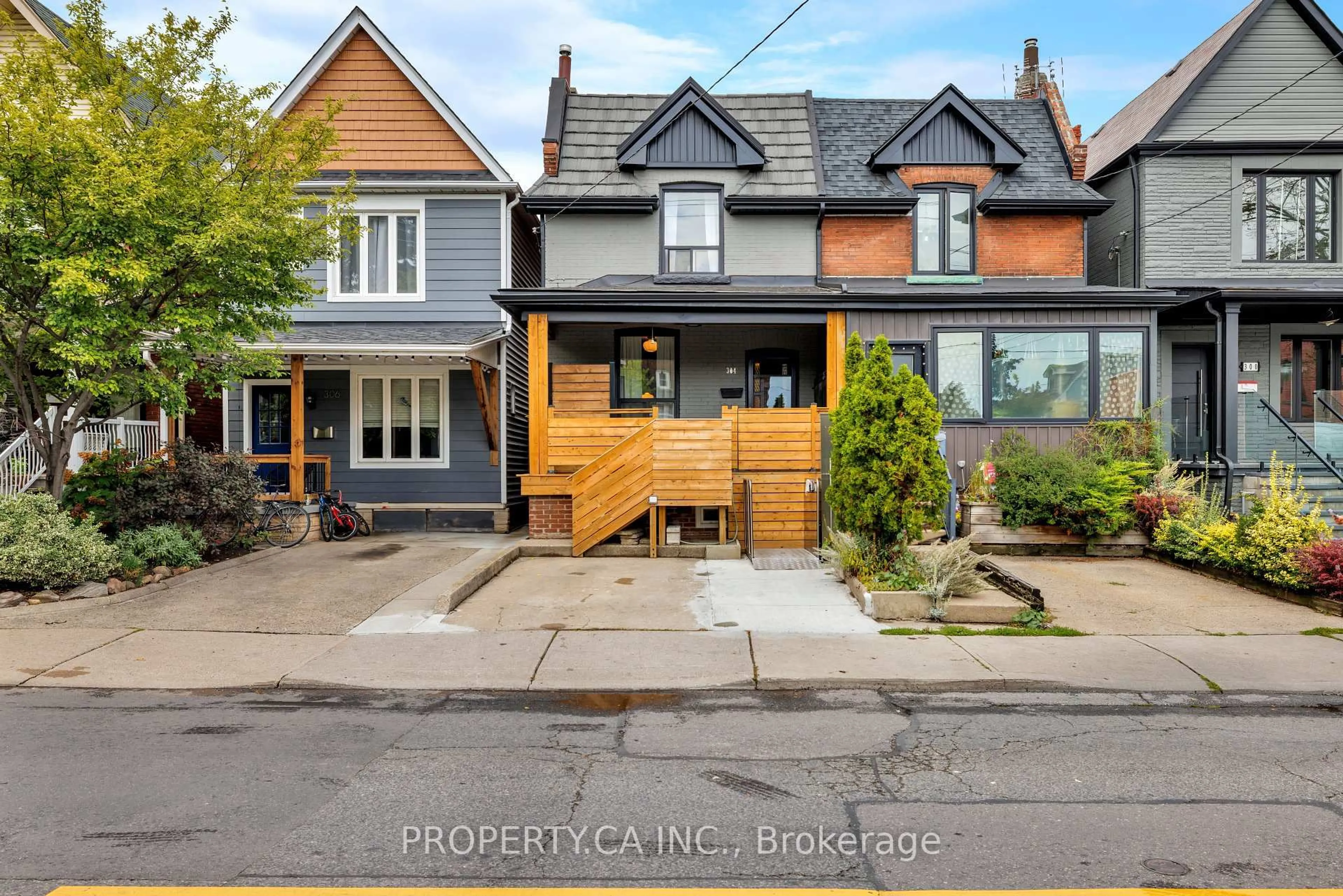Welcome to this spacious and immaculate 3+1 bedroom semi-detached home set in the most convenient location. With an income potential this home features hardwood floors, main floor laundry, powder room, large eat-in kitchen with granite countertops and stainless steel appliances. The second level offers two large bedrooms with a 4pc bathroom. Additional privacy is offered on the 3rd level where the Primary bedroom has a large closet and a 5pc bathroom. Perfect home office with a skylight offers you space to set up your work from home scenario or it could work as a children's playroom. The finished basement has a separate in-law suite with it's own separate entrance. There is also an additional laundry, kitchen and a large bedroom. 4pc bathroom finishes this lovely suite. You'll also love the fact there are 2 parking spots. Walk to everything and grab the GO train in a short walk from your home. This place shines and we can't wait for you to see it in person.
Inclusions: Stainless Steel Fridge, Ceran-top Stove, Built-in Dishwasher, Stacked Washer and Dryer, Fridge, Stove, Washer and Dryer located in basement, All Window Coverings, All Electric Light Fixtures, Garden Shed
 39
39





