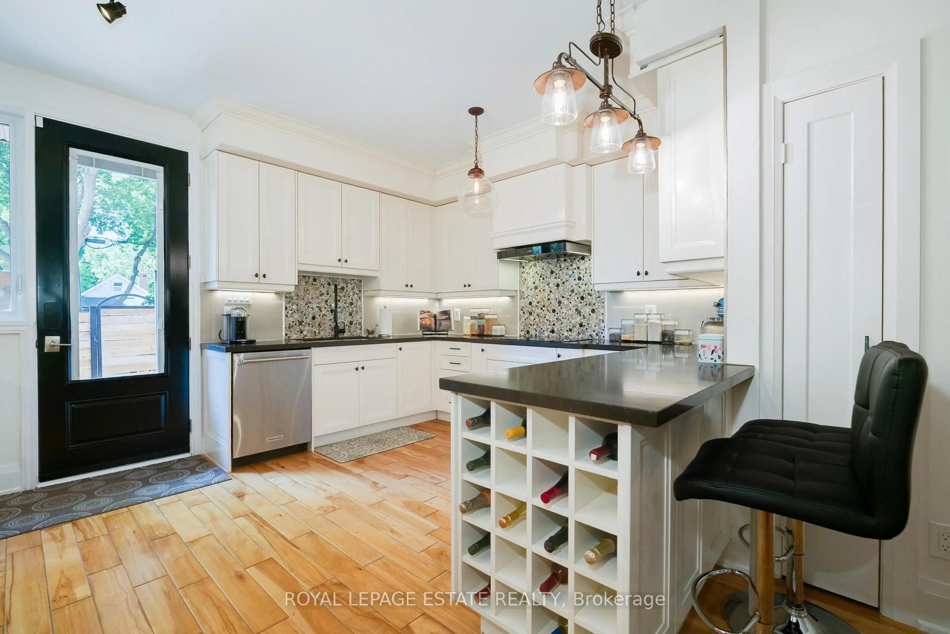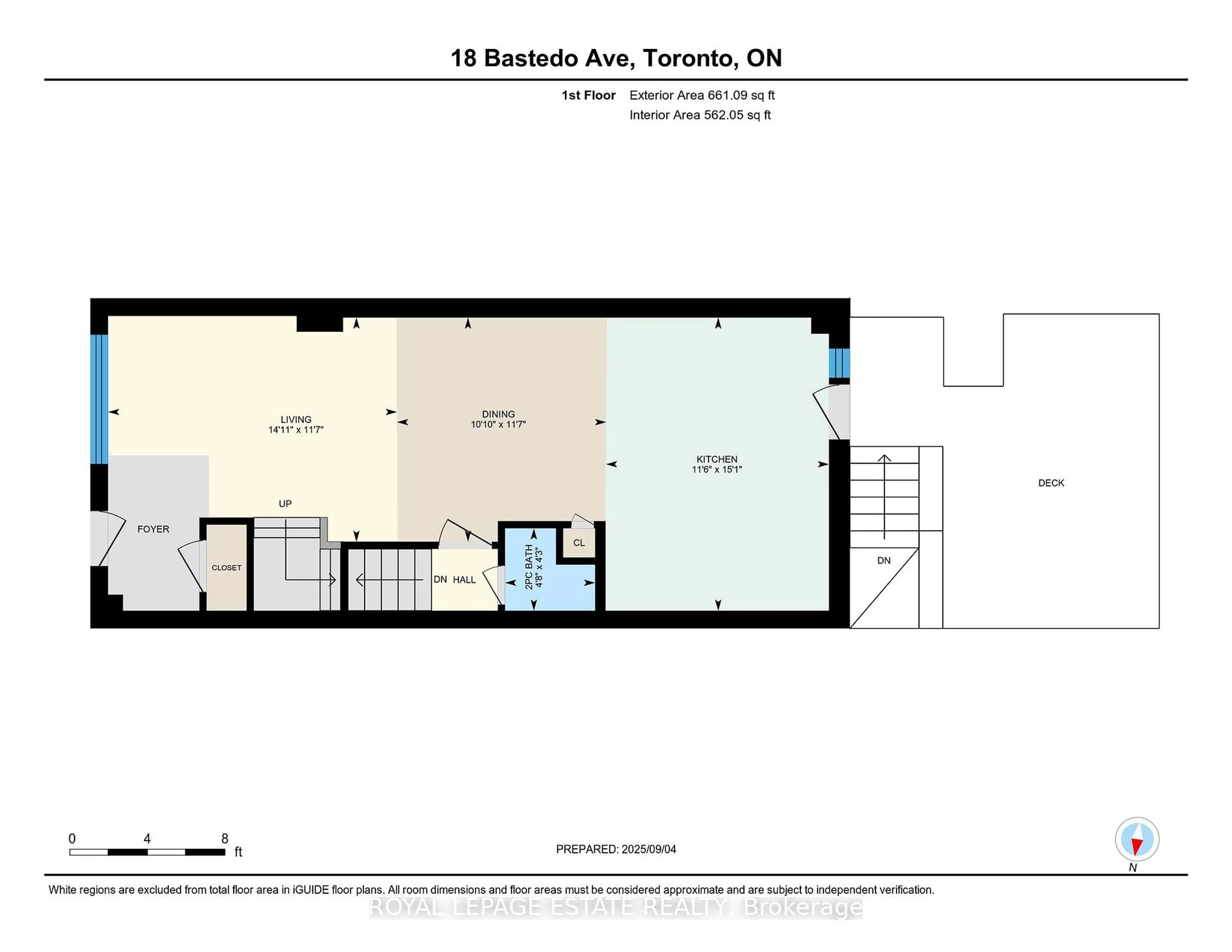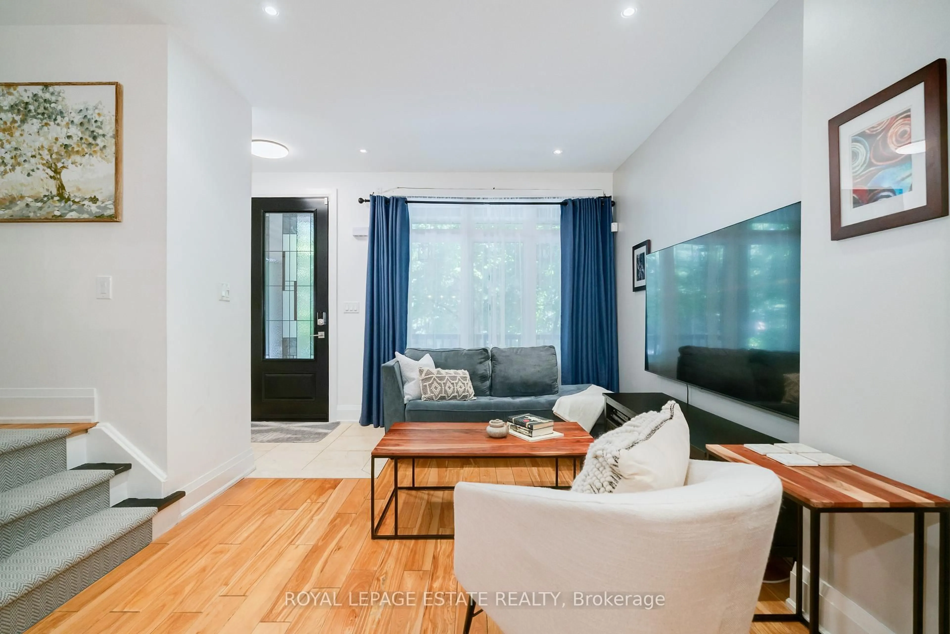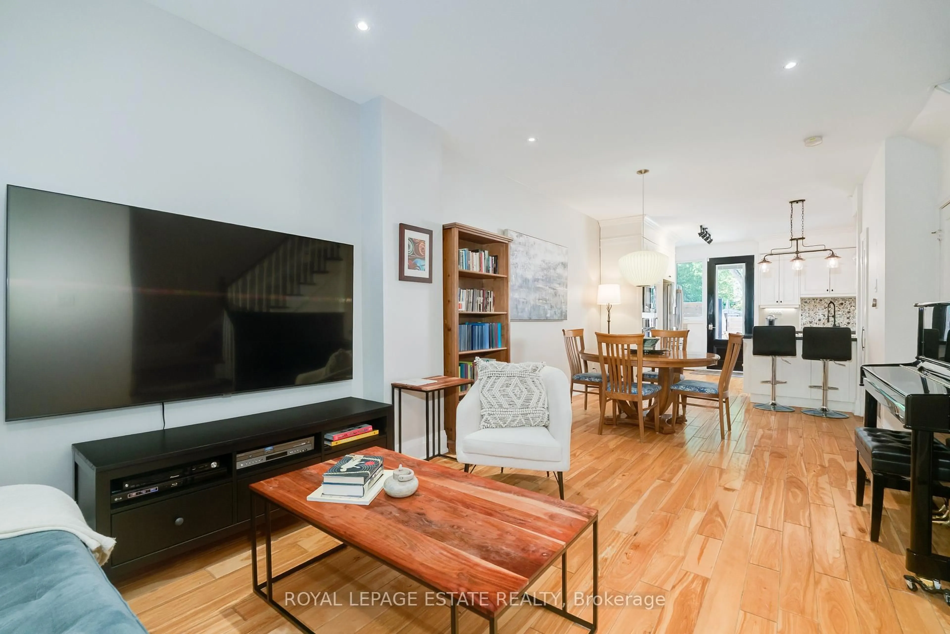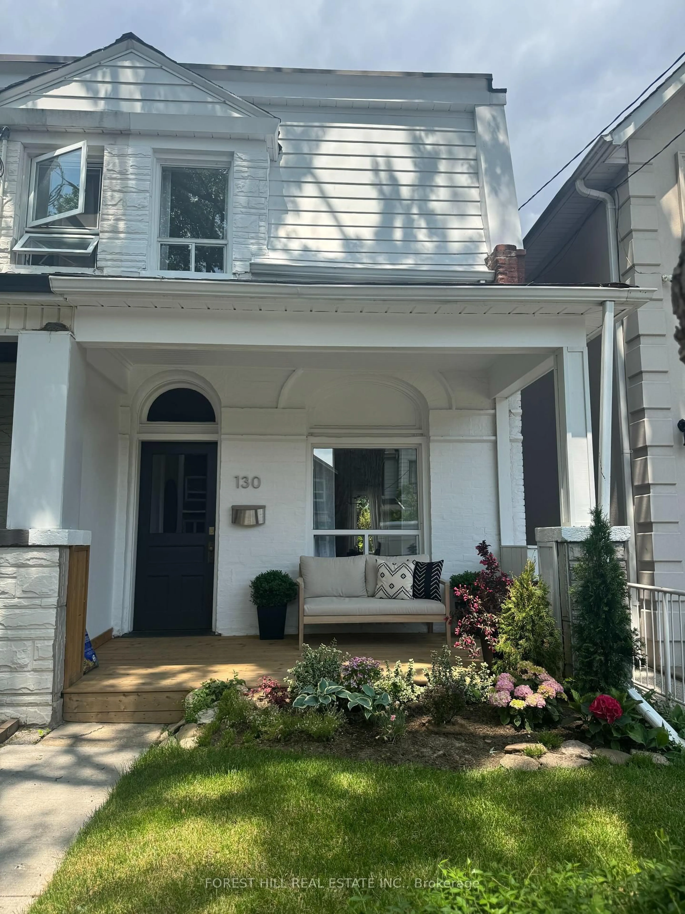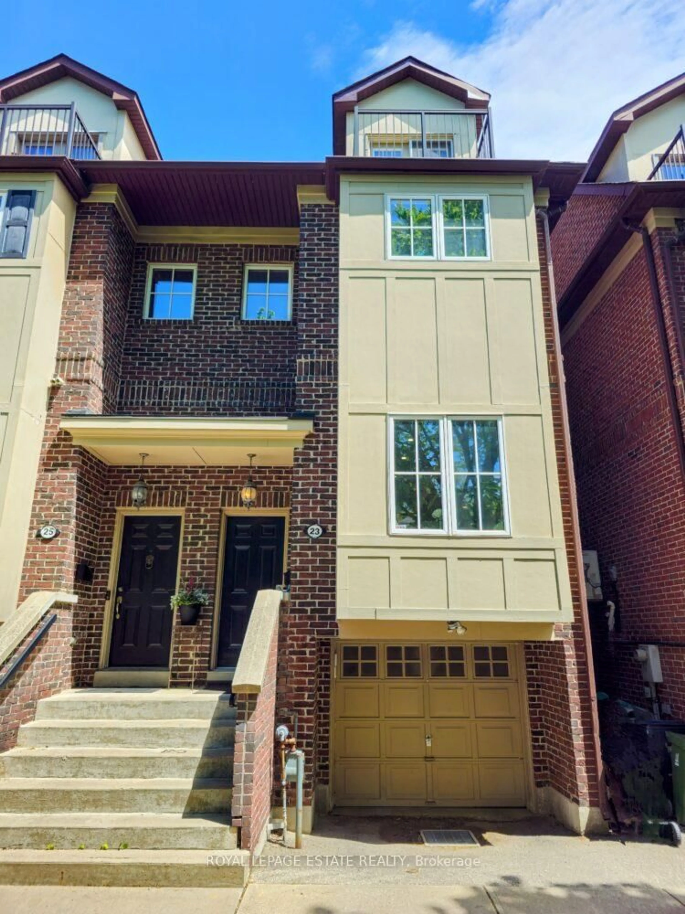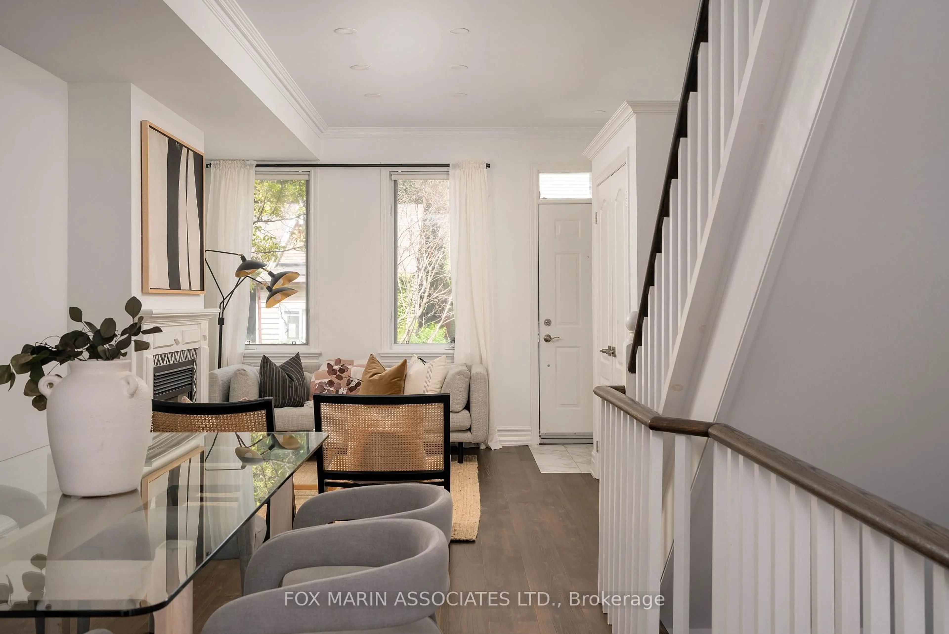18 Bastedo Ave, Toronto, Ontario M4C 3M7
Contact us about this property
Highlights
Estimated valueThis is the price Wahi expects this property to sell for.
The calculation is powered by our Instant Home Value Estimate, which uses current market and property price trends to estimate your home’s value with a 90% accuracy rate.Not available
Price/Sqft$904/sqft
Monthly cost
Open Calculator
Description
Designer 3-storey townhouse that feels just like a semi! This newer-build offers 3 very spacious bedrooms and 2.5 baths, including a stunning 3rd-floor primary retreat with vaulted ceilings, a walk-in closet, an ensuite, and a private sun deck. Open concept living on the main floor, high ceilings throughout and plenty of living space including the finished basement with separate walk-out. Storage abounds on every floor and convenient laundry on the 2nd floor! Rarely found 2 car parking off wide lane! Bright, stylish, and thoughtfully designed, this home checks all the boxes. Great schools, dog parks, kids parks, markets, restaurants, cafes, and easy access to Go transit, TTC and highways, AND let your kids play on the street with no through way traffic, it's just your neighbours! Parking pad is being repaved!
Property Details
Interior
Features
Main Floor
Foyer
2.34 x 1.5Large Closet
Living
3.52 x 4.54hardwood floor / Pot Lights / Open Concept
Dining
3.52 x 3.29hardwood floor / Open Concept
Kitchen
4.61 x 3.51Breakfast Bar / W/O To Deck / Stone Counter
Exterior
Features
Parking
Garage spaces -
Garage type -
Total parking spaces 2
Property History
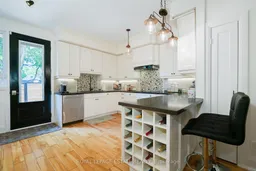 42
42
