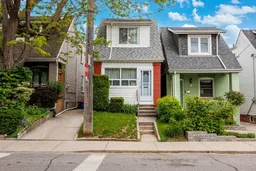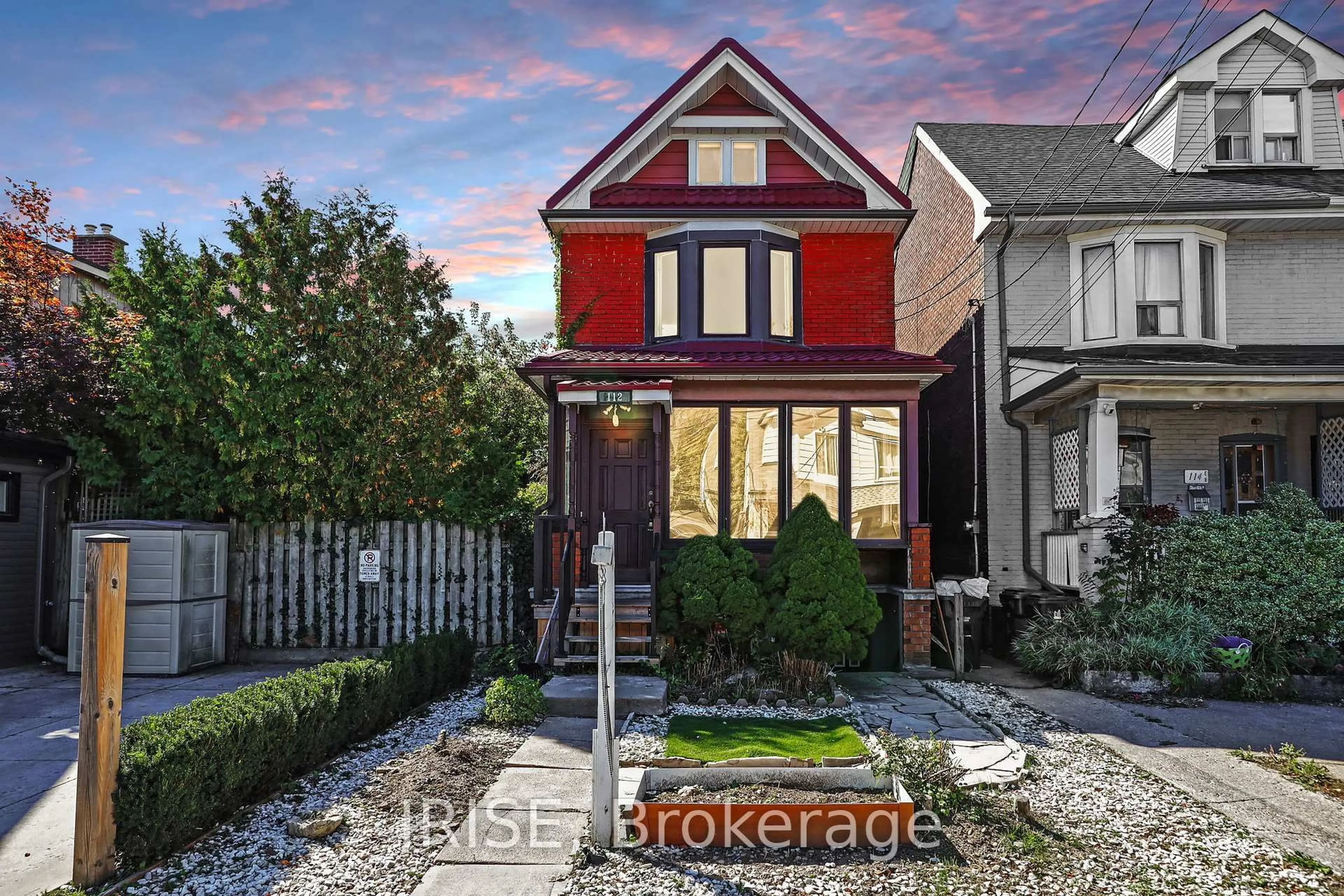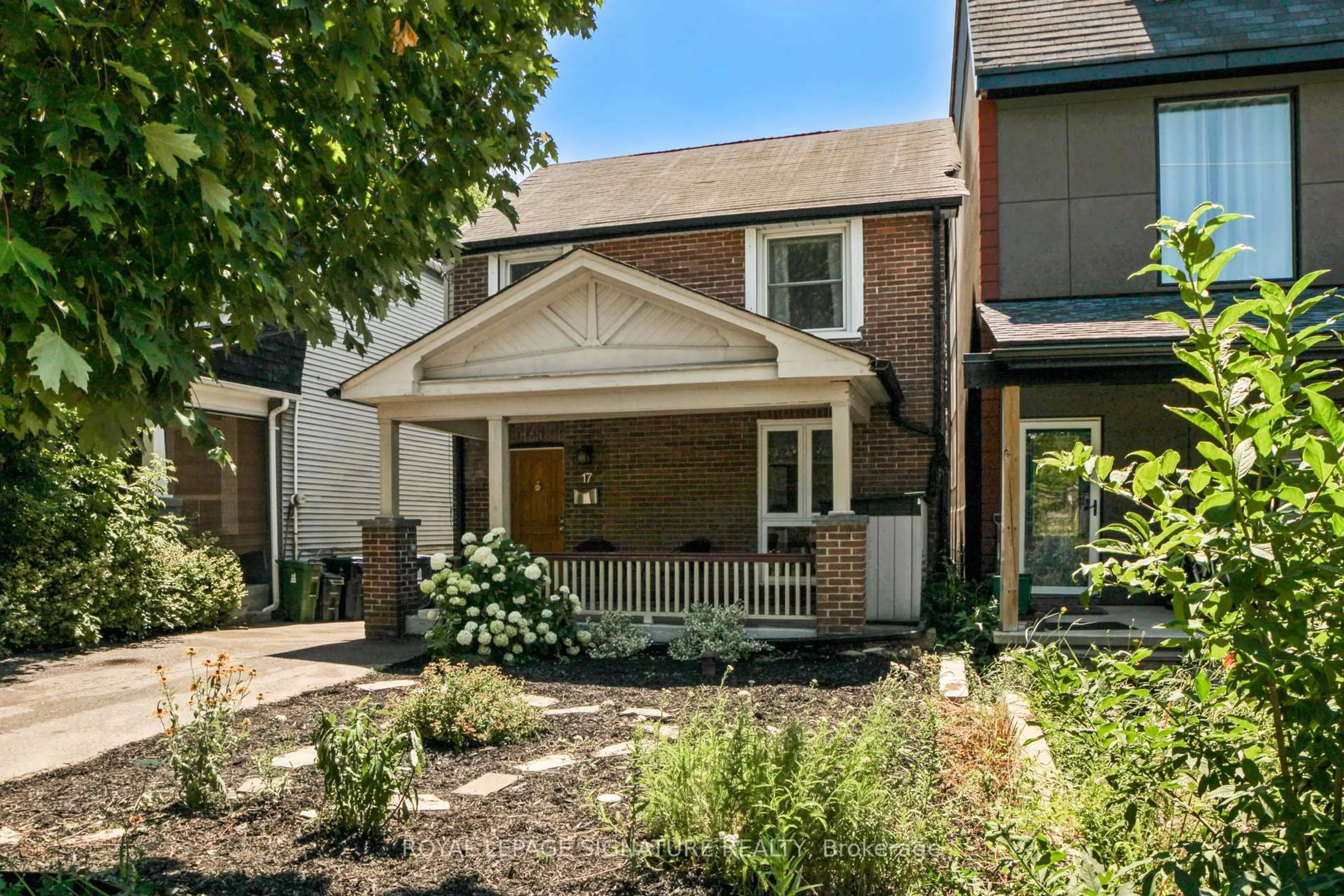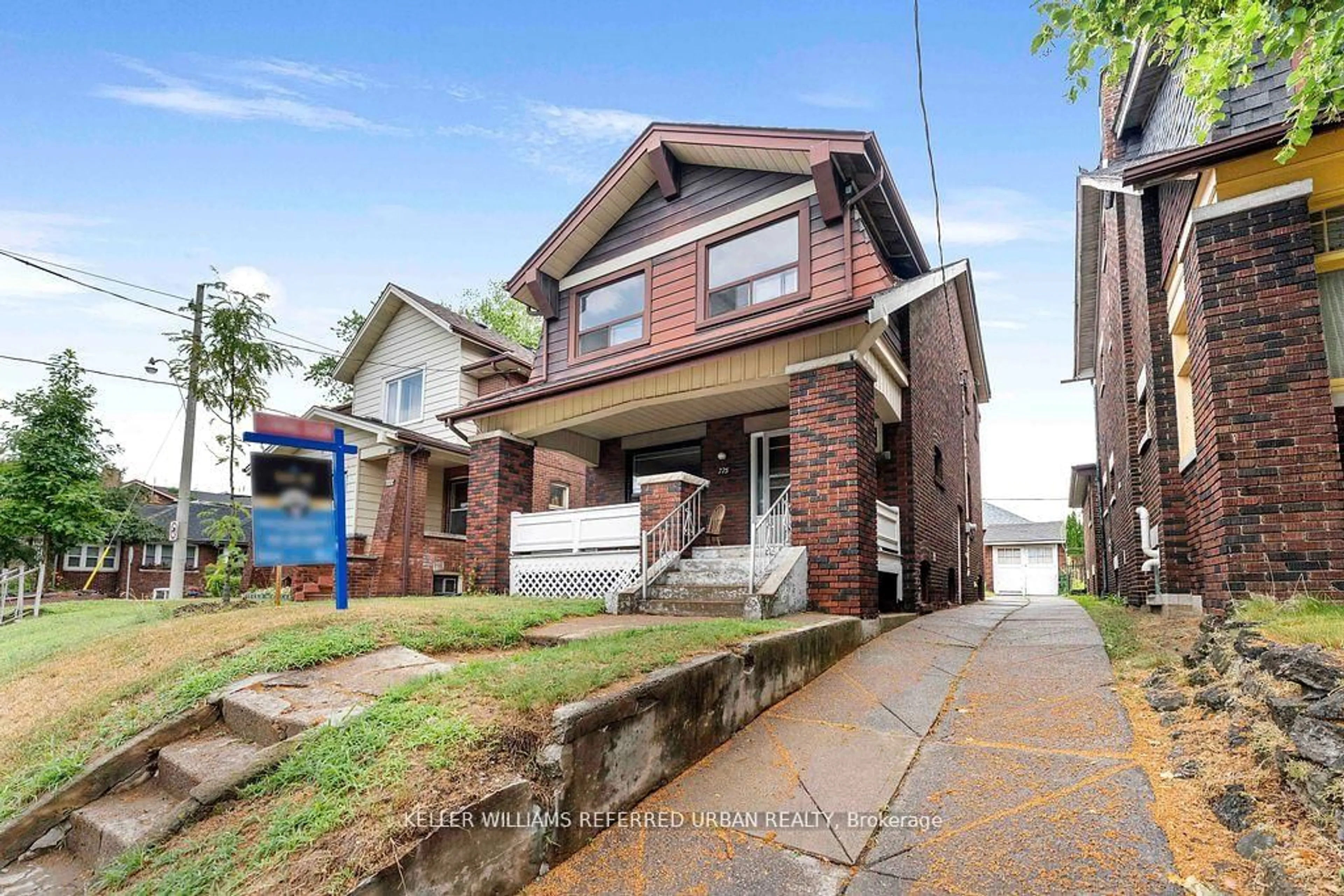Welcome to this well-maintained and inviting 3-bedroom, 1-bathroom detached home, nestled on a quiet, family-friendly street. Set on a 93x20 ft lot, this property offers a rare combination of charm, space, and future potential. Ideal for investors, renovators, or first-time buyers looking to personalize or expand, this home presents a wealth of opportunity. Step inside to find hardwood floors throughout, high ceilings, and a bright, functional layout that offers comfort and versatility. The spacious bedrooms provide ample room for a growing family or work-from-home setups, while the large deck off the back is perfect for entertaining or relaxing on warm evenings. The manicured yard provides peace, privacy, and room to garden or play. The basement offers added value and untapped potential, finish it to create additional living space, an in-law suite, or rental income. Mutual Drive With Shared Parking is already in place, with the added benefit of laneway access at the rear. Theres potential to create two-car parking via the carport lane, with established precedent already set on the street. Located in a convenient and highly walkable area, you're just minutes from schools, grocery stores, local shops, the TTC, and Line 2 Subway. Whether you're looking to move in and enjoy, renovate and add value, or build new, this property checks all the boxes. A great opportunity on a great lot in a fantastic neighbourhood.
 37
37





