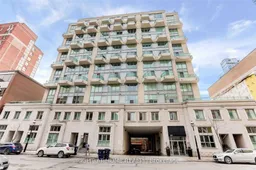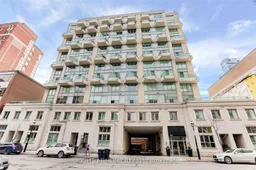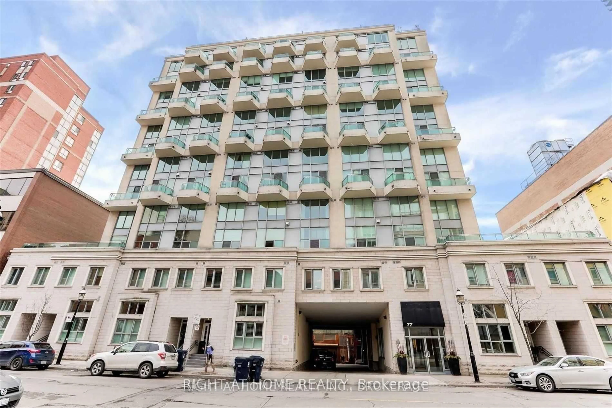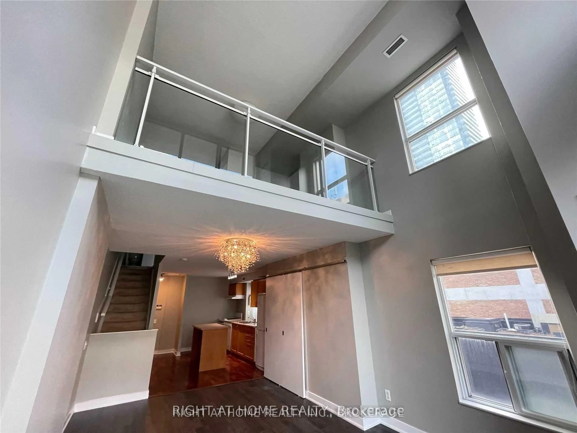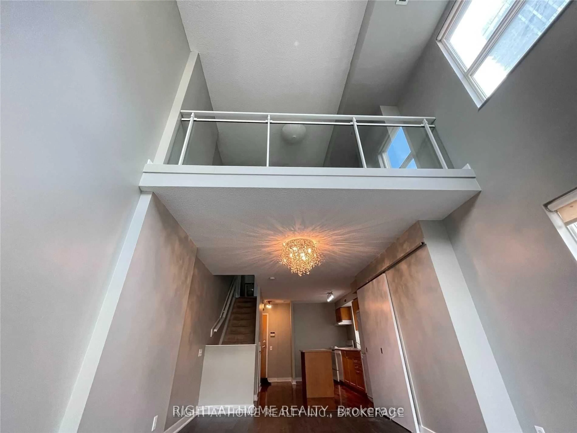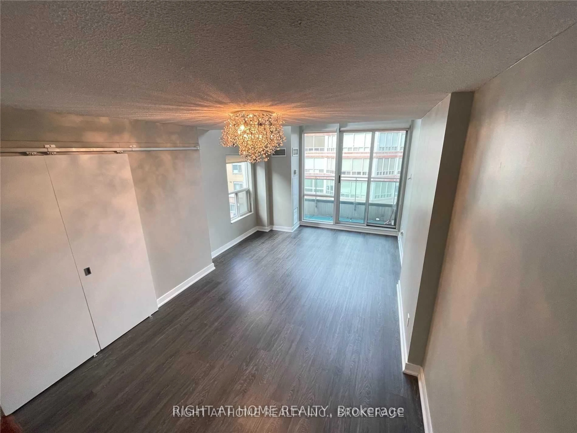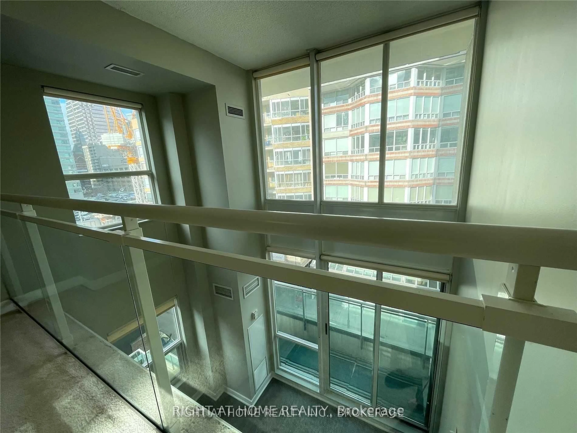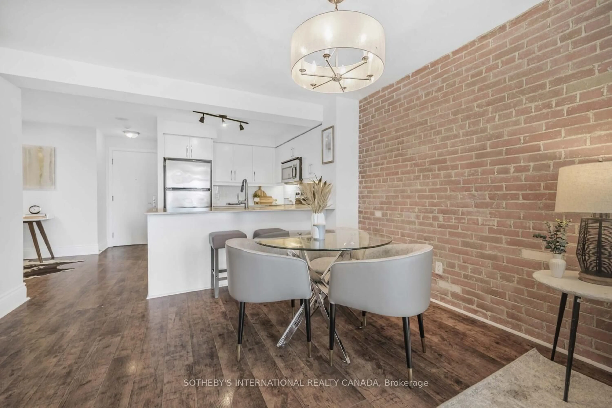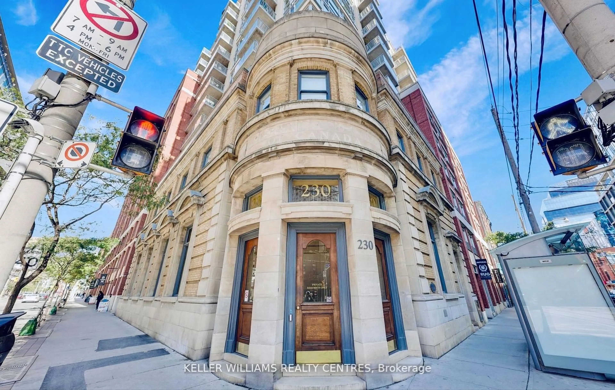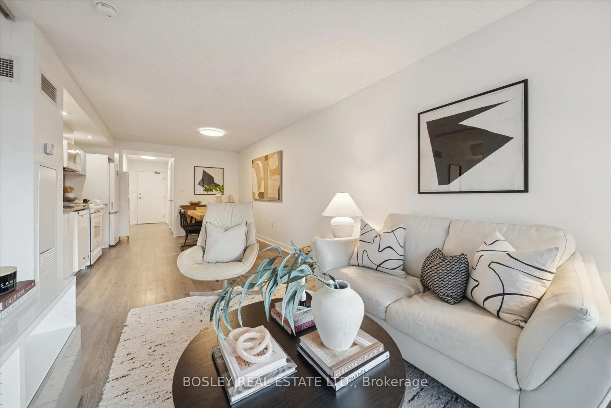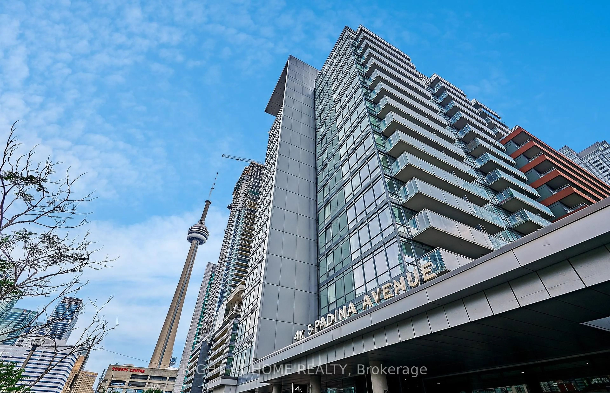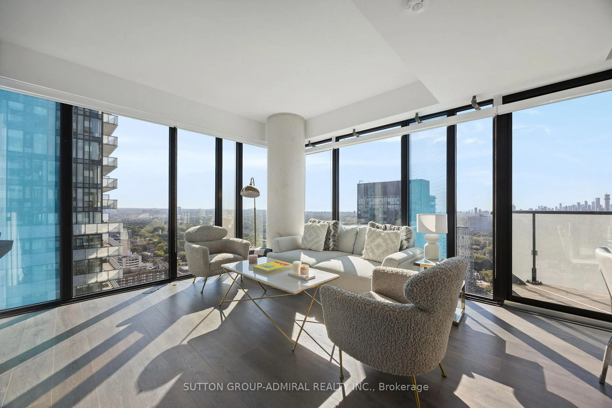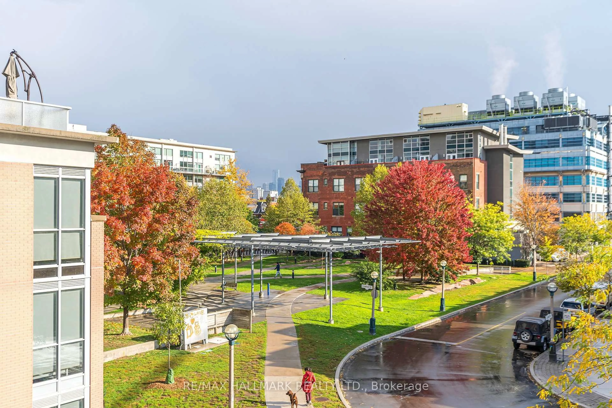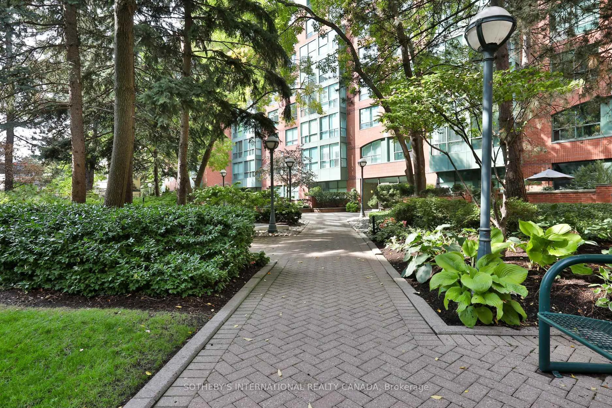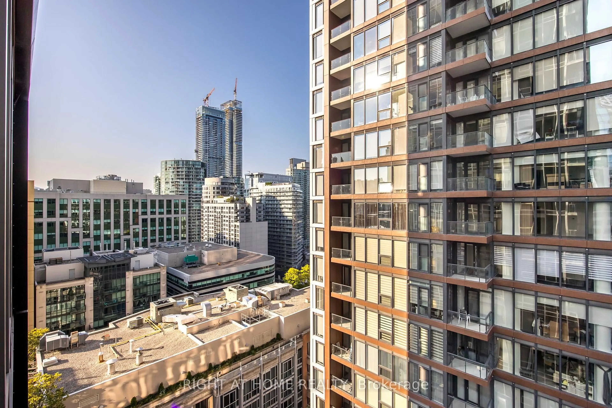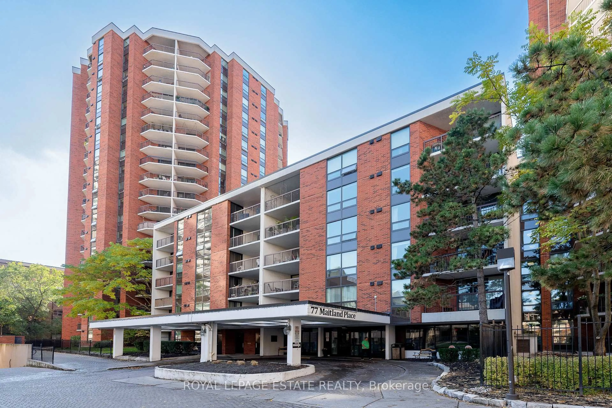77 Lombard St #501, Toronto, Ontario M5C 3E1
Contact us about this property
Highlights
Estimated valueThis is the price Wahi expects this property to sell for.
The calculation is powered by our Instant Home Value Estimate, which uses current market and property price trends to estimate your home’s value with a 90% accuracy rate.Not available
Price/Sqft$685/sqft
Monthly cost
Open Calculator
Description
Corner Condo Gem at 77 Lombard! Imagine waking up in the heart of the city, in a stunning 2-storey corner condo at 77 Lombard, where every detail is designed for vibrant downtown living. Flooded with natural light from expansive wrap-around windows, the home features a soaring, open-concept main floor perfect for entertaining, while the second level serves as a dedicated private retreat that feels worlds away from the urban hustle. With a versatile den that functions as a true home office or guest wing and two full bathrooms for ultimate convenience, this unit provides the space you've been searching for. Living here means you no longer have to choose between a tranquil retreat and an urban lifestyle. You are steps away from the historic charm of St. Lawrence Market, the professional pulse of the Financial District, and the world-class dining of the core, yet you have a two-storey oasis to return to at the end of the day. This isn't just another listing on a map; it is a lifestyle upgrade that demands to be experienced in person to truly appreciate the light, the height, and the quiet prestige of 77 Lombard.
Property Details
Interior
Features
Main Floor
Kitchen
3.59 x 2.37Centre Island / hardwood floor / Large Window
Dining
3.68 x 3.4Laminate / Open Concept
Living
3.68 x 3.4Laminate / Large Window / Open Concept
Exterior
Features
Condo Details
Amenities
Exercise Room, Gym, Party/Meeting Room, Rooftop Deck/Garden, Elevator, Visitor Parking
Inclusions
Property History
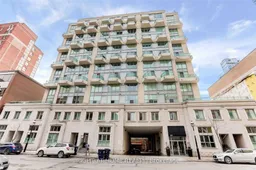 15
15