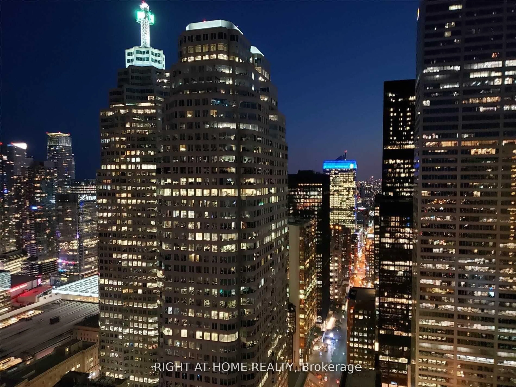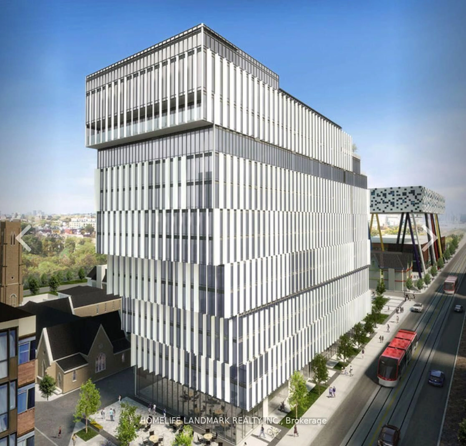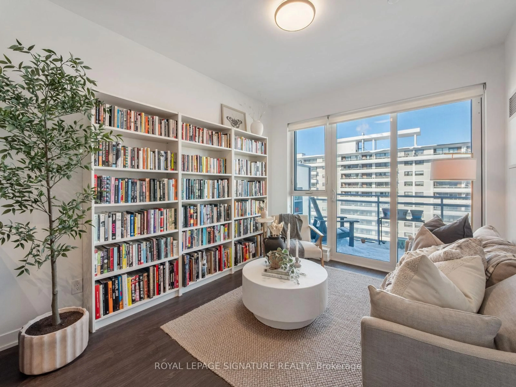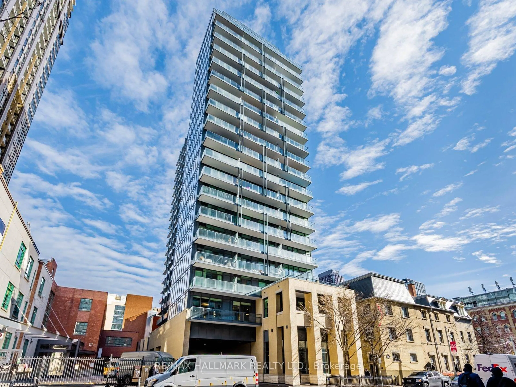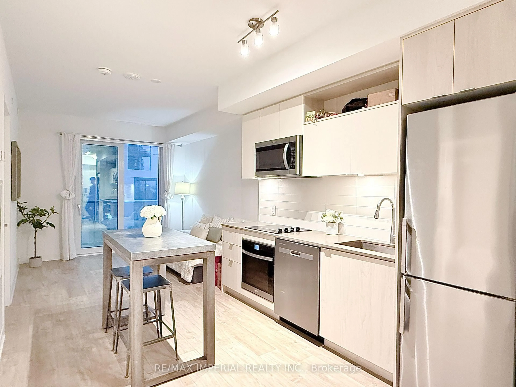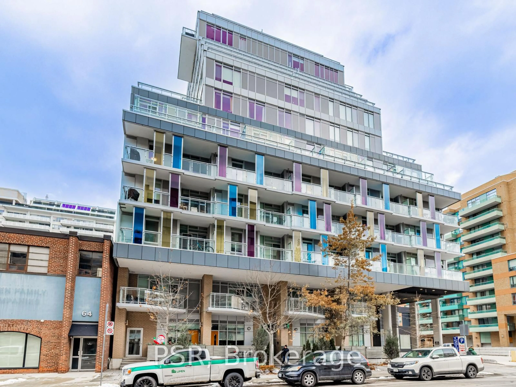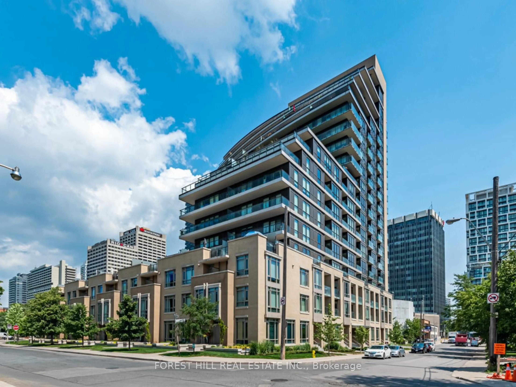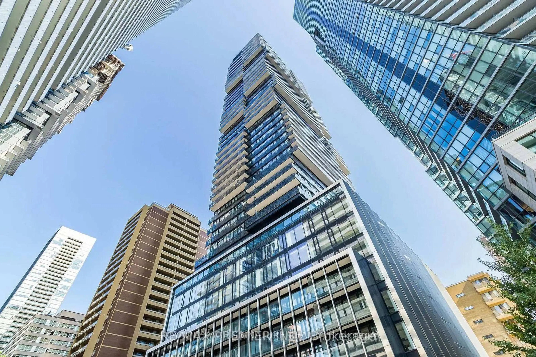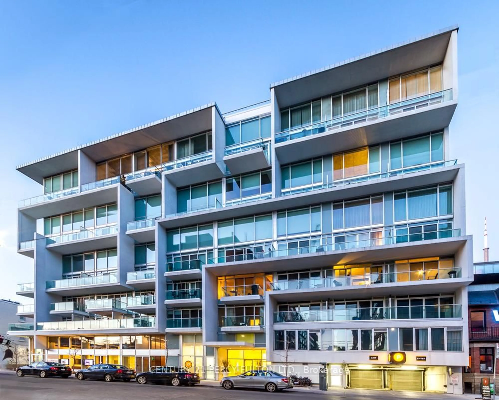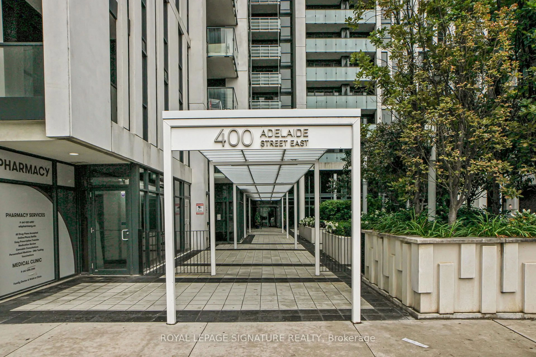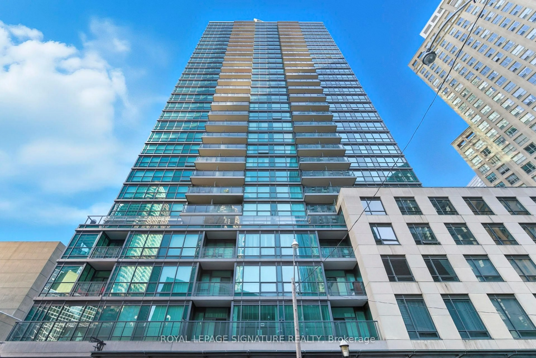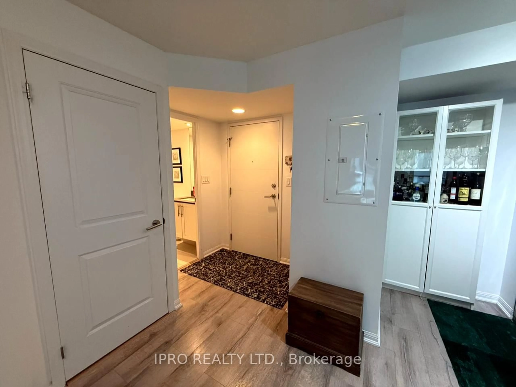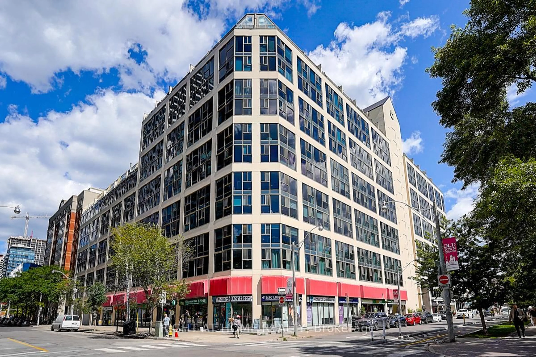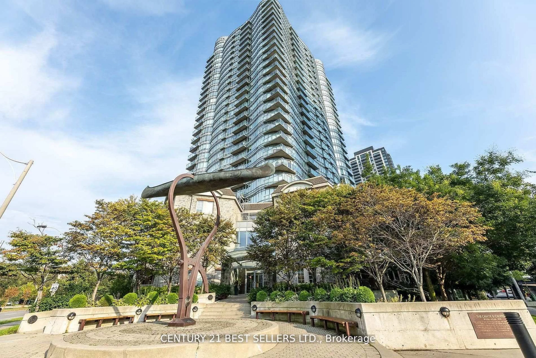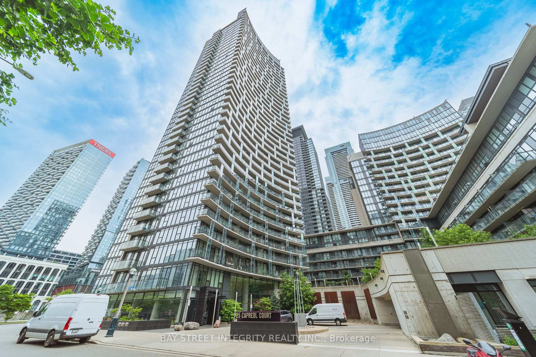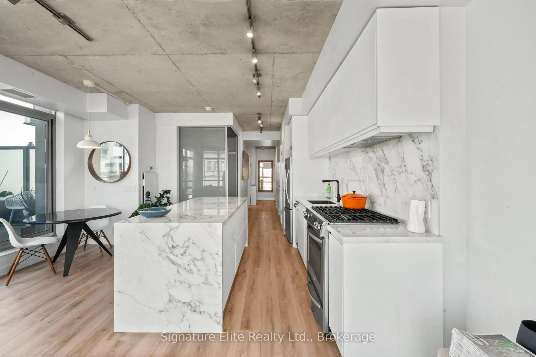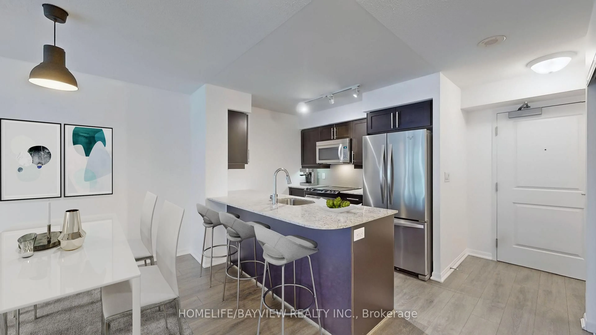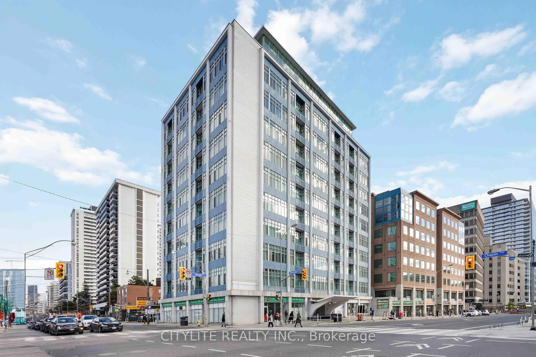Fabulous on Front! At more that 900 sq feet, this sophisticated 1 bedroom, 1 bathroom comes with a built-in murphy bed for overnight guests, has en-suite laundry room and has not one, but two, southern facing balconies and to top it all off, a fireplace and 1 parking spot! This established condominium has an excellent reputation for being serene and quiet. The rooftop patio with BBQ boasts private cabanas with incredible skyline views! There is also an on site gym. Nestled in Toronto's vibrant St. Lawrence neighborhood, 71 Front Street East offers a gateway to a plethora of engaging activities and attractions. Mere steps from the St. Lawrence Market, Meridian Hall, the Hockey Hall of Fame, the Esplanade, and a short walk to the Distillery District, Sugar Beach and the Toronto Island Ferry Terminal, the central location of 71 Front Street East serves as an ideal homebase where you can easily explore these attractions. What's more, if you're hankering for an adventure outside of this incredible neighourhood, hopping on the TTC, UP express, GO Train or grabbing an Uber to Billy Bishop couldn't be easier. Come see for yourself Saturday/Sunday Open House 2-4!
Inclusions: Fridge, Stove, Dishwasher, Microwave, Washer/Dryer and All Electrical Light Fixtures.
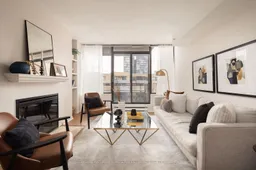 20
20

