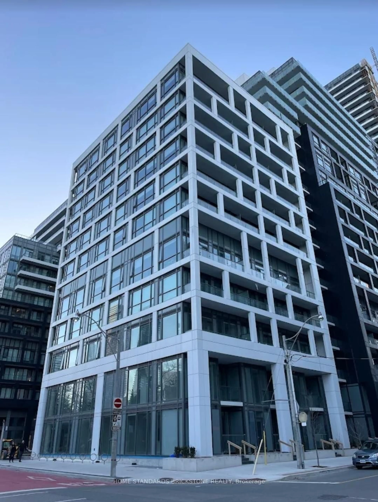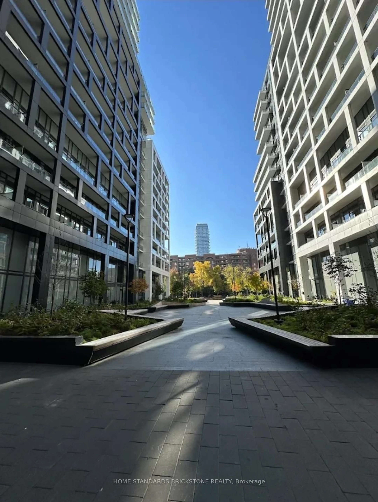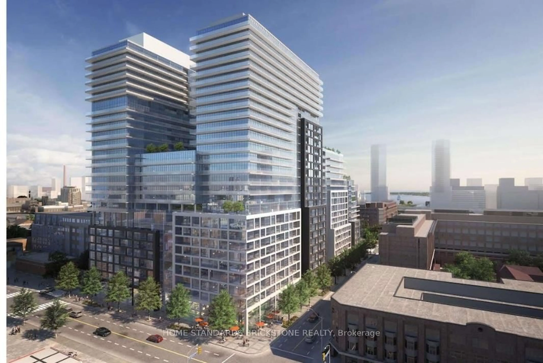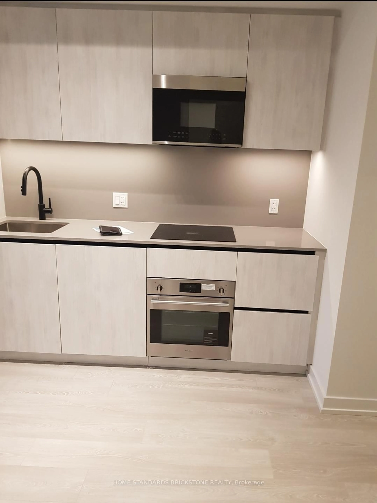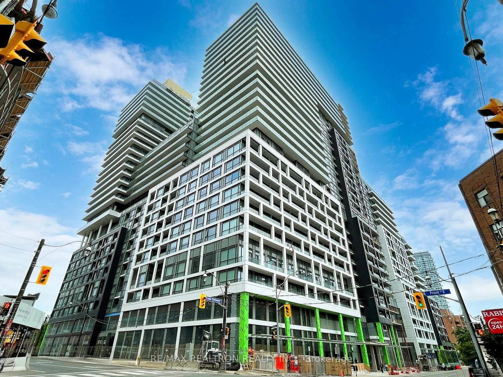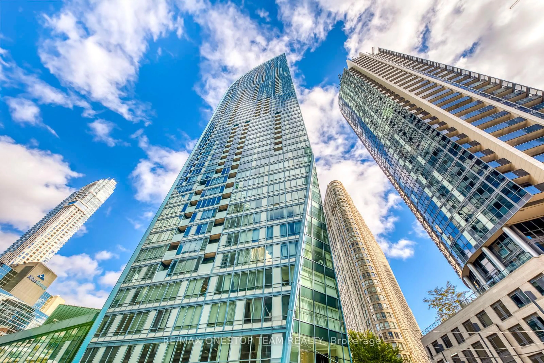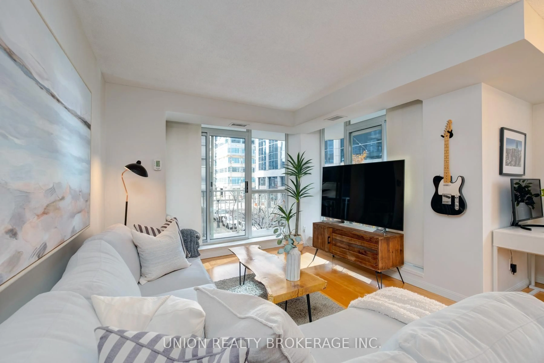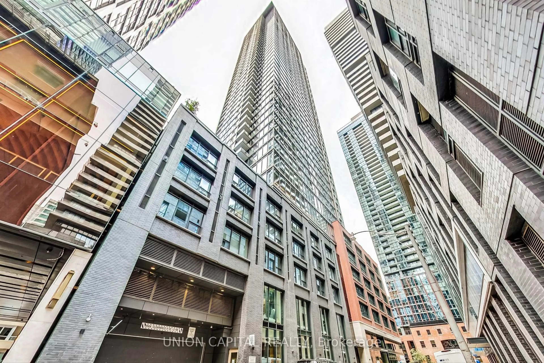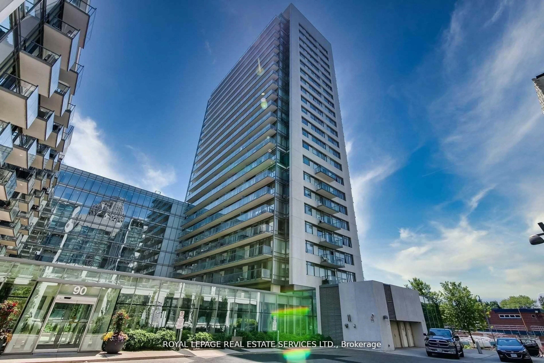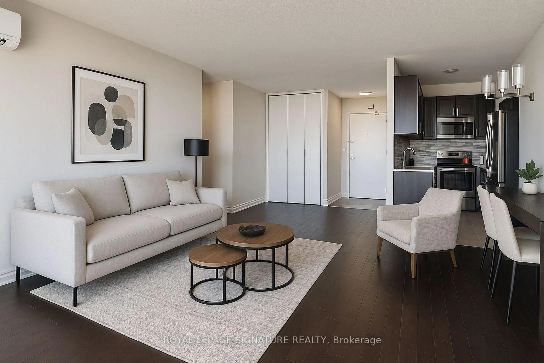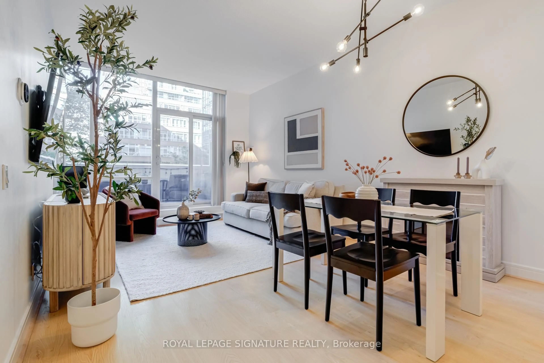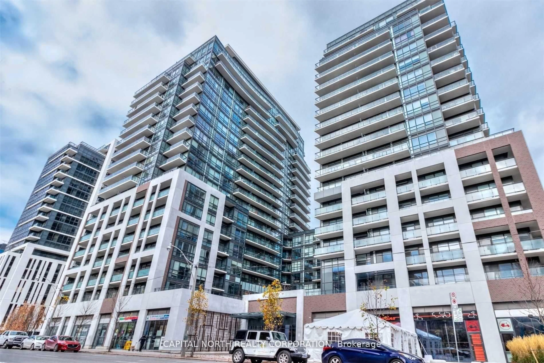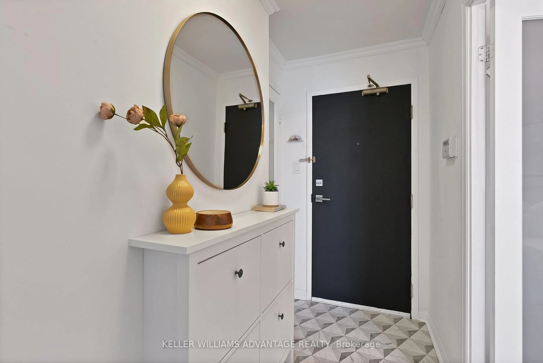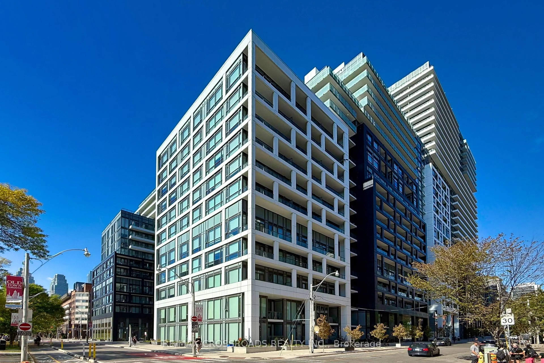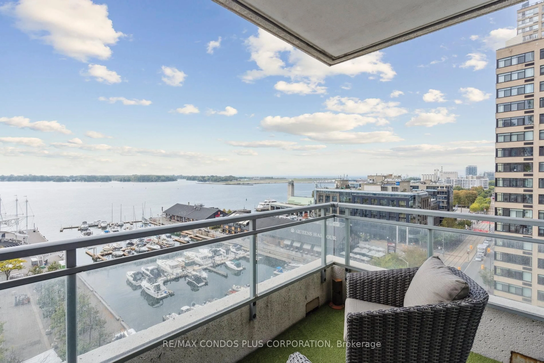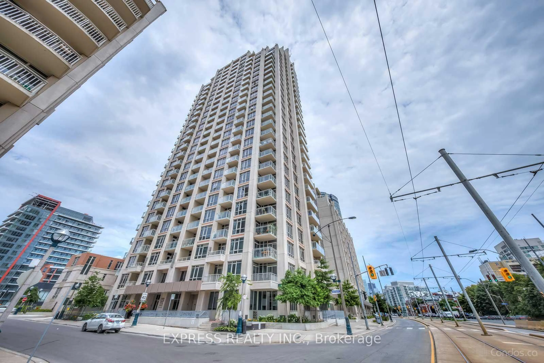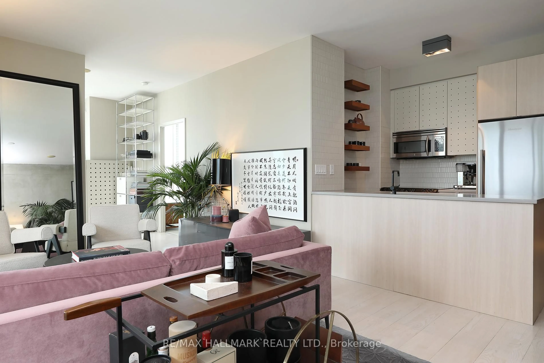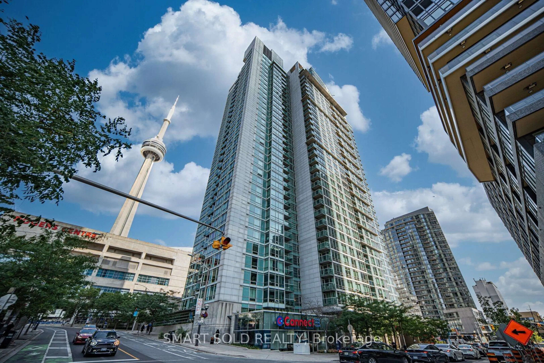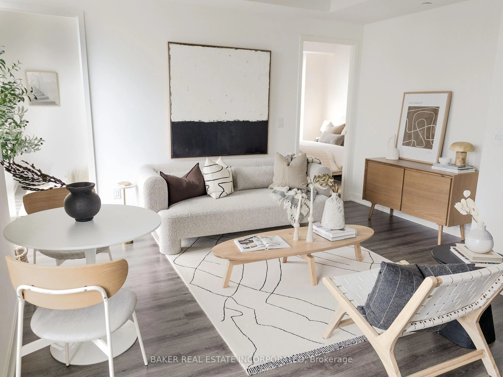70 Princess St #603, Toronto, Ontario M5A 0X6
Contact us about this property
Highlights
Estimated valueThis is the price Wahi expects this property to sell for.
The calculation is powered by our Instant Home Value Estimate, which uses current market and property price trends to estimate your home’s value with a 90% accuracy rate.Not available
Price/Sqft$851/sqft
Monthly cost
Open Calculator
Description
Welcome to your next home at the highly coveted Time and Space Condos-a vibrant, nearly new community perfectly situated in the heart of downtown Toronto. This east-facing 2-bedroom, 2-bathroom suite offers exceptional walkability, surrounded by cafés, shops, restaurants, and parks. The Toronto Public Library sits right next door, with a grocery store conveniently located across the street. St. Lawrence Market and the Distillery District are just minutes away, and the TTC and PATH Network are easily accessible.Inside, you're greeted by soaring 9-ft smooth ceilings, wide 7" premium laminate flooring, and modern porcelain tiles. The chef-inspired kitchen features full-size appliances, including a counter-depth fridge, built-in cooktop, and wall oven, elevated by under-cabinet lighting and custom roller blinds. Two walkouts to a full-length balcony create a seamless indoor-outdoor lifestyle.Additional conveniences include a generous laundry room and maintenance fees that even cover WiFi. Residents enjoy an impressive lineup of five-star amenities-from an infinity-edge pool with private cabanas, outdoor games zone, BBQ areas, and lounge spaces, to indoor favorites like a yoga/pilates studio, theatre, state-of-the-art gym, party room, and more. Experience the very best of downtown living-comfort, convenience, and luxury all in one place.
Property Details
Interior
Features
Flat Floor
Living
3.429 x 2.761488W/O To Balcony / East View / Window Flr to Ceil
Br
3.560064 x 2.660904Laminate / 4 Pc Ensuite / Window Flr to Ceil
2nd Br
2.441448 x 2.62128Laminate / Sliding Doors / Large Closet
Bathroom
0.0 x 0.0Separate Shower / Porcelain Floor
Exterior
Features
Condo Details
Amenities
Concierge, Outdoor Pool, Exercise Room, Party/Meeting Room, Recreation Room
Inclusions
Property History
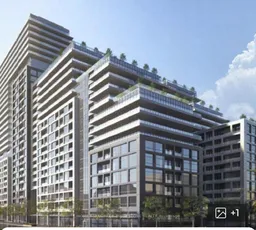 9
9

