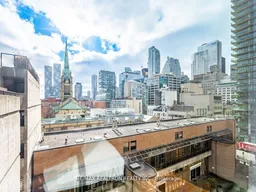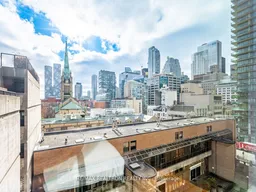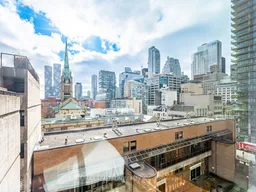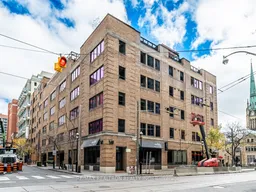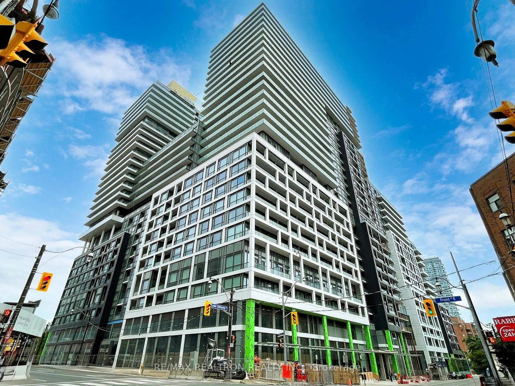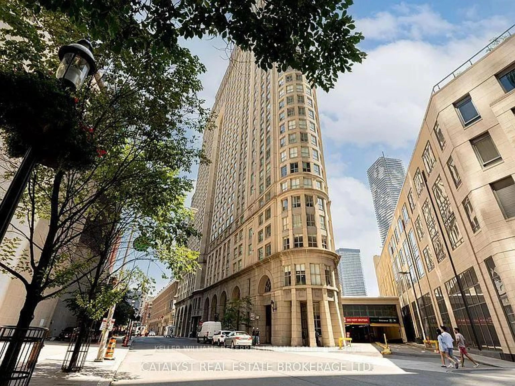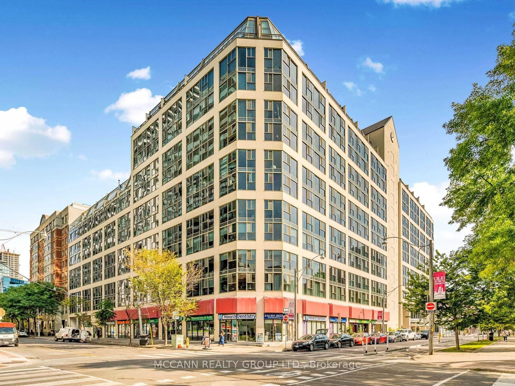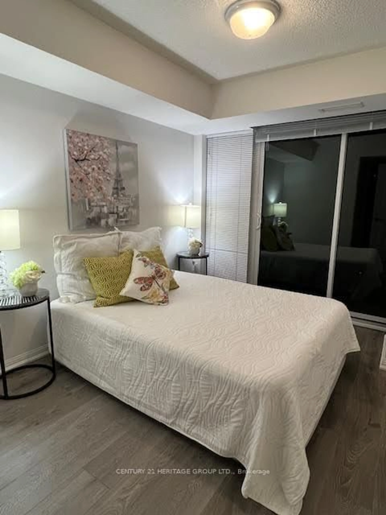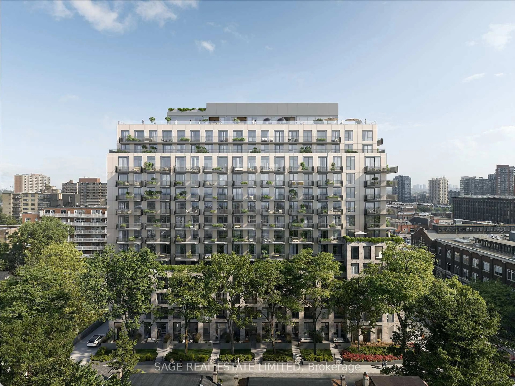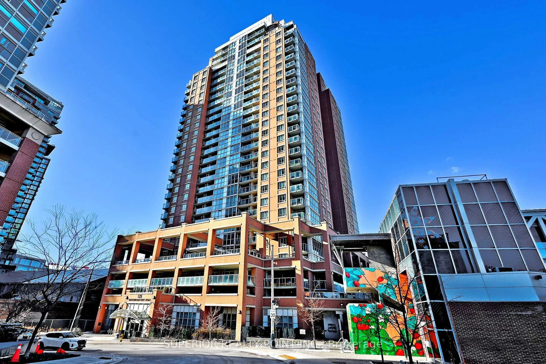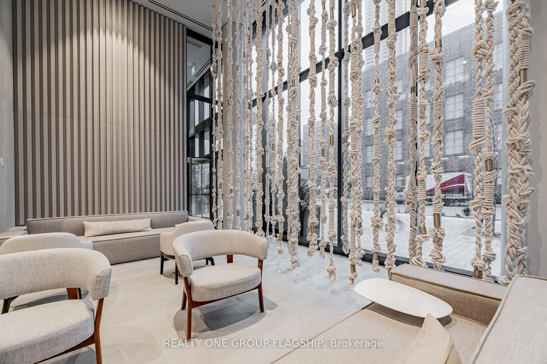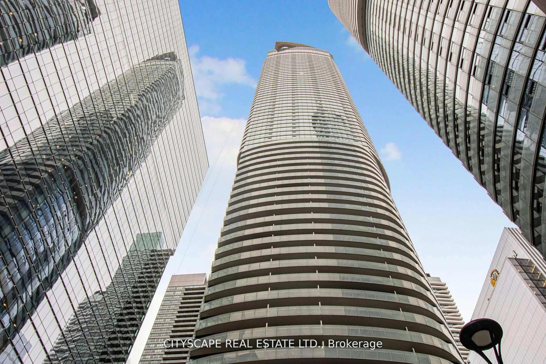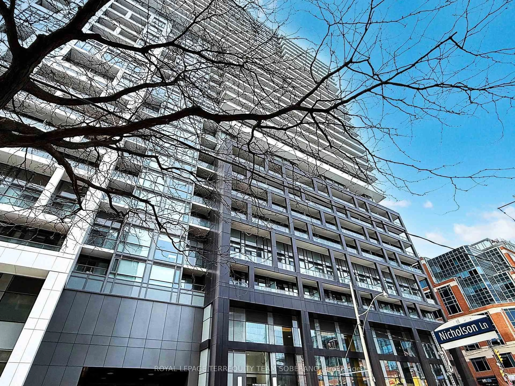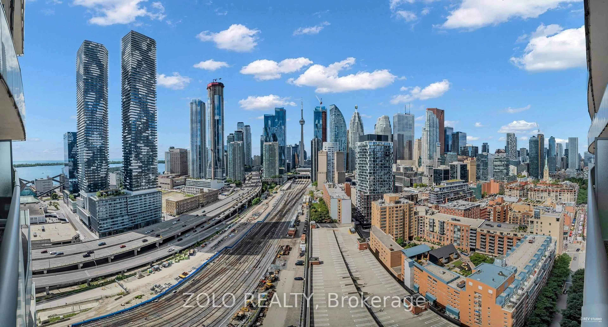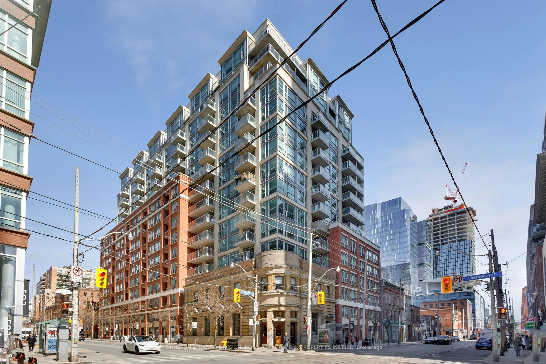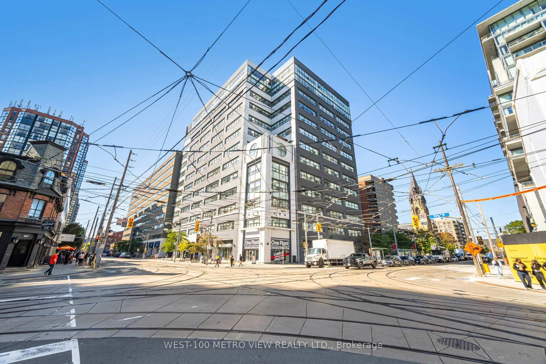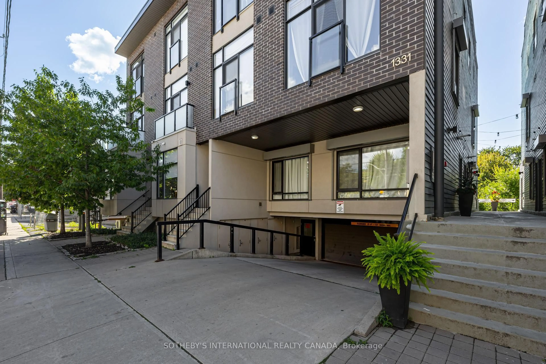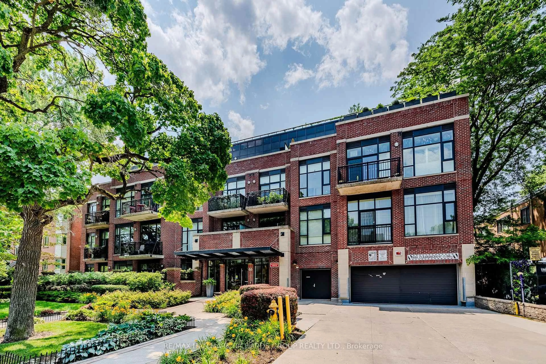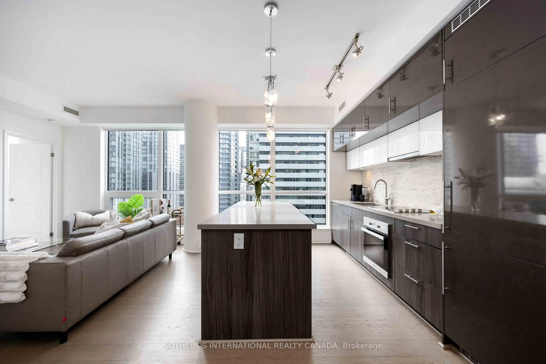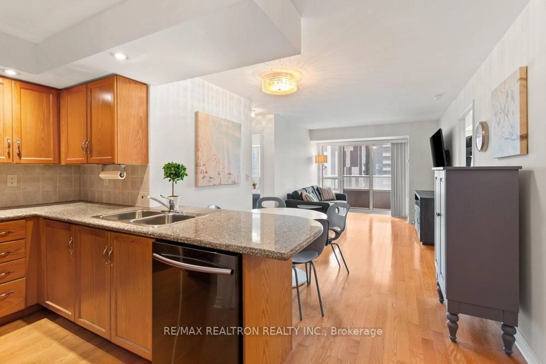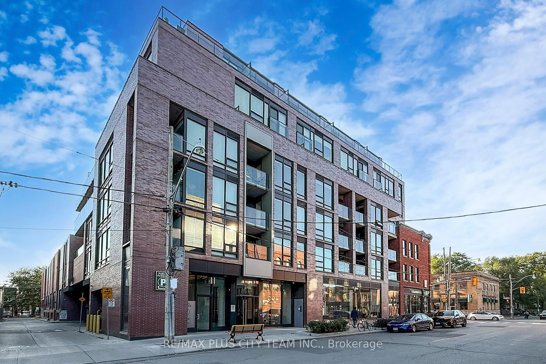Penthouse Suite in The Bentley A Rare Opportunity! Experience the pinnacle of downtown living in this stunner, offering breathtaking south-facing city views. This generously upgraded suite combines luxury, style, &functionality, creating a one-of-a-kind living experience. Step inside to a bright & welcoming entryway, leading to an open-concept dining area w/ a unique skylight. The sep kitchen, equipped with high-end stainless steel apps & abundant cabinetry, seamlessly connects to a renovated laundry room/pantry for additional storage! Expansive living rm, complete with a rare wood-burning fireplace. Adjoining the living rm is a sunlit den, ideal for a home office or lounge space. The oversized primary bdrm is a serene retreat, featuring a spacious layout, custom window coverings, & a beautifully upgraded ensuite. One of the standout features of this penthouse is its unbeatable proximity to the recently revamped rooftop terrace. Don't miss this one! **EXTRAS** Enjoy easy access to a saltwater pool, stylish lounging areas, and a BBQ space an urban oasis! This exceptional penthouse at The Bentley combines luxurious upgrades, unique architecture, and unparalleled access to top-tier amenities!
Inclusions: S/S Fridge, Stove, Dwasher, Micro, Stackable W&D, elegant Elfs, Window Covs Including Room Darkening In Primary.
