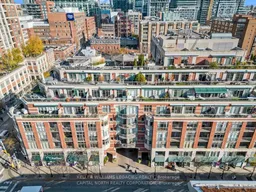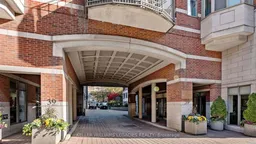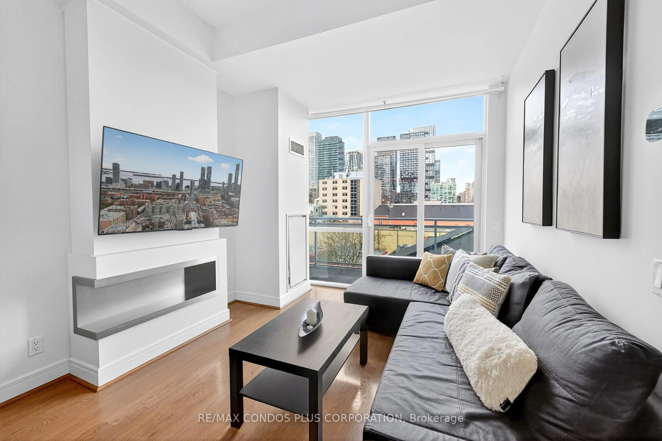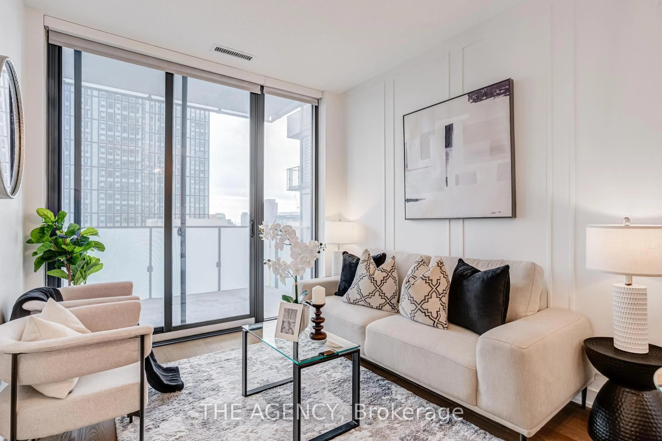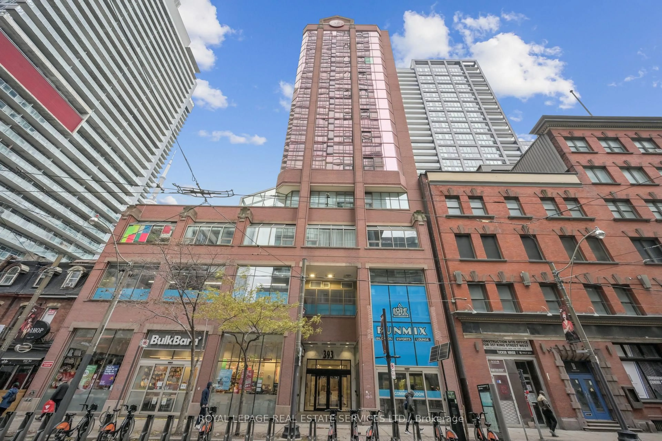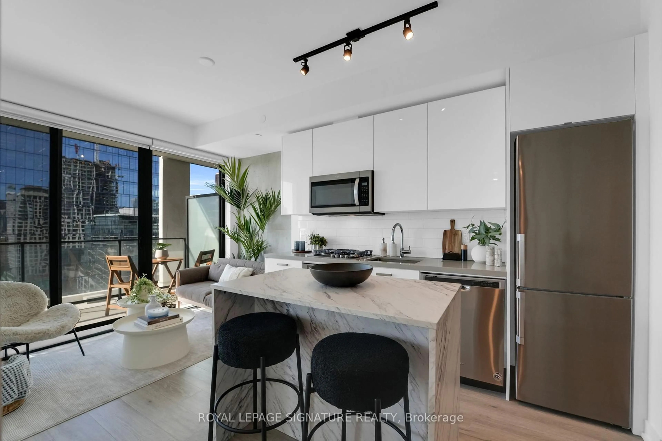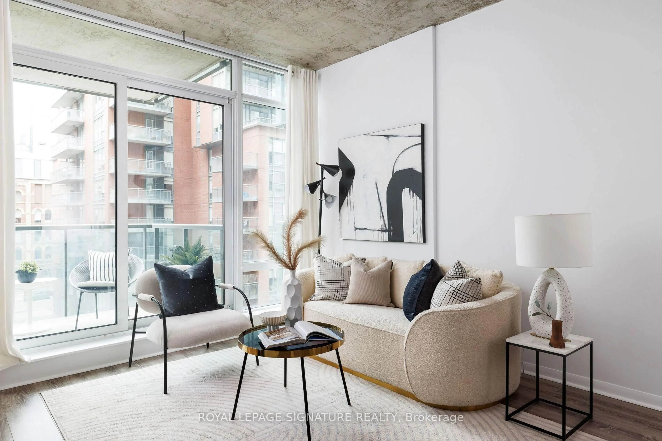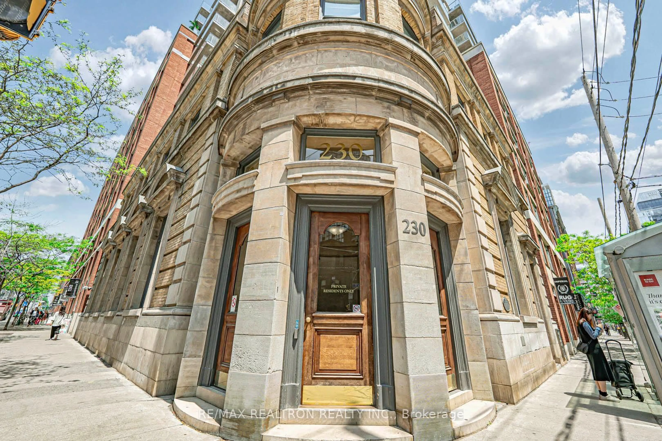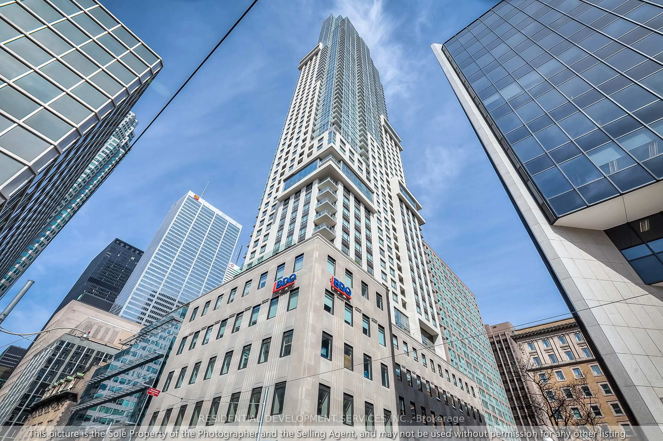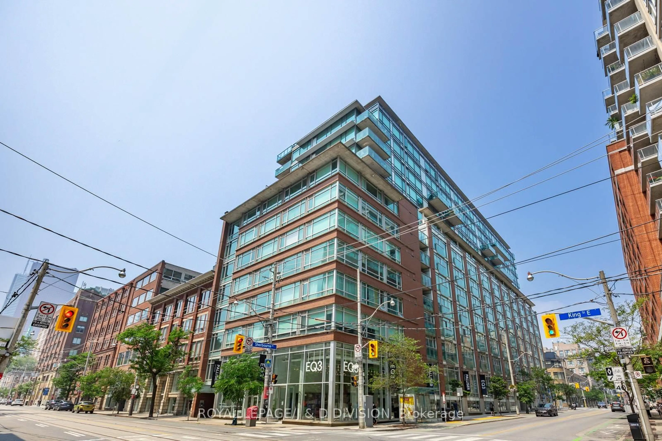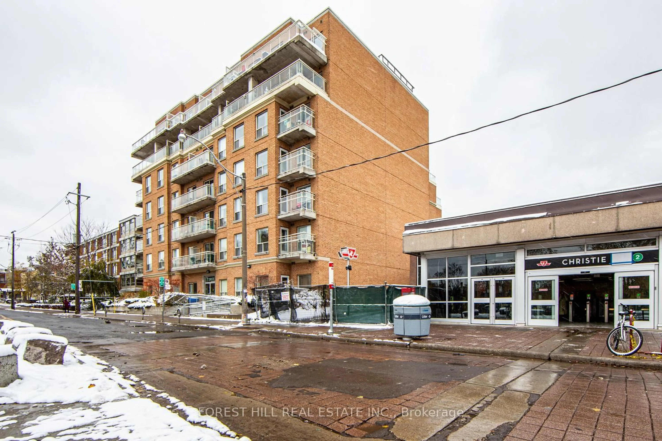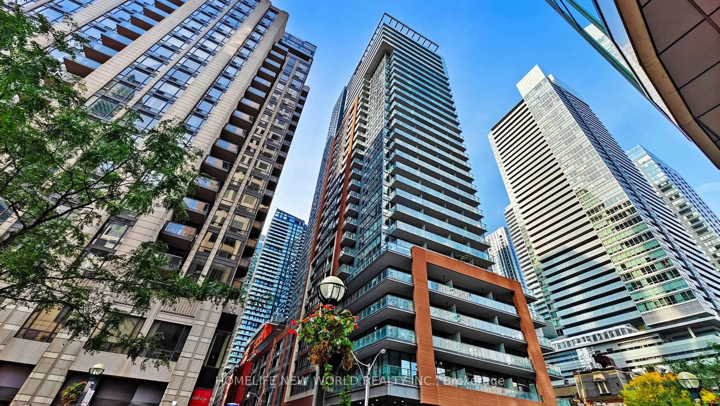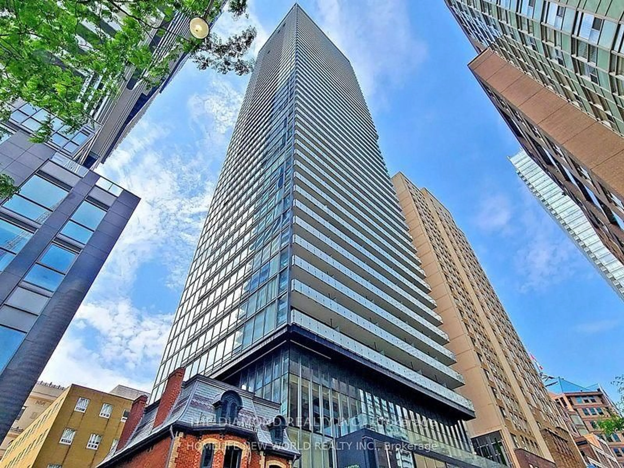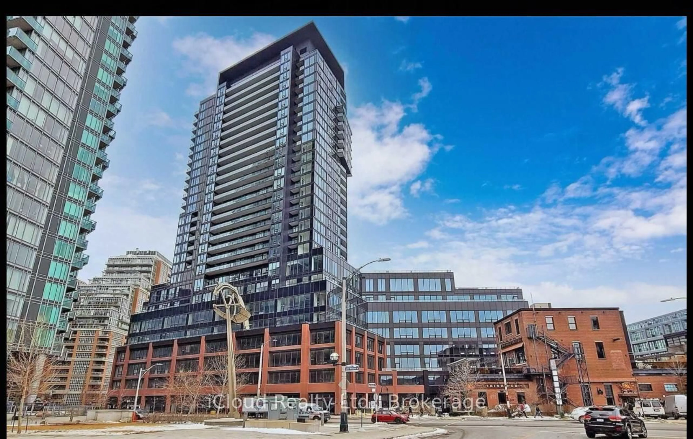Welcome to urban sophistication at The Saint James - a boutique condominium nestled in Toronto's historic St. Lawrence neighbourhood. This 1-bedroom, 1-bathroom suite offers 580 sq ft of refined living space, complemented by the convenience of a dedicated parking spot and a locker. The open-concept layout, the updated kitchen with ample cabinet and counter space is perfect for both culinary adventures and entertaining guests. The generously sized bedroom has a large closet, providing plenty of storage. Residents of The Saint James enjoy access to premium amenities, including a rooftop terrace with panoramic city vistas, a fully equipped fitness centre, a stylish party room, and concierge services. Visitor parking ensures your guests are always accommodated. This building has an almost perfect walk score of 97!!! You are steps from the iconic St. Lawrence Market, unparalleled access to fresh produce, artisanal goods, gourmet eateries, the Financial District, Distillery District, and a myriad of shops, cafes, and cultural venues are all within walking distance. With the King streetcar at your doorstep and Union Station nearby, commuting is effortless. Experience the perfect blend of boutique and modern convenience in this exceptional suit eat The Saint James.
Inclusions: Existing fridge, stove, dishwasher, washer & dryer, all electrical light fixtures and window coverings
