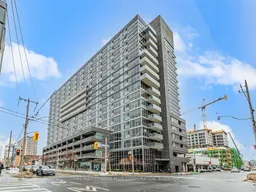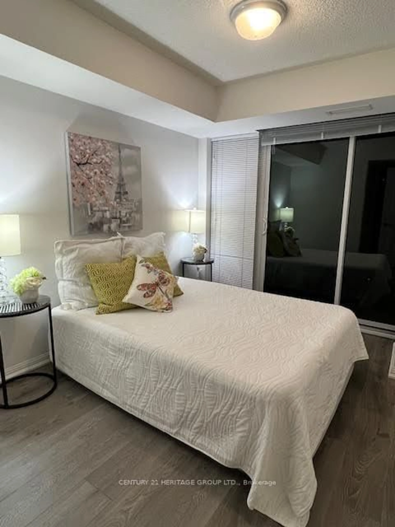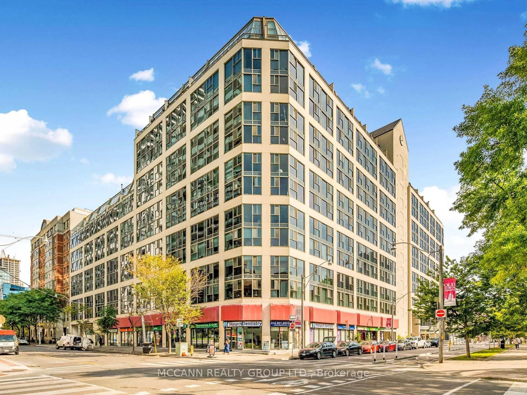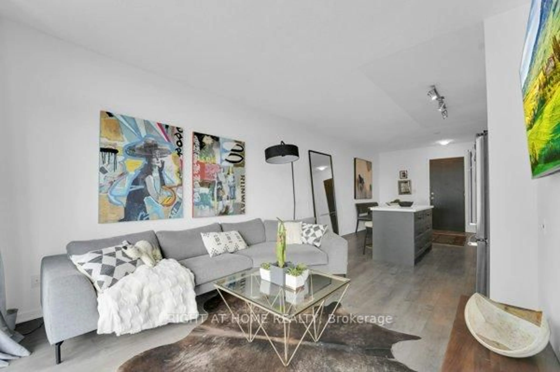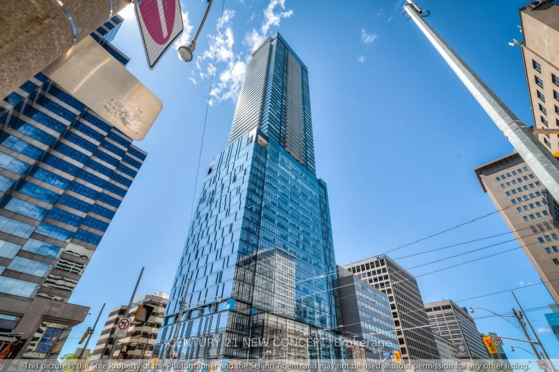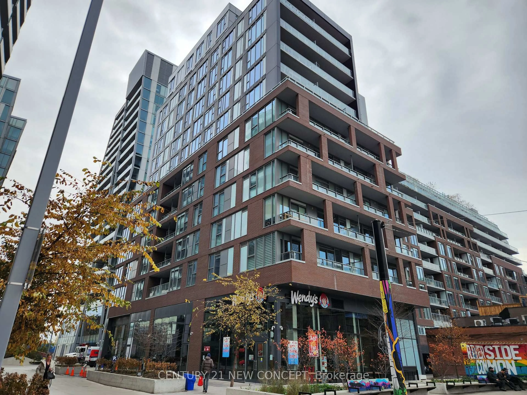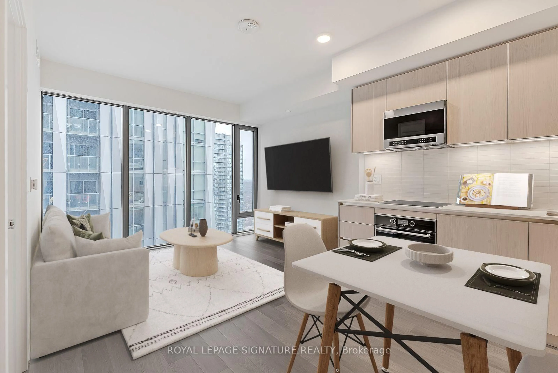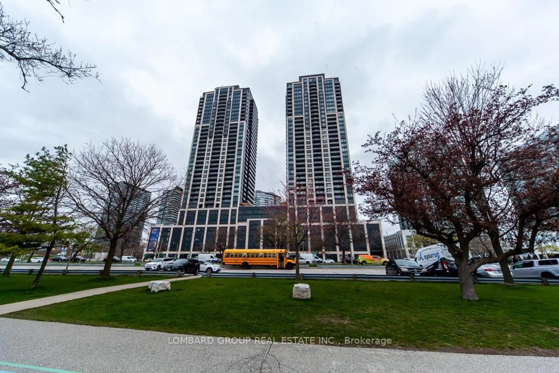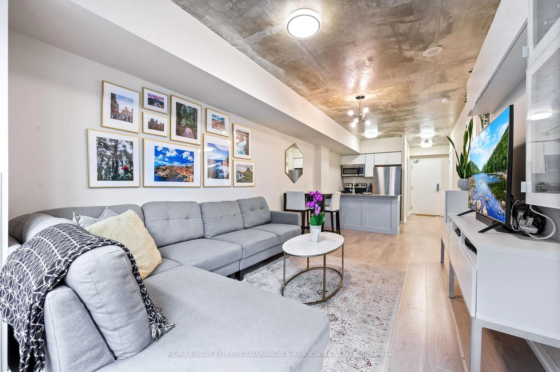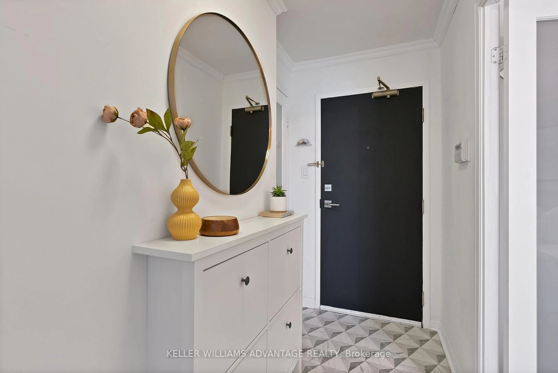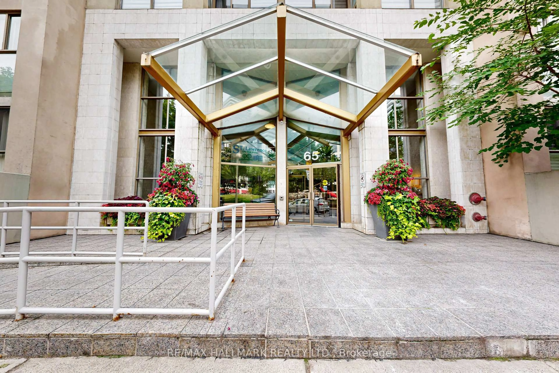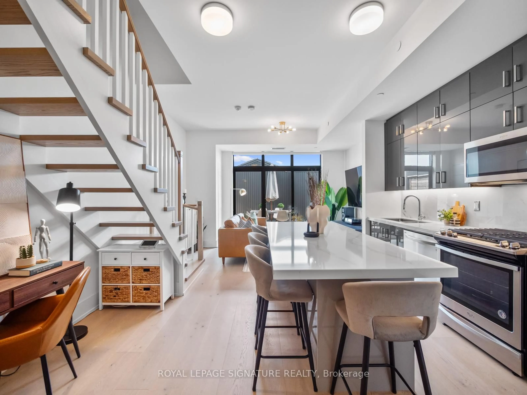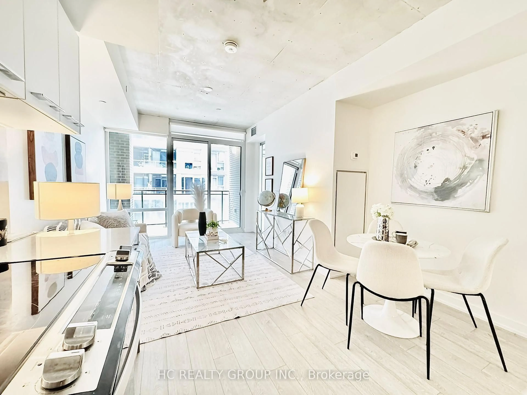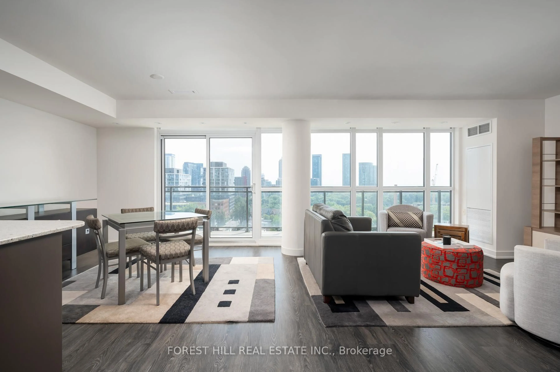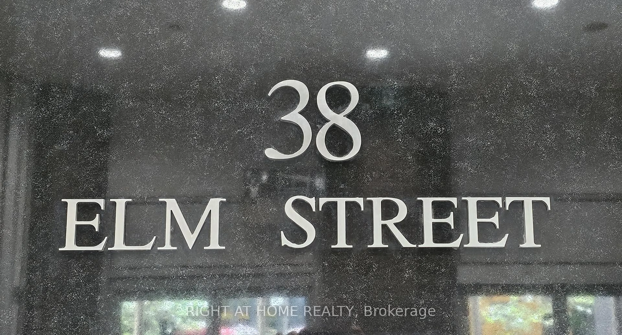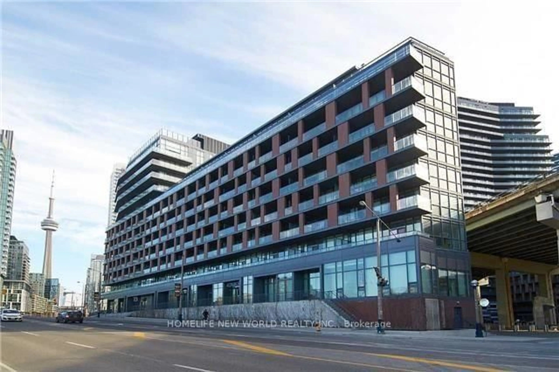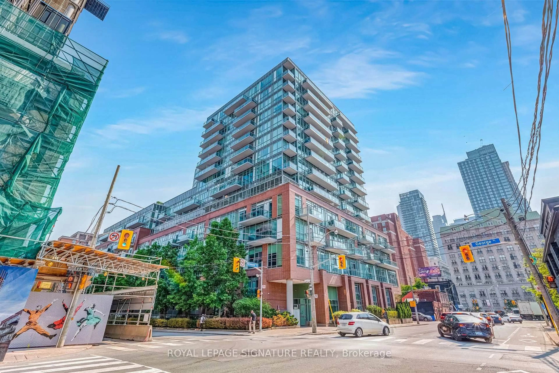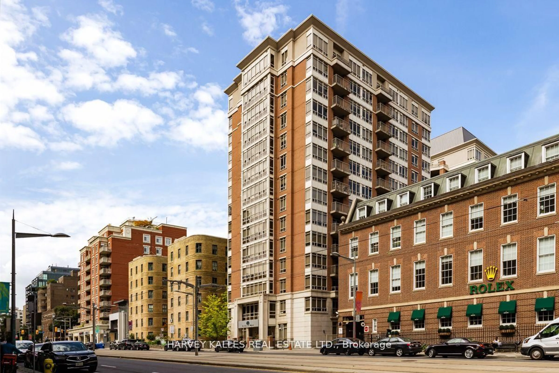Welcome to this beautifully designed 1-bedroom plus den, 1.5-bathroom condo nestled in the dynamic Corktown neighborhood. 1 parking incl. A spacious open-concept layout that maximizes every inch of space. The kitchen is featuring stainless steel appliances, modern countertops, and plenty of cabinetry for storage. Whether you're preparing a quick meal or hosting friends, this well-appointed kitchen is sure to impress. Large windows throughout the space flood the condo with natural light, making the living area feel airy and bright. The adjacent den will be a perfect spot for a home office, a reading nook, or even an additional guest space. This flexible area adds extra functionality to the unit. The convenient powder room, located near the entrance, is ideal for guests and enhances the condo's overall practicality. The master bedroom features a large window, a very spacious walk in closet, and an elegant 3-piece ensuite bathroom, complete with a modern vanity, shower and separated room for the water closet. The location of this condo places you right in the heart of Toronto's vibrant downtown. Step outside, and you will be surrounded by trendy restaurants, cafes, boutique shops, and a host of local attractions. With parks, cultural venues, and entertainment options all within walking distance, you will have everything you need at your fingertips. For those who rely on public transit, the condo is conveniently located near bus and streetcar routes, with quick access to the subway and the DVP, making commuting around the city a breeze. The upcoming Ontario subway line will make it easier for residents in Moss Park to access key parts of the city, including the Financial District, Distillery District, East York etc.
Inclusions: Stainless steel fridge, stove, dishwasher, microwave, stacked washer and dryer, all elfs and existing window coverings

