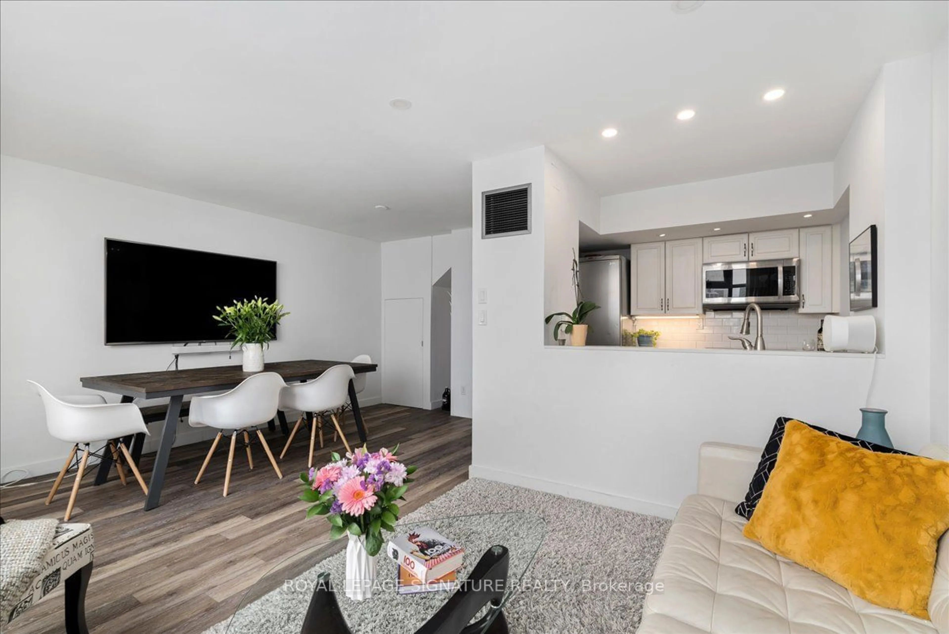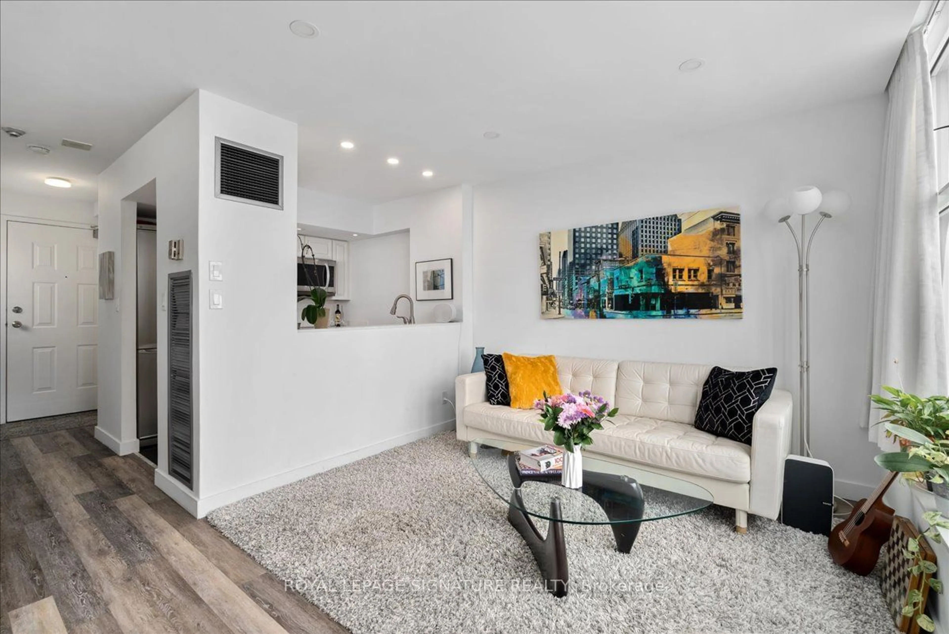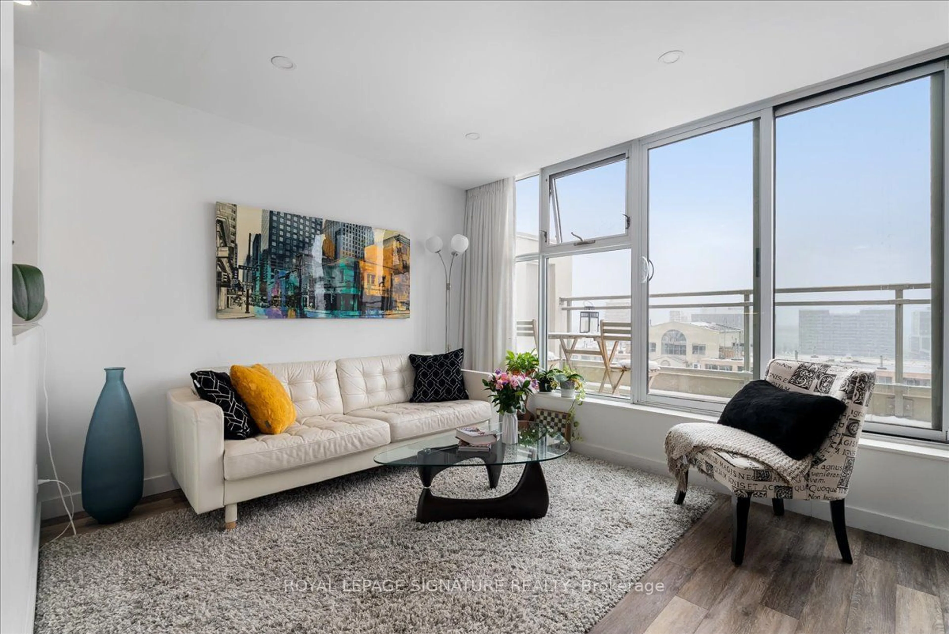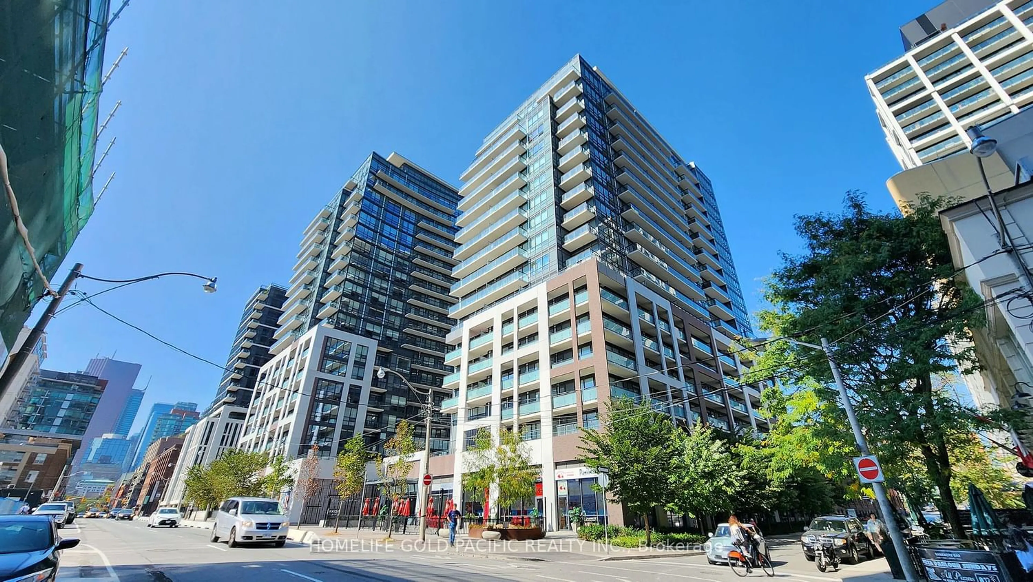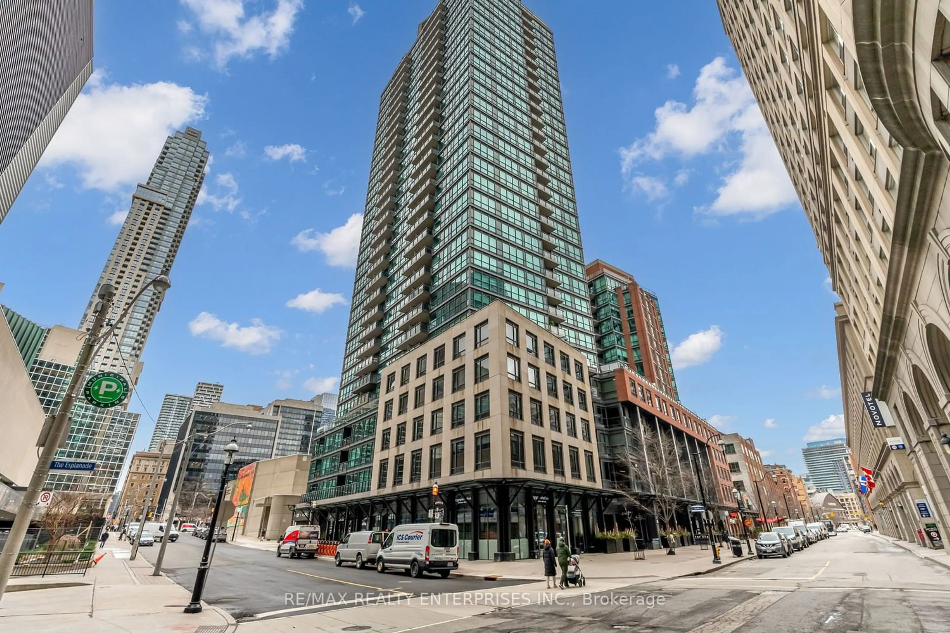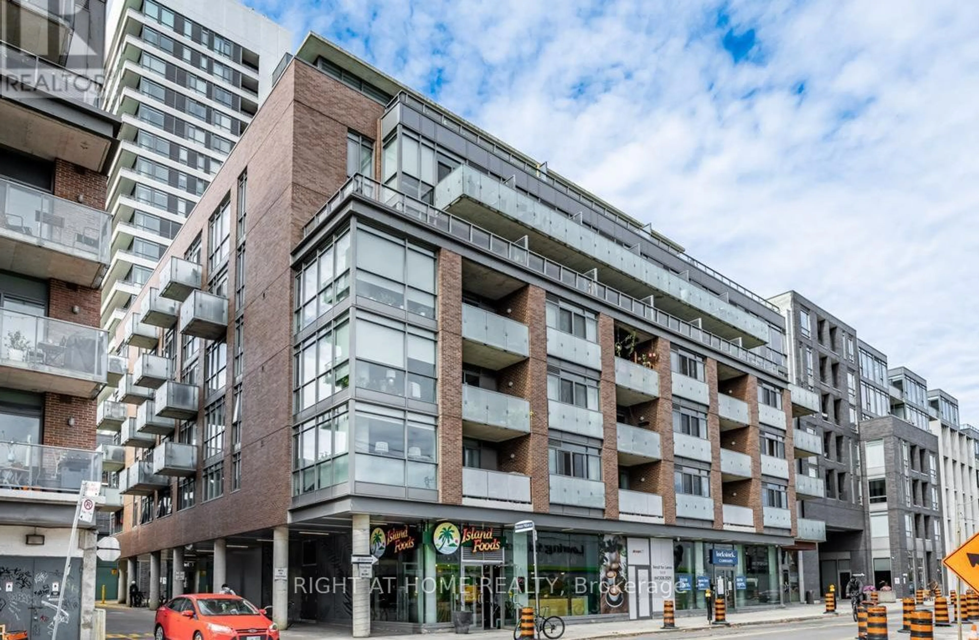222 The Esplanade #Ph1212, Toronto, Ontario M5A 4A8
Contact us about this property
Highlights
Estimated ValueThis is the price Wahi expects this property to sell for.
The calculation is powered by our Instant Home Value Estimate, which uses current market and property price trends to estimate your home’s value with a 90% accuracy rate.$696,000*
Price/Sqft$885/sqft
Days On Market14 days
Est. Mortgage$3,217/mth
Maintenance fees$916/mth
Tax Amount (2024)$2,299/yr
Description
Rarely Listed! Bright, Spacious, 2 Level, Sun Drenched Penthouse with Unobstructed Lake Views Open Concept Living/ Dining, Wall To Wall Windows Step Out To Large Terrace Perfect For BBQS And Entertaining Unit Has Been Fully Renovated, Bathrooms, Wood Flooring, Updated Kitchen. 2nd Flr Bedrooms Are Bright And Spacious With Lake Views. Bathroom On Upper and Lower. Suite Overlooks Crombie Park! Very Pet/Dog friendly. Location is Bands Down Best in the City. Nestled between St. Lawrence Market and Distillery District, Financial District, Shopping,Restaurants, 5 Min to Highway and Transit. Truly a Walkers Paradise. Maintenance Fee includes ALL UTILITIES Incredible Amenities) Huge Gym,Sauna, Concierge, Courtyard, Guest Suite all The Place To Be!
Property Details
Interior
Features
Main Floor
Living
5.30 x 2.70Hardwood Floor / South View / W/O To Terrace
Dining
2.80 x 1.85Hardwood Floor / Combined W/Family / W/O To Terrace
Kitchen
2.40 x 2.40Ceramic Floor / Granite Counter / Stainless Steel Appl
Exterior
Features
Condo Details
Amenities
Bbqs Allowed, Concierge, Exercise Room, Gym, Recreation Room, Sauna
Inclusions
Property History
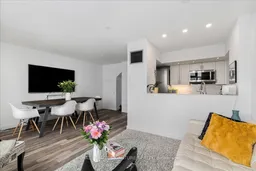 23
23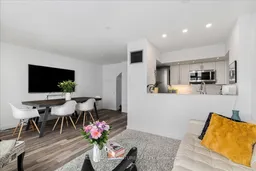 23
23Get an average of $10K cashback when you buy your home with Wahi MyBuy

Our top-notch virtual service means you get cash back into your pocket after close.
- Remote REALTOR®, support through the process
- A Tour Assistant will show you properties
- Our pricing desk recommends an offer price to win the bid without overpaying
