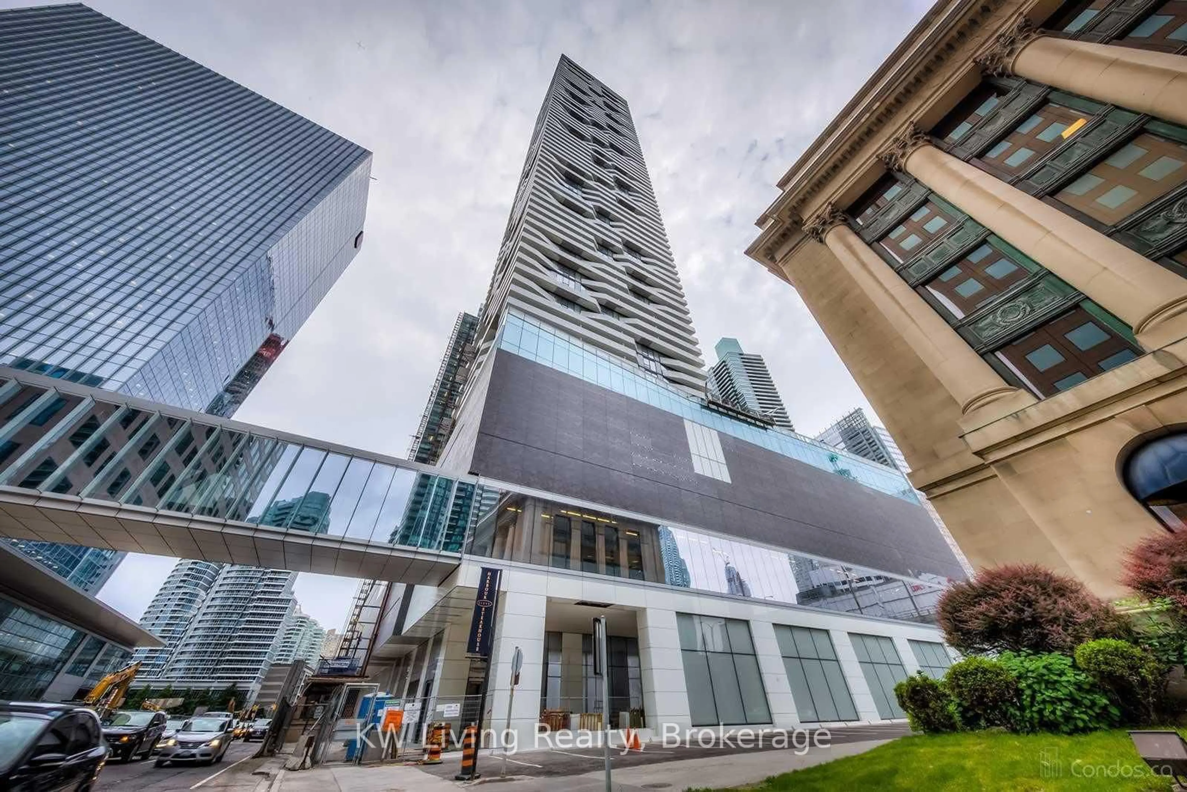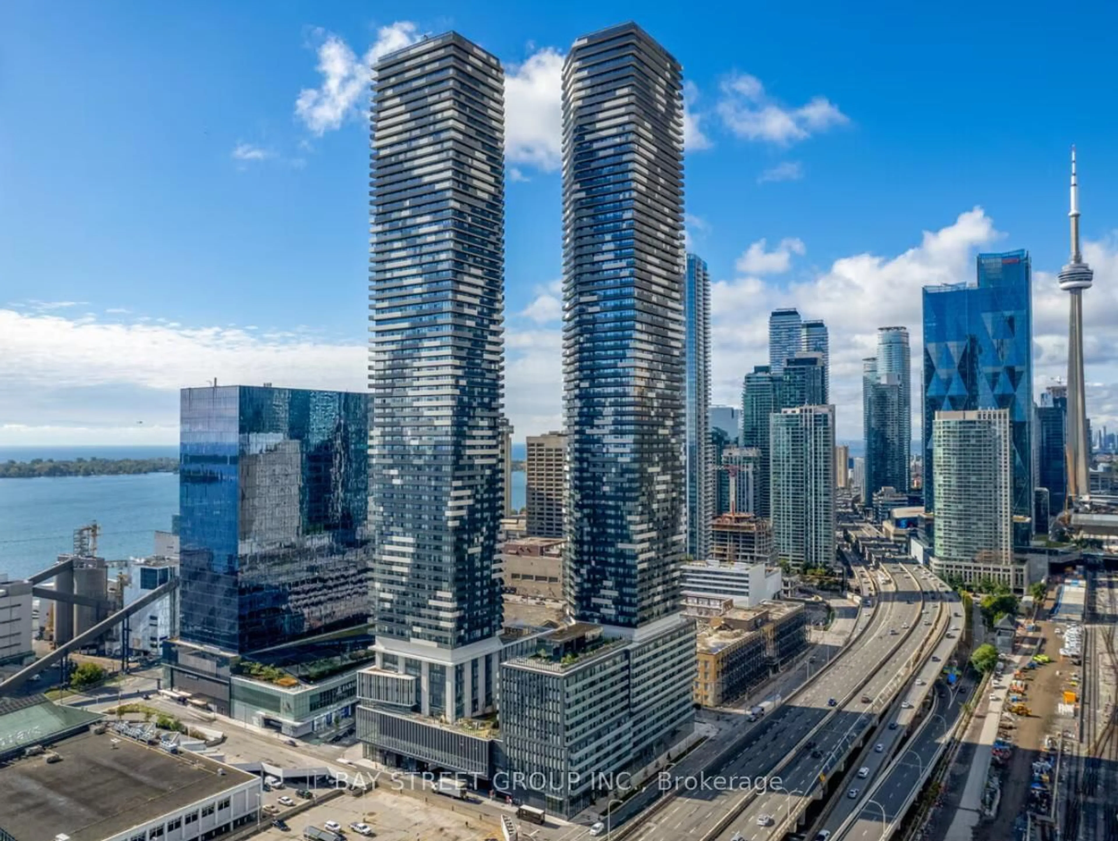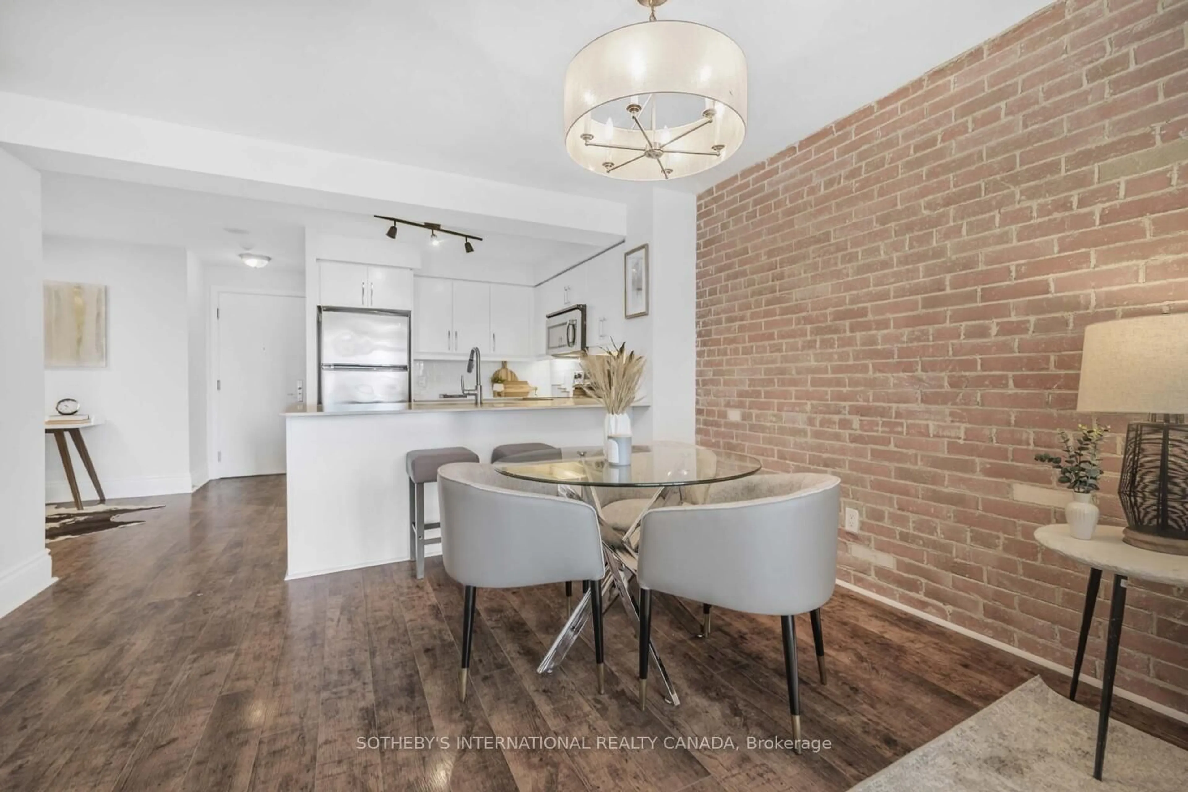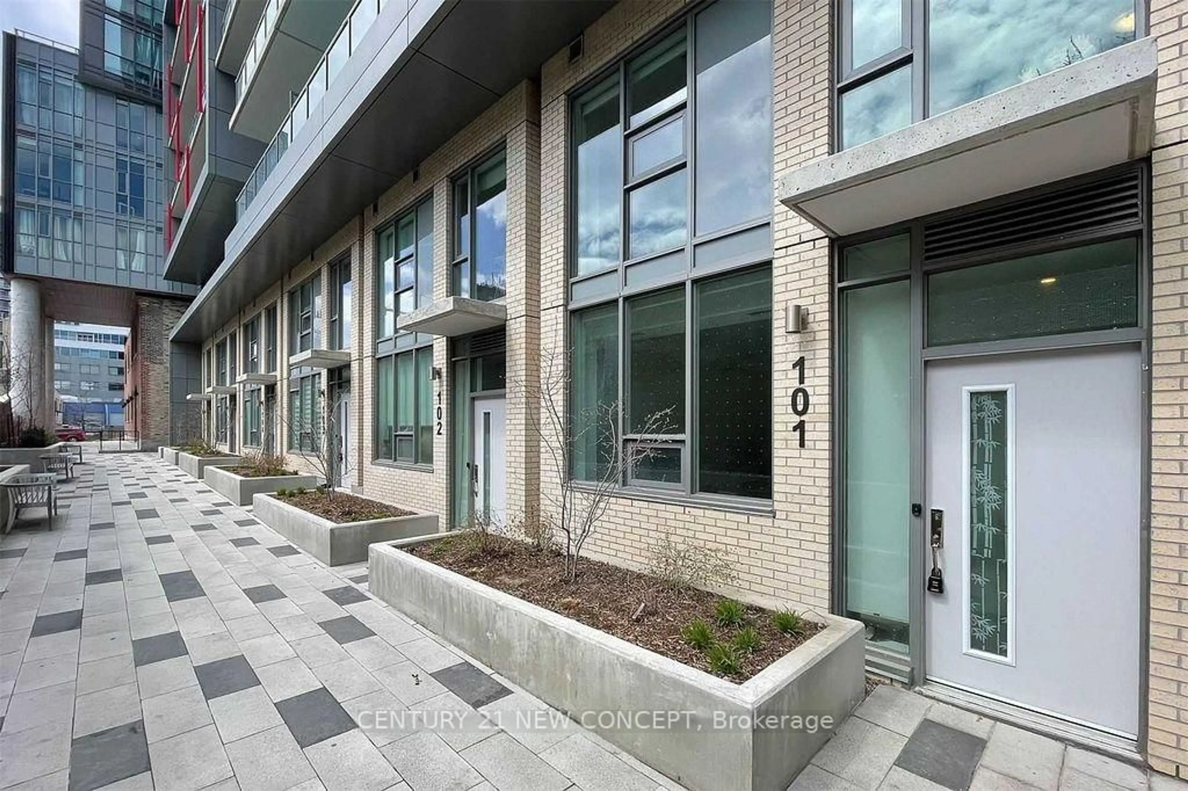Welcome To Mature, Exceptionally Well-Managed King George Square - A Boutique Building Nestled in One of Torontos Most Coveted Downtown Neighbourhoods. Beautifully Appointed 1+Den Suite Offers 652 Sq Ft of Stylish, Efficient Living with an Open-Concept LR/DR/Kitchen Layout, White Designer Cabinetry, Granite Counters, Breakfast Bar, Custom Backsplash, Stainless Steel Appliances and New Luxurious White Oak Vinyl Flooring (May 2025). Relax & Rejuvanate in Primary Bedroom Equipped with B/I Shelving in a Large Mirrored Closet & a 2nd Walk-Out to the Balcony. The Den, With its Custom Built-Ins and Murphy Bed, is Ideally Set-Up for a Home Office and/or a Guest Bedroom. Spa-Like 4-Piece Bathroom with a Soaker Tub, Floating Vanity with Drawers for Storage & Medicine Cabinet. Two Walk Outs from LR & Primary Bedroom to your Oversized Private Balcony to Enjoy Morning Coffee or a Sunset with Serene, Unobstructed Northern Views. Outstanding Amenities Featuring Rooftop Garden With BBQ, Hot Tub, Gym, Sauna, Library, Billiards Room, Bike Storage and 24-Hr Concierge. With TTC At Your Doorstep, and a Short Stroll to St Lawrence Market, Theatres, Dining, Financial & Entertainment Districts, this Stunning Suite is a Perfect Blend of Comfort, Convenience & Quiet Sophistication.
Inclusions: Incl. Stainless Steel Appliances: Full-Size Flat-Top Stove/Owen, New European Style French-Door Fridge/Bottom Freezer (May 2025), B/I Dishwasher, B/I Rangehood. Full-Size Stacked Washer/Dryer, 1 Underground Parking Spot & 1 Locker.
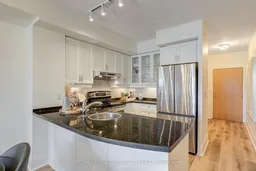 40
40


