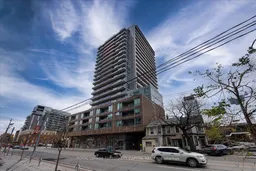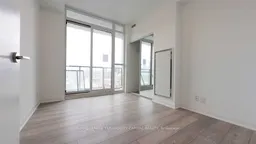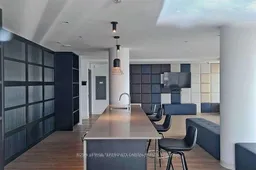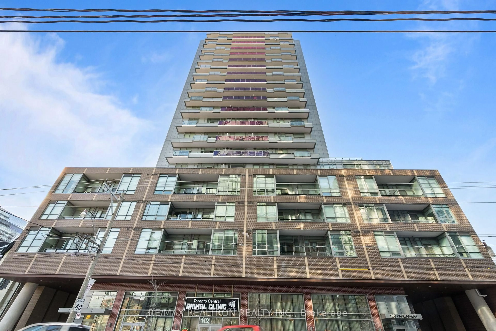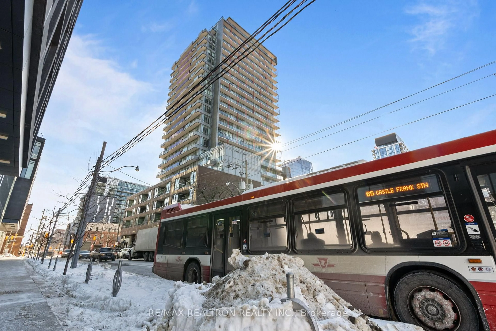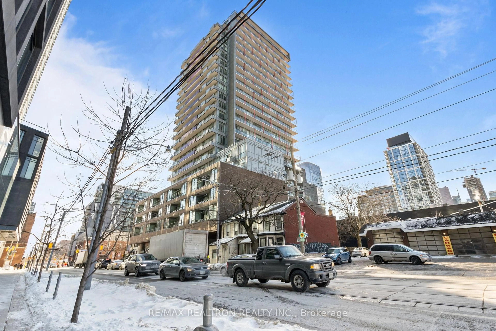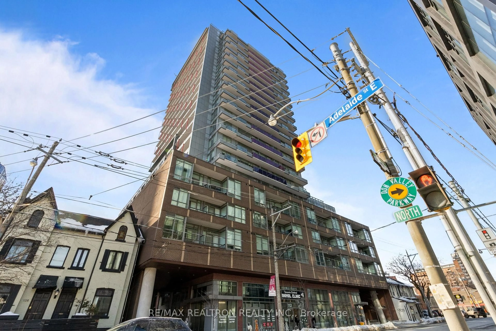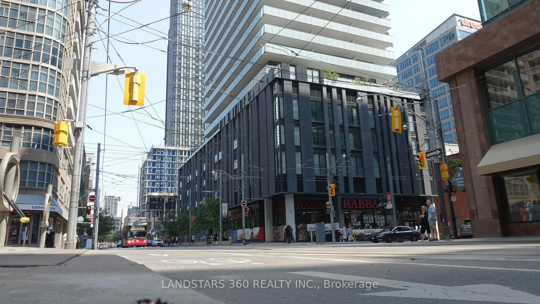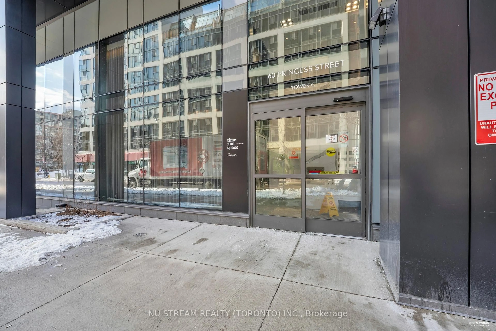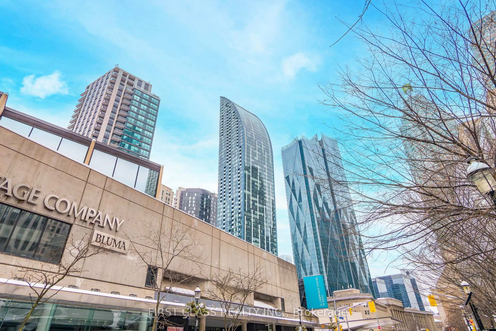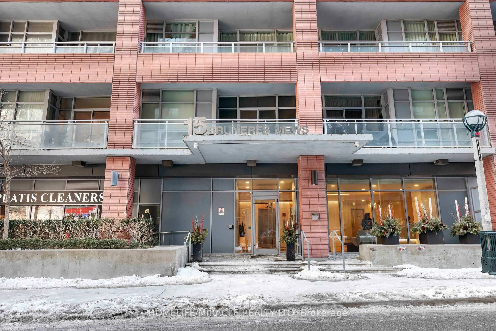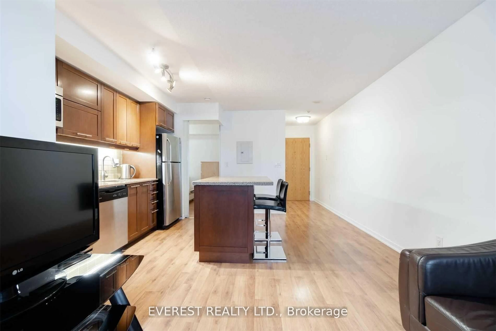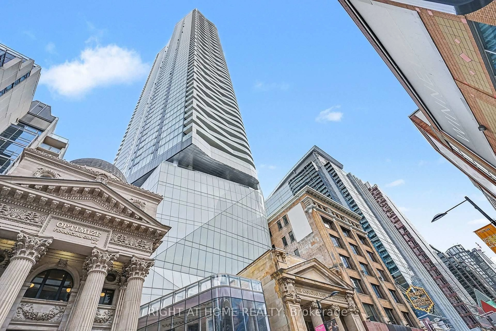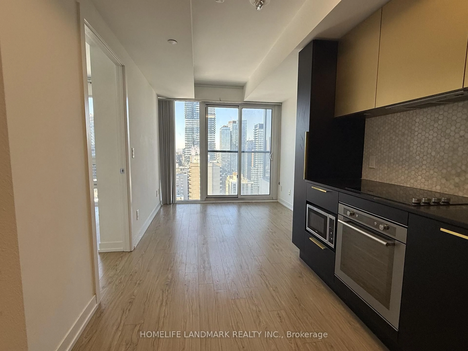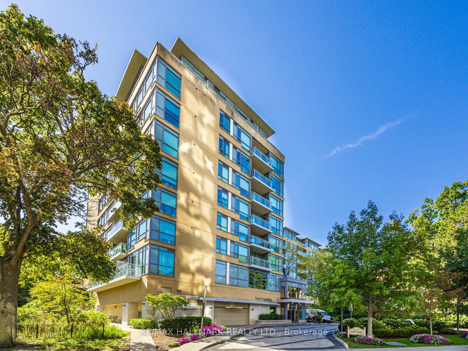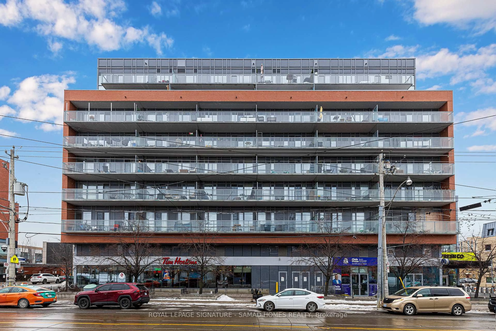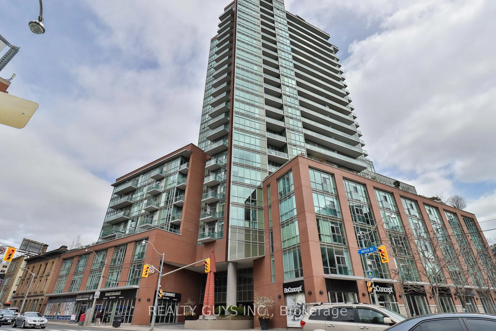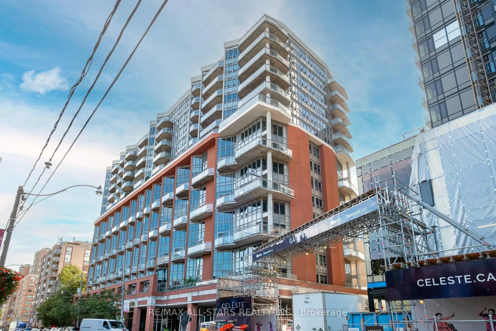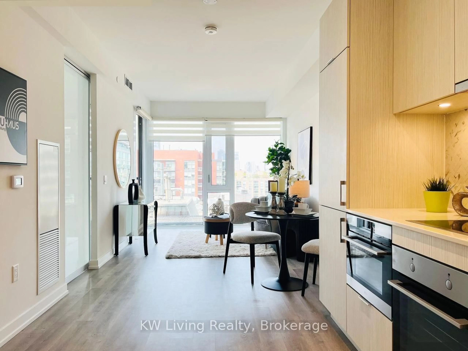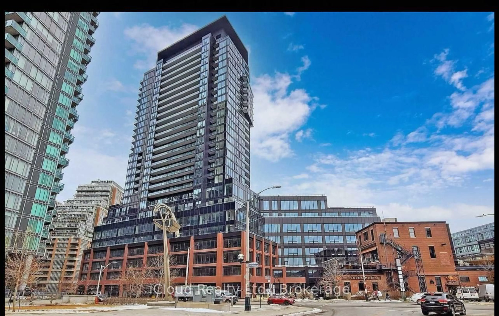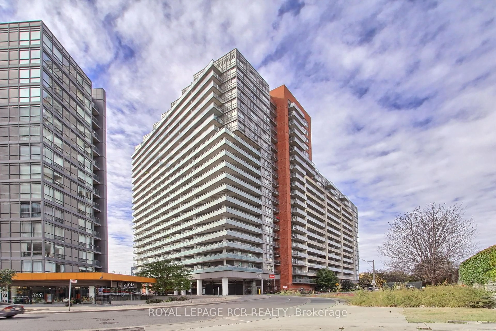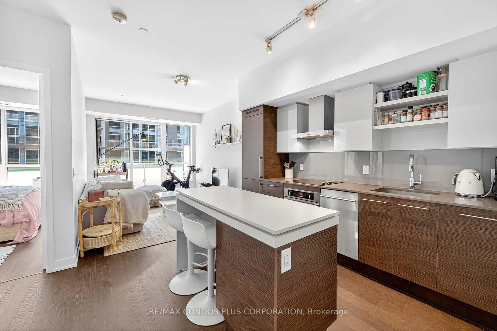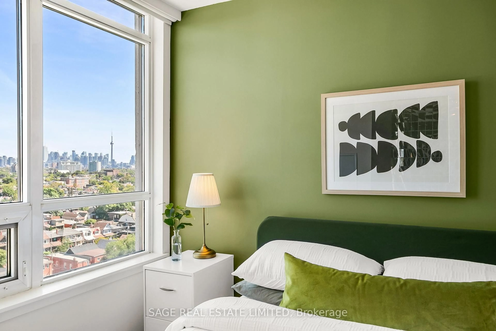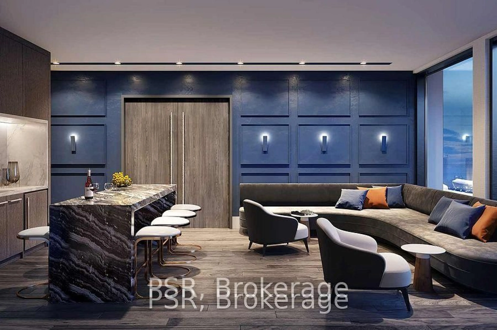120 Parliament St #1805, Toronto, Ontario M5A 2Y8
Contact us about this property
Highlights
Estimated valueThis is the price Wahi expects this property to sell for.
The calculation is powered by our Instant Home Value Estimate, which uses current market and property price trends to estimate your home’s value with a 90% accuracy rate.Not available
Price/Sqft$453/sqft
Monthly cost
Open Calculator
Description
Welcome to this stunning one-bedroom corner suite in the highly sought-after Parliament & Adelaide neighbourhood. Featuring soaring 9-foot ceilings and an abundance of natural light, this residence offers unobstructed east and north city views. Enjoy the skyline from two private balconies-ideal for relaxing or entertaining. The open-concept layout seamlessly connects to a stylish kitchen showcasing a sleek two-tone design, granite countertops, under-cabinet lighting, integrated appliances, and smart storage solutions. Perfectly situated just steps from the Distillery District, St. Lawrence Market, King and Queen streetcars, and George Brown College. Only a 15-minute commute to the Financial District and nearby subway stations, with quick access to the Gardiner Expressway and DVP. A rare opportunity to own a bright, well-located gem in the heart of the city.
Property Details
Interior
Features
Flat Floor
Kitchen
3.68 x 3.08W/O To Balcony / Modern Kitchen
Living
3.68 x 3.08W/O To Balcony / Combined W/Dining
Dining
3.68 x 3.08W/O To Balcony / Combined W/Living
Primary
2.9 x 3.26W/O To Balcony / B/I Closet
Exterior
Features
Condo Details
Amenities
Bbqs Allowed, Concierge, Games Room, Guest Suites, Gym, Party/Meeting Room
Inclusions
Property History
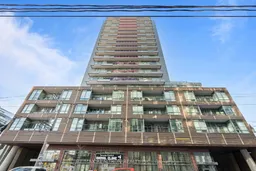 25
25