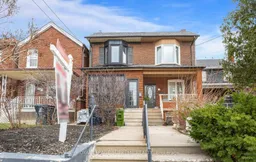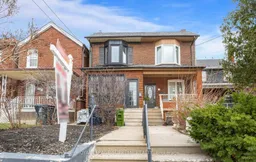This beautifully maintained 3-bedroom, 2-bath semi-detached home offers a perfect blend of comfort, versatility, and convenience. Step onto the beautiful covered front porch, an inviting space perfect for morning coffee or evening relaxation. Inside, the bright and spacious living room features high ceilings, hardwood floors, and pot lights, flowing seamlessly into the dining area and oversized kitchen. The modern kitchen boasts stainless steel appliances, ample cabinetry, and a functional layout with a walkout to a large patio perfect for entertaining. Upstairs, you'll find three well-sized bedrooms, including one with a private balcony deck. The basement has been underpinned, is high and dry, and features new flooring, a new bathroom, and plumbing rough-ins for a second kitchen with a separate front entrance, ideal for an in-law suite or potential bachelor suite. Laneway House Potential with a laneway report attached adds exciting future possibilities. Situated on a quiet one-way street, this home is steps from Earlscourt Park, Joseph J. Piccininni Community Centre and Pool, and surrounded by trendy cafes, shops, and dining spots along St. Clair West. With a Walk Score of 95, this vibrant neighbourhood is truly a Walkers Paradise. Move-in ready and beautifully updated throughout, dont miss out!
Inclusions: All existing appliances including fridge, stove, dishwasher, washer, & dryer. all existing window coverings. all existing light fixtures.





