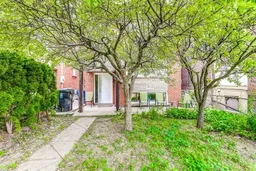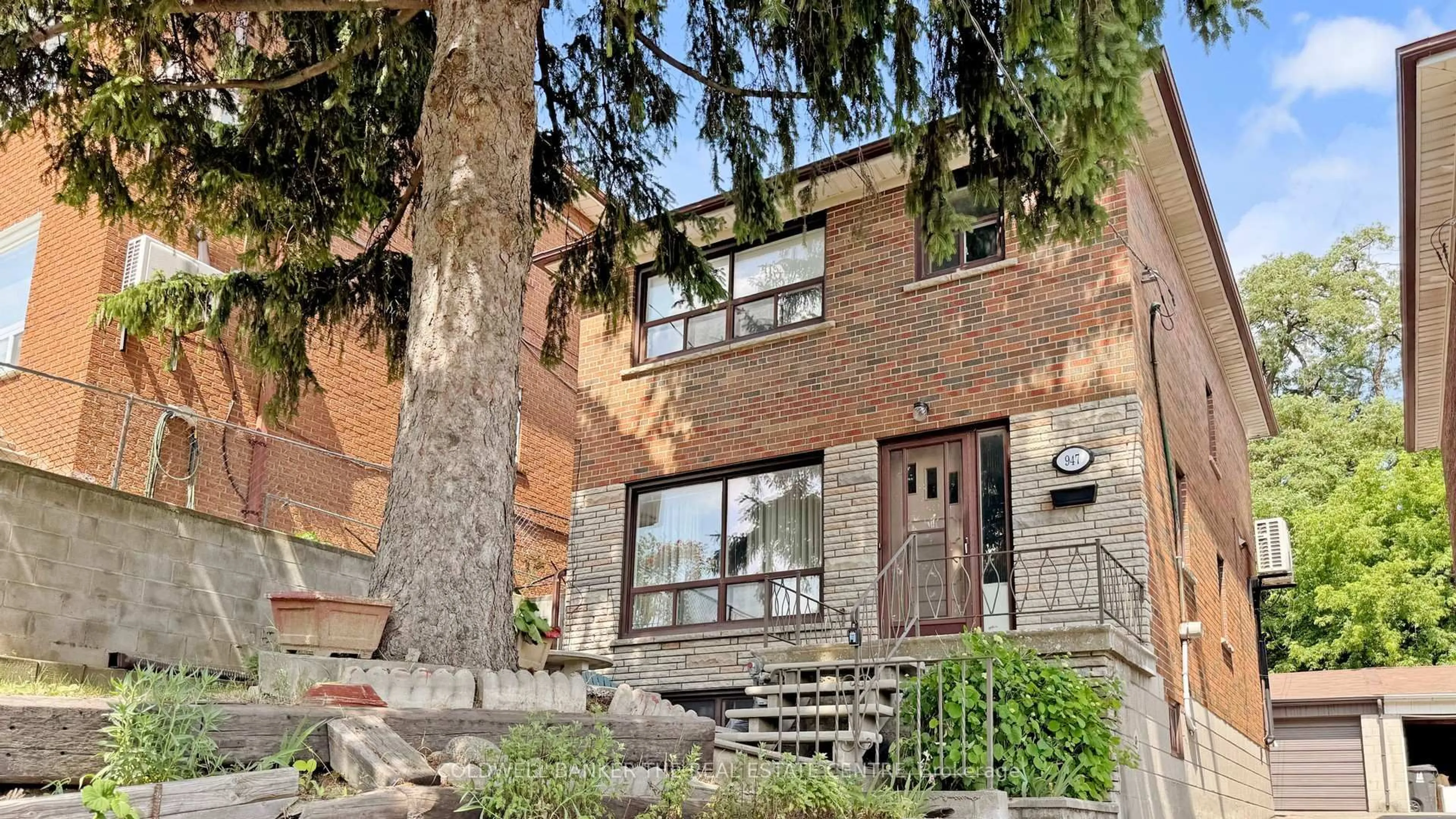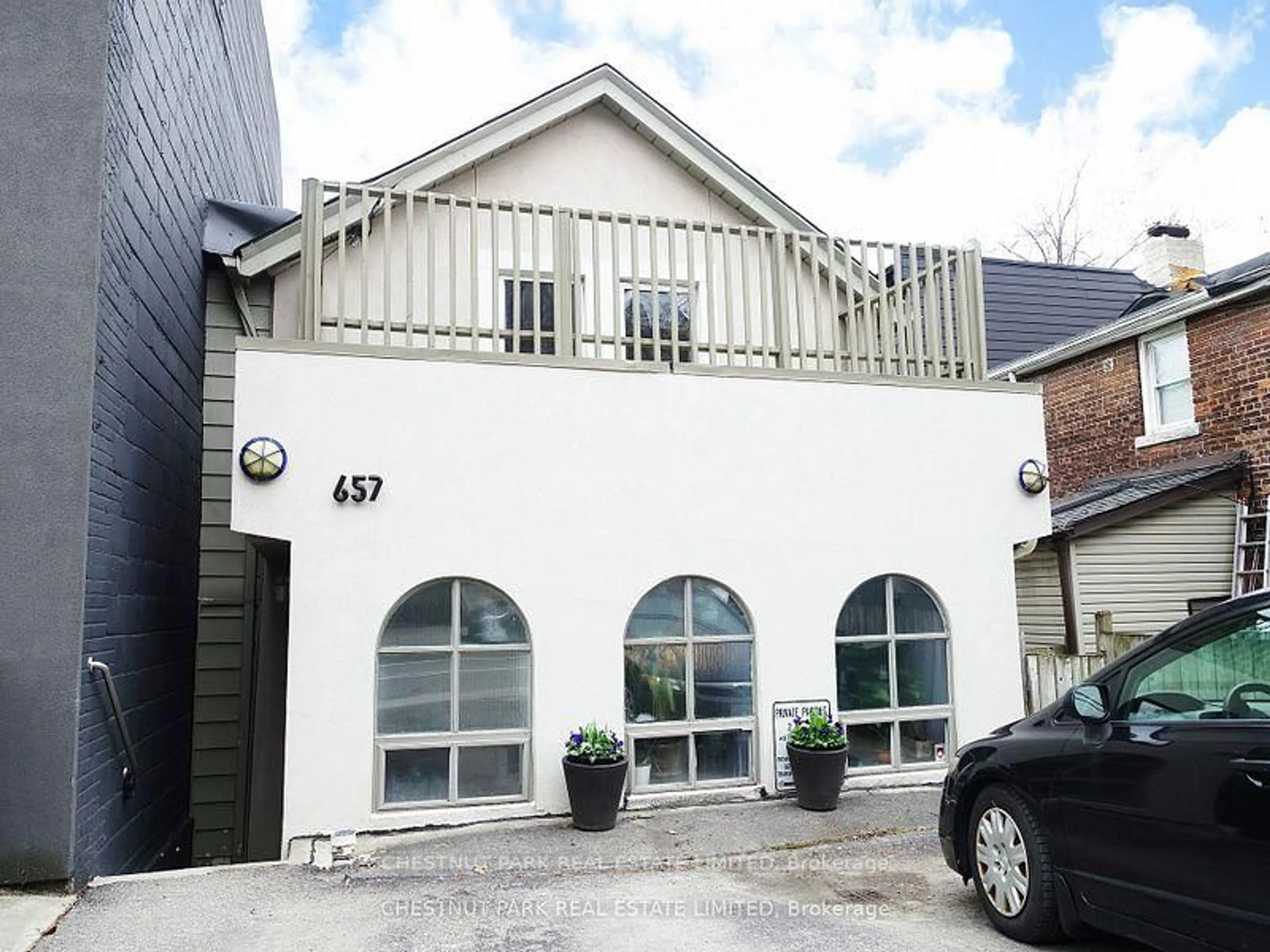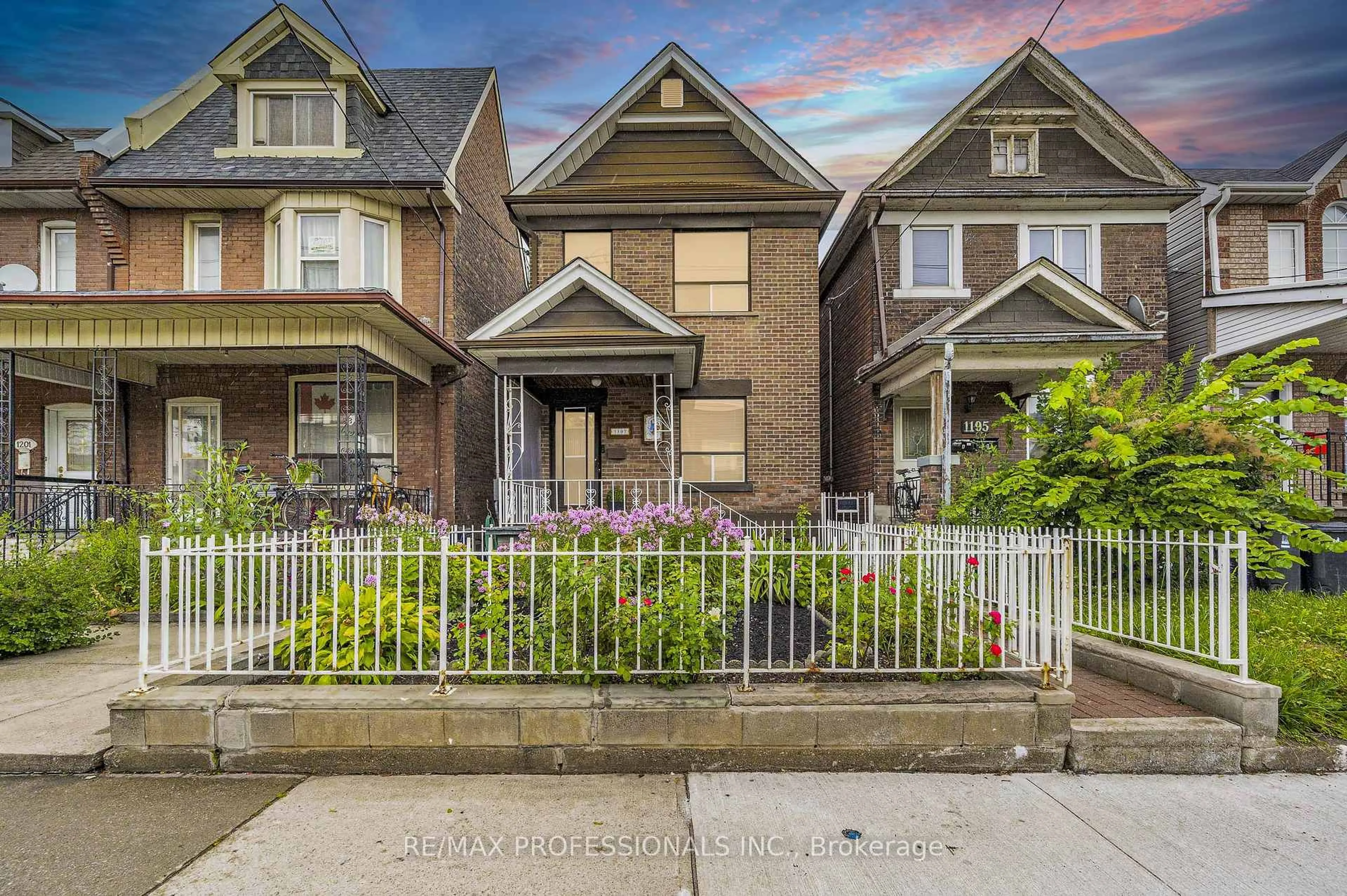Welcome to 97 McRoberts Avenue, a charming two-storey residence nestled in the heart of Toronto's vibrant Earlscourt neighbourhood. Surrounded by the conveniences of nearby shopping, public transit, and the expansive Earlscourt Park with its tennis courts, soccer fields, baseball diamond, and outdoor ice rink, community center and swimming pool this home offers exceptional access to year-round family recreation. The property boasts a large detached garage, accessible from the laneway with additional parking spaces. The two large bays providing additional indoor parking, generous storage options, and the possibility for future residential development. Inside, the home features four spacious bedrooms and three bathrooms, with a kitchen and bathroom on each floor, and 3 separate entrances, the layout offers the flexibility to divide into three separate units should a purchaser so desire. Whether you're an investor seeking a valuable addition to your portfolio or a buyer looking to customize and renovate a home to your taste, 97 McRoberts Avenue offers unmatched potential in a well-established Toronto community. Home inspection is available.
Inclusions: Fridge, washer, dryer (all in as-is condition).
 50
50





