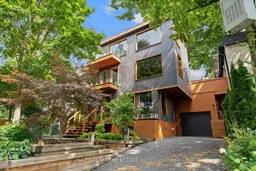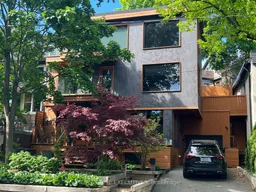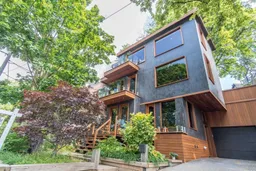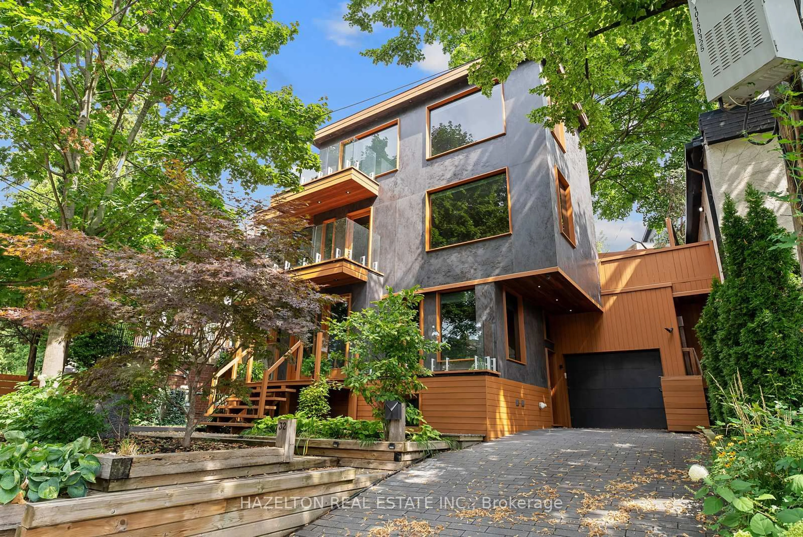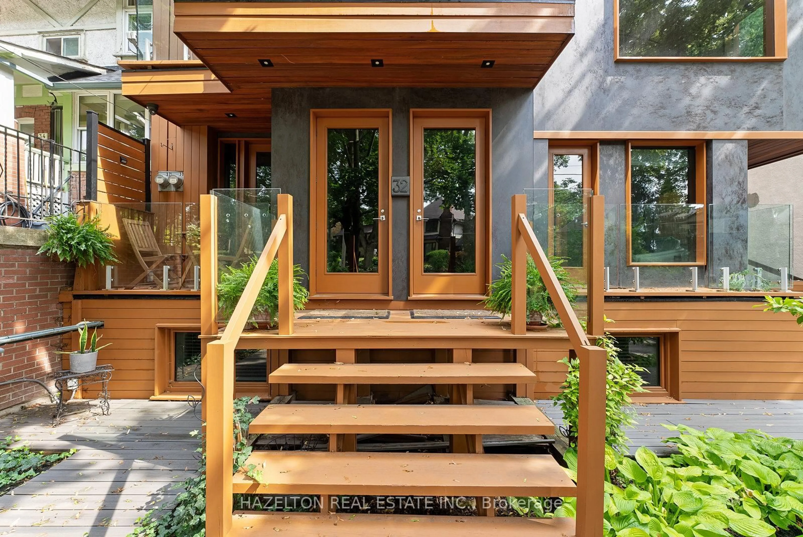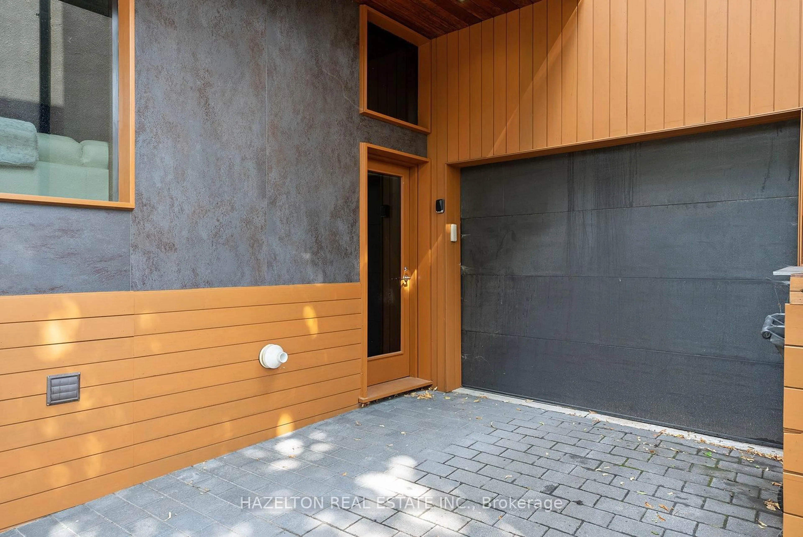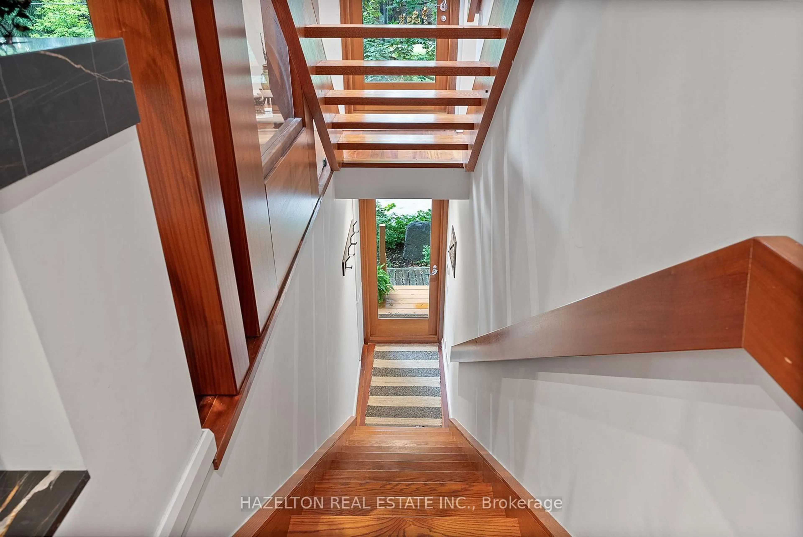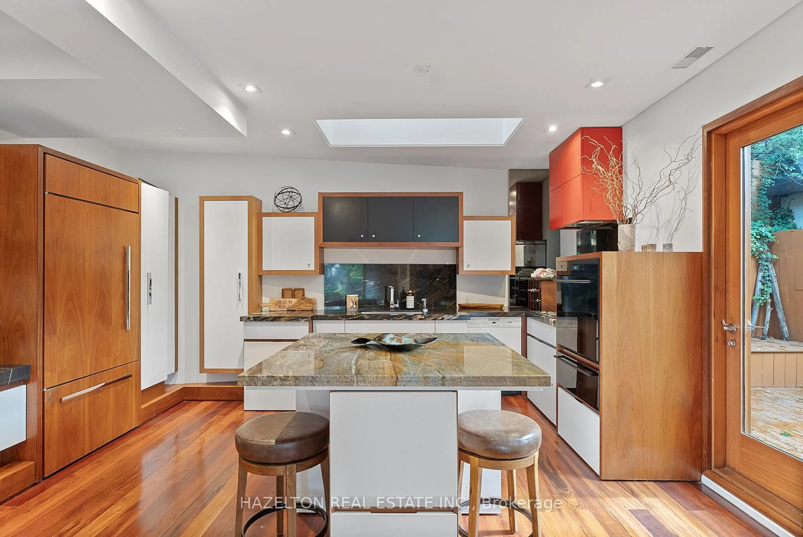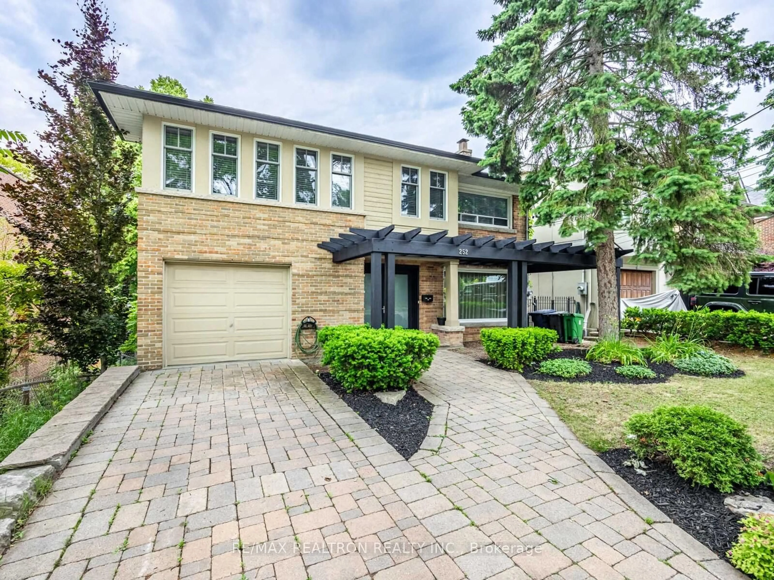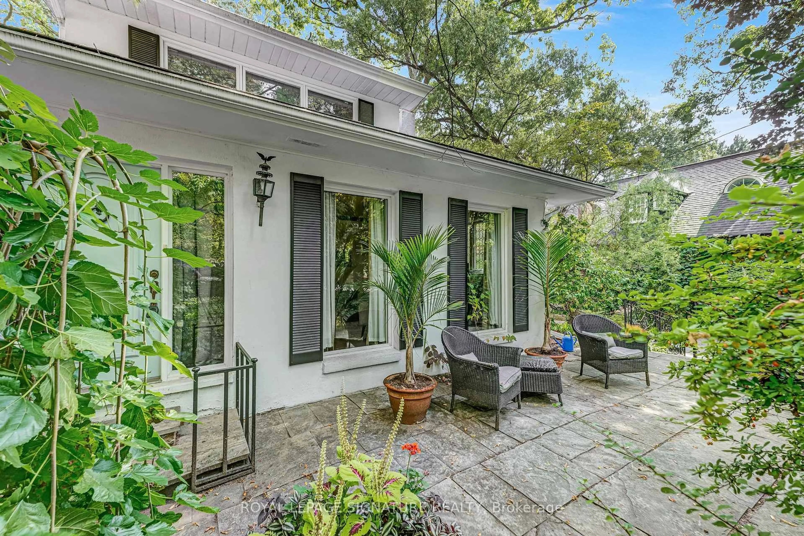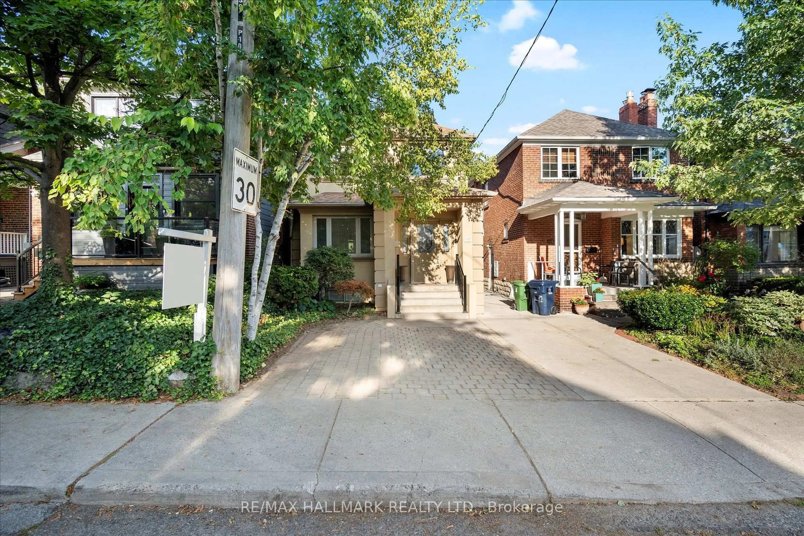32 Regal Rd, Toronto, Ontario M6H 2J7
Contact us about this property
Highlights
Estimated valueThis is the price Wahi expects this property to sell for.
The calculation is powered by our Instant Home Value Estimate, which uses current market and property price trends to estimate your home’s value with a 90% accuracy rate.Not available
Price/Sqft$989/sqft
Monthly cost
Open Calculator
Description
Set in the heart of Toronto's desirable Regal Heights neighbourhood, this beautifully designed duplex that can be converted to a single-family home offers a modern sanctuary where architecture and nature meet in perfect harmony.Framed by mature trees and curated landscaping, the home feels like a private retreat in the city. The exterior is finished with unique porcelain tile, while the balconies are enclosed by sleek glass railings, and the floors throughout are crafted from exotic tiger wood. Thoughtful wood accents soften the contemporary design, creating a seamless connection between indoors and nature. Each suite is unique, offering flexible living options. The upper primary suite is filled with natural light, featuring floor-to-ceiling windows, six private walkouts, dual skylights, and peaceful treetop views.This suite has one bedroom, and the primary bedroom is a true sanctuary, featuring spa-inspired finishes and access to an unfinished rooftop terrace awaiting your vision.The main-floor suite includes two bedrooms, a newly updated kitchen with brand-new appliances, and a private balcony for morning coffee. The lower level offers a separate basement suite, also suitable as an in-law suite, with its own entrance, kitchenette, high ceilings, and natural light, ideal for extended family, guests, or rental income. A turnkey opportunity offering flexibility, comfort, and lasting value, this home is perfectly suited for multi-generational living or income generation. Steps to cafés, restaurants, and shops, with easy access to the Annex, Corso Italia, Ossington, parks, schools, and community amenities.The sellers do not represent or warrant retrofit compliance with respect to the multiple residential units.
Property Details
Interior
Features
Main Floor
Kitchen
3.4 x 1.9B/I Appliances / Granite Counter / Skylight
2nd Br
3.4 x 3.0hardwood floor / Pot Lights / Closet
Living
3.4 x 3.0hardwood floor / Pot Lights / W/O To Balcony
Br
3.2 x 3.2hardwood floor / Pot Lights / W/O To Balcony
Exterior
Features
Parking
Garage spaces 1
Garage type Attached
Other parking spaces 2
Total parking spaces 3
Property History
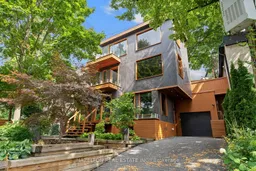 38
38