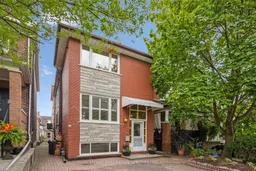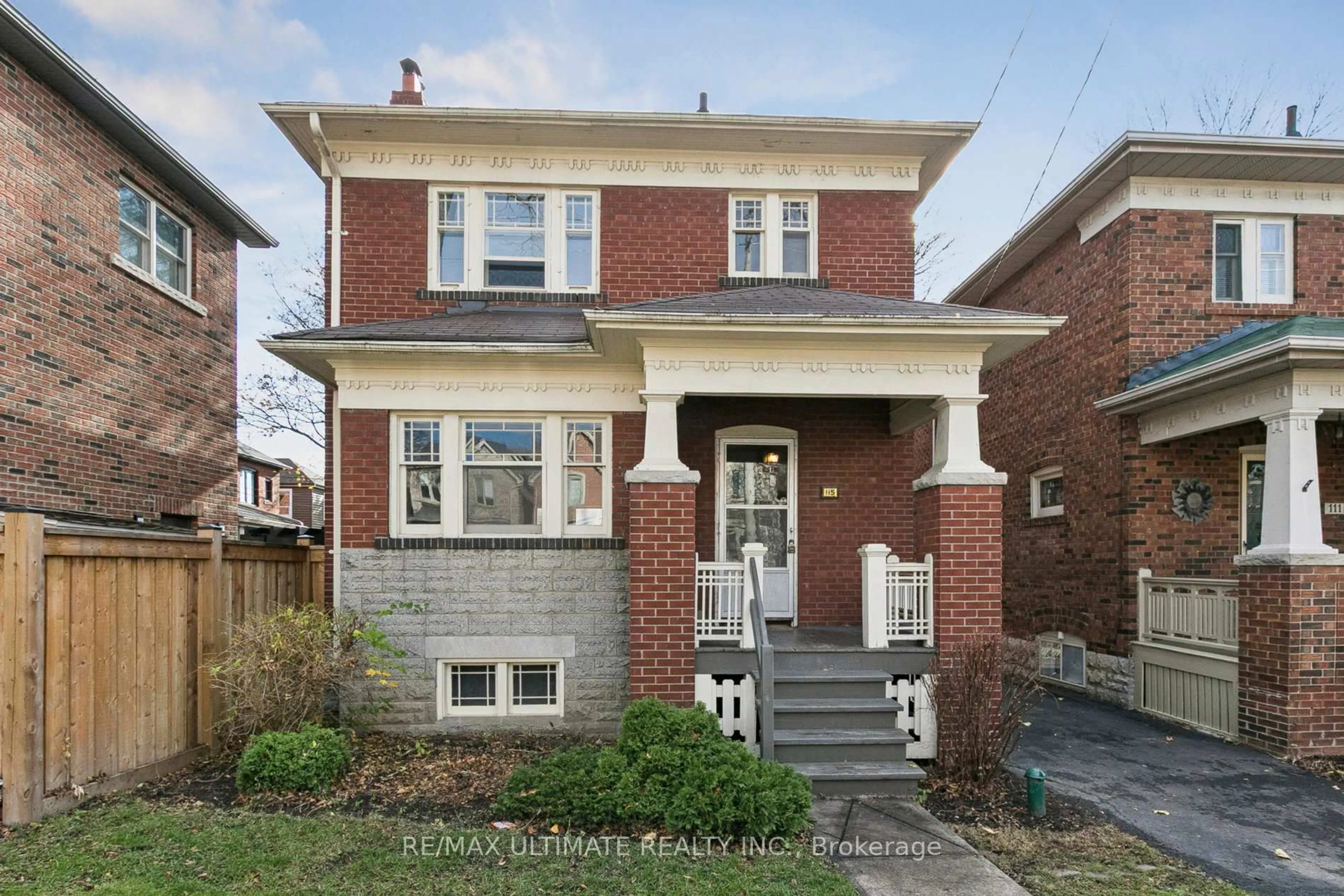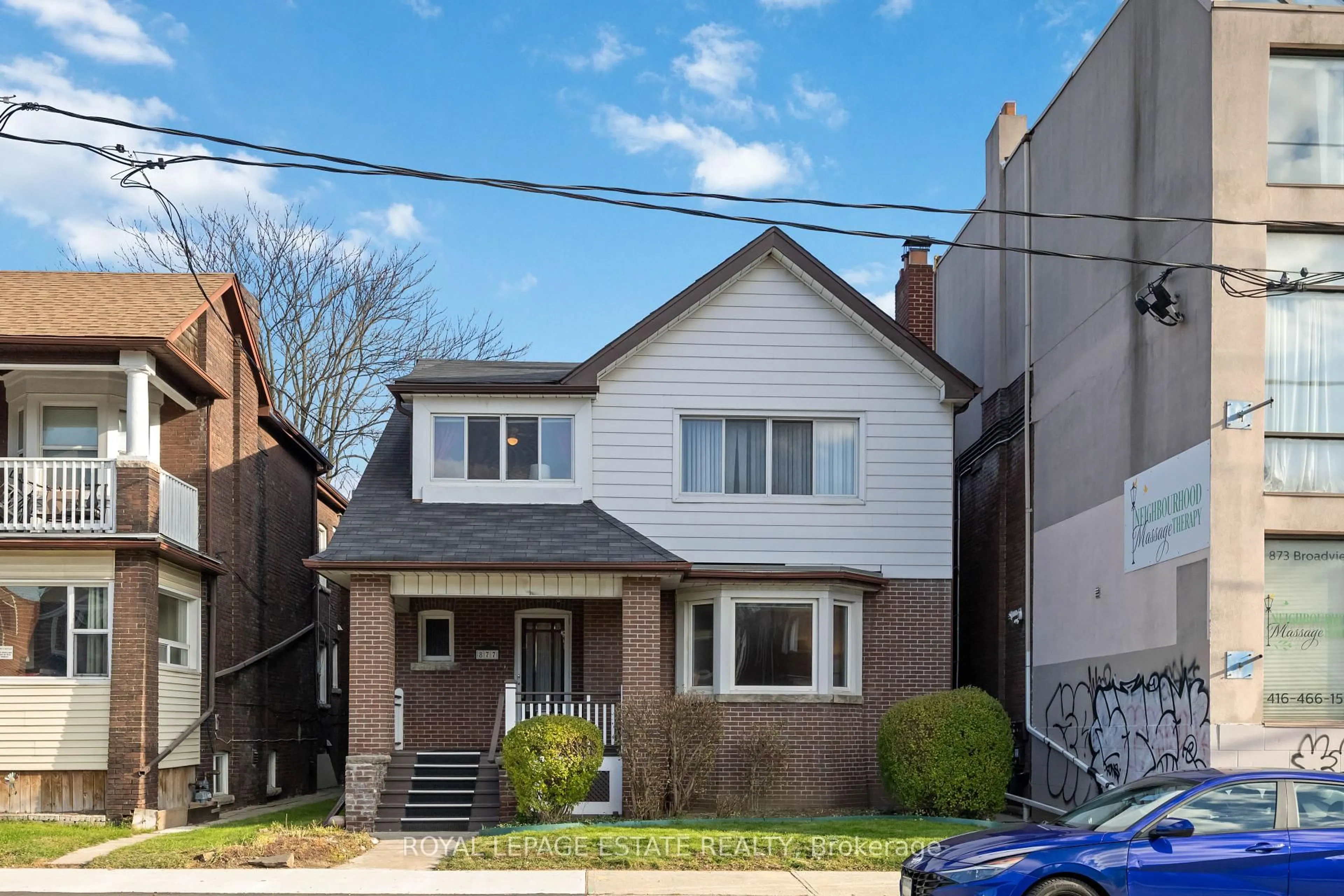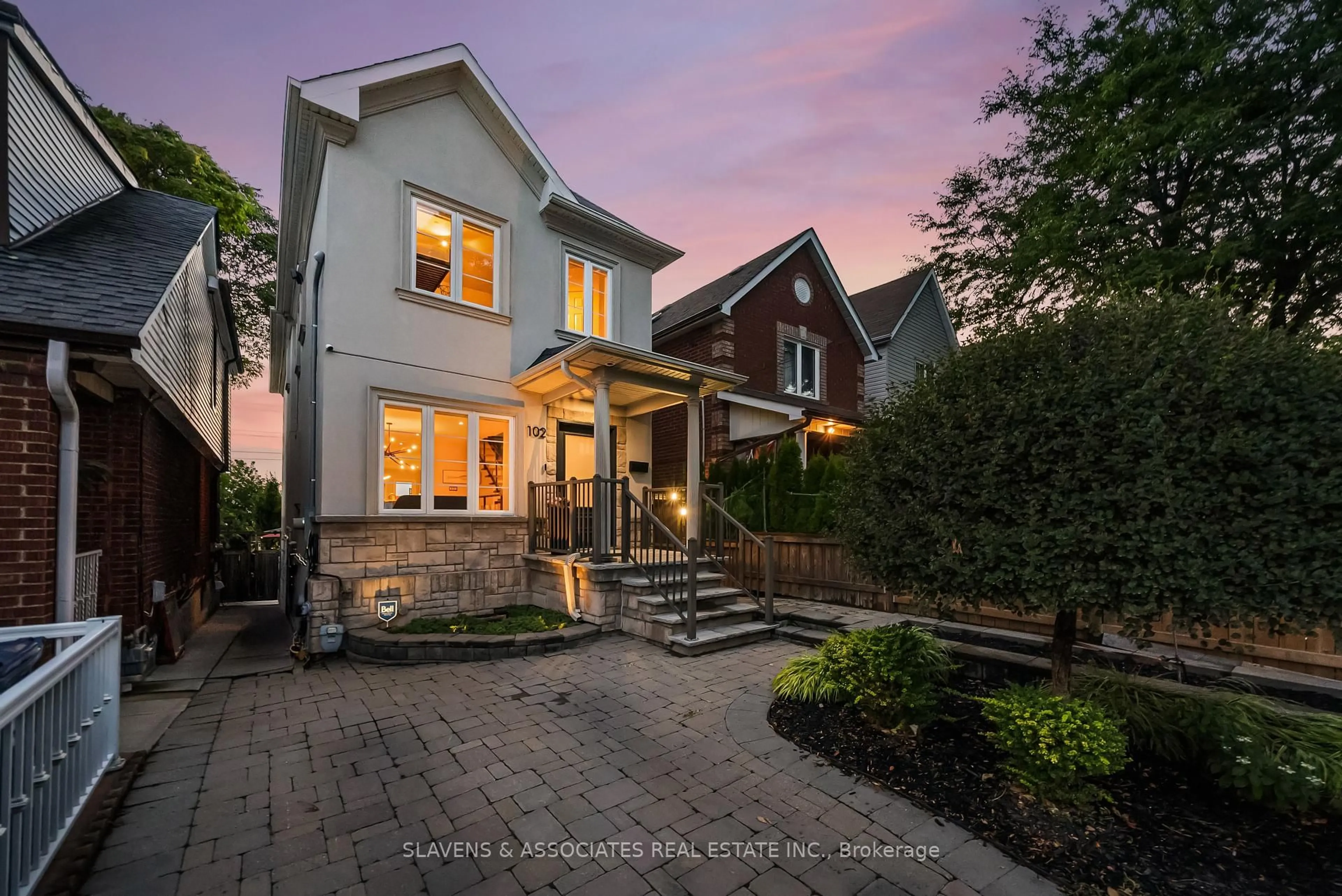Welcome to 29 Greenlaw Ave which has been a multi-generational family residence for over 66 years. This upgraded sundrenched and solid detached duplex in the Heart of Corso-Italia district offers over 3500 square feet of living space, two separate entrances, two above grade kitchens, 9 ft ceilings finished basement, 4+1 bedrooms, 4 bathrooms, massive roof top terrace/sundeck, two open air balconies, two cantinas, wet bar, gas fireplace, hardwood and ceramic flooring, parking, huge vegetable/herb garden and a heated 275 square foot carpenters workshop. This amazing home offers many possibilities for multi-generational living, inlaw suite, income potential, single family residence and the workshop may have potential as a coach house.Take this opportunity to explore and imagine the possibilities for yourself! Don't miss out and come have a look!
Inclusions: All electric light fixtures, all window coverings, 2 refrigerators, gas stove, electric stove, built-in dishwasher, 2 hood fans, standing freezer, bar fridge, washer, dryer, gas furnace (2021), central air conditioner (2021), free standing heated 275 square foot carpenters workshop, workshop gas heater, workshop 2pc toilet (as it is condition)
 50
50





