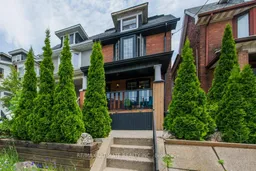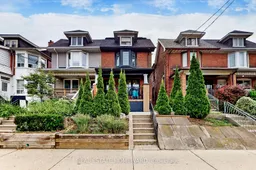Spectacular, fully renovated large semi-detached home in the heart of the city, offering versatile living across four finished levels. The third-floor family room opens to a bright enclosed solarium and a spacious rooftop deck with sweeping views of the CN Tower and the Toronto skylinean ideal setting for private entertaining. The main floor boasts 9-foot ceilings, a modern kitchen with ceramic backsplash, and an open-concept dining and living area, complemented by a sleek 3-piece washroom. A beautiful oak staircase leads to the second floor, where you'll find a second fully equipped kitchen with glass ceramic backsplash, a dedicated dining area with pantry, a sun-filled primary bedroom featuring a charming bay window, and a generously sized third bedroom with ample closet space. The lower level features a finished basement with a spacious one-bedroom apartment, perfect for rental income or extended family living. The home is currently configured as three separate units, yet effortlessly convertible to a large single-family residence with an in-law suite. Separate laundry included for added convenience. Located just steps from the vibrant energy of St. Clair Avenue West, with parks, schools, cafés, and transit at your doorstepthis property is a rare blend of urban living, income potential, and family comfort.
Inclusions: 3 Fridges, 2 Stoves, All electrical fixtures,all window coverings, washer and dryer, Furnance and Central air coditioner





