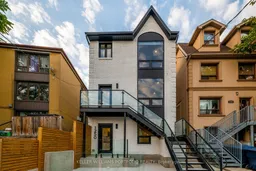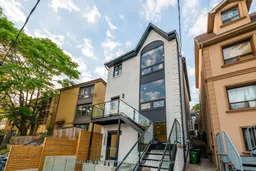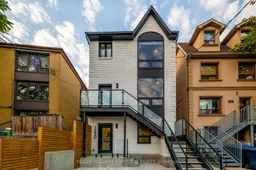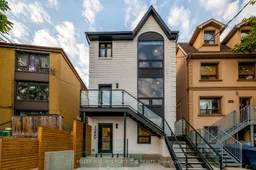Welcome to 1250 Davenport Rd A Rare Turn-Key Investment Opportunity. Expertly rebuilt & re-imagined by Reve DVMT with permits in 2021, this legal triplex is designed to deliver low-maintenance, high-end living that attracts AAA tenants. Offering incredible versatility, it features two spacious 2-bedroom suites (both will be vacant on possession) & a 3-bedroom ground-level suite with a private walkout. Perfect for co-owners, multi-generational families or savvy investors. Each unit boasts separate entrances, private landscaped spaces, spacious units with great storage, upgraded kitchens & baths, high end & durable finishes, & dedicated meters for easy allocation of utility payments. Situated near vibrant Wychwood, Dovercourt, & Corso Italia neighbourhoods, residents will enjoy easy access to transit, parks, & local amenities. The property underwent a gut-to-bricks renovation, showcasing meticulous craftsmanship with all-new windows, doors, kitchens, baths, & a full overhaul of plumbing, electrical, & HVAC systems. Industrial steel-and-glass accents add a modern edge to its premium finishes. Additional highlights include: 3 laneway parking spaces & a 1-car garage for a total of 4 parking spaces. Zoning certificate in place to build a 3-level, 1,300+ sq. ft. laneway house. Rent potential: $129K gross/$116K net, based on historical performance, it is priced at an attractive 5% cap rate! Simply buy it & earn right away, no work to be done! Available vacant on possession after September 1. With the new major streets by-law permitting up to 6 stories & 10 units on Davenport, there is also exciting future development potential. Whether you're seeking a stable, low-maintenance income property, a great place to share with friends or family, or a growth-oriented investment, 1250 Davenport delivers. Don't miss this rare opportunity to own a meticulously designed, high-performing asset in one of Toronto's most dynamic neighbourhoods! *Note some photos virtually staged.
Inclusions: Existing appliances: 3 sets of Samsung ranges, fridges, & stovetop microwave+vent fans, 3 Bosch dishwashers, 3 LG washers and LG dryers. Tankless hot water heater. All Electric Light Fixtures. Window coverings except those belonging to tenants.







