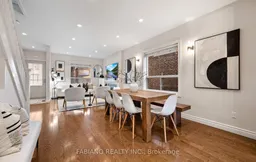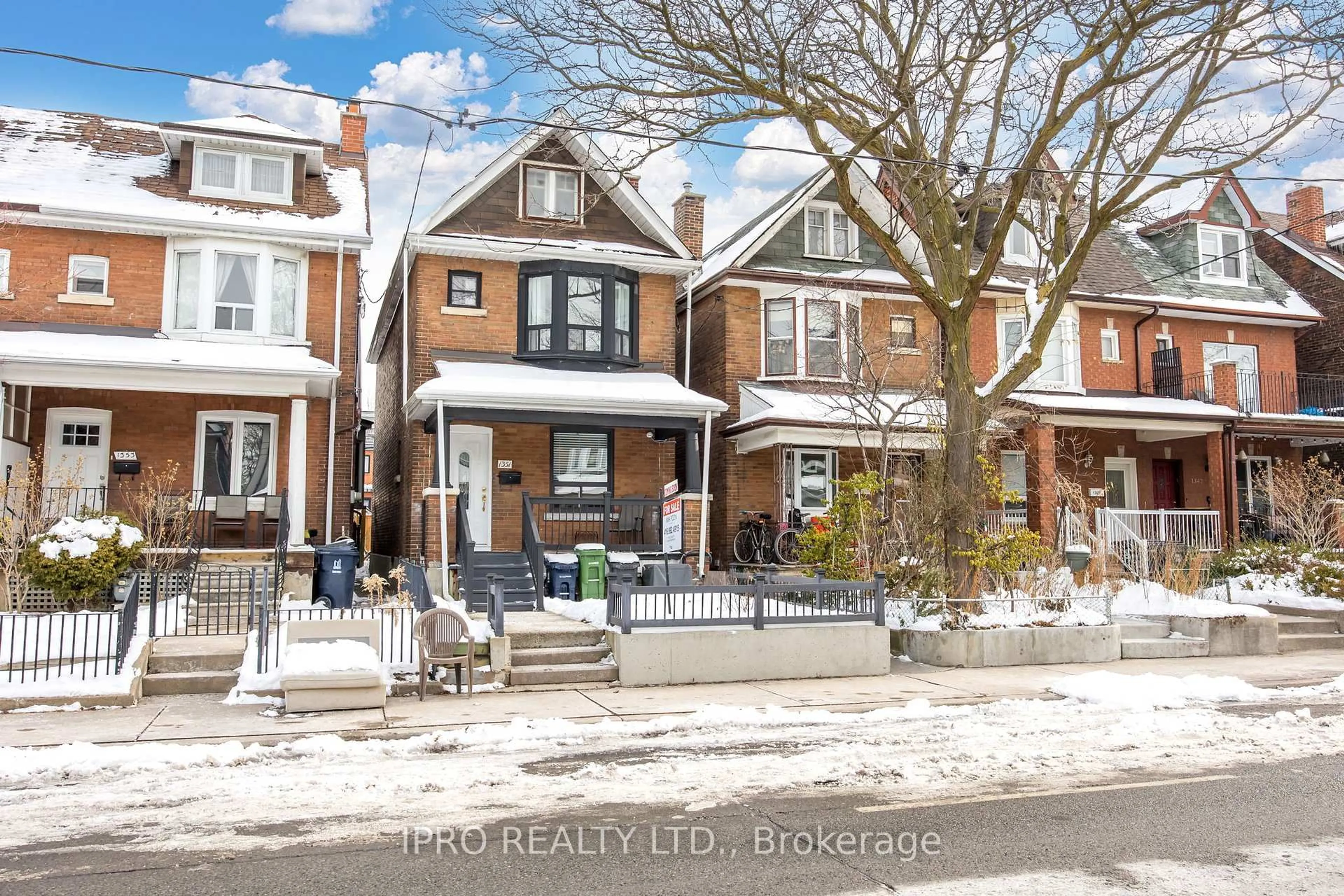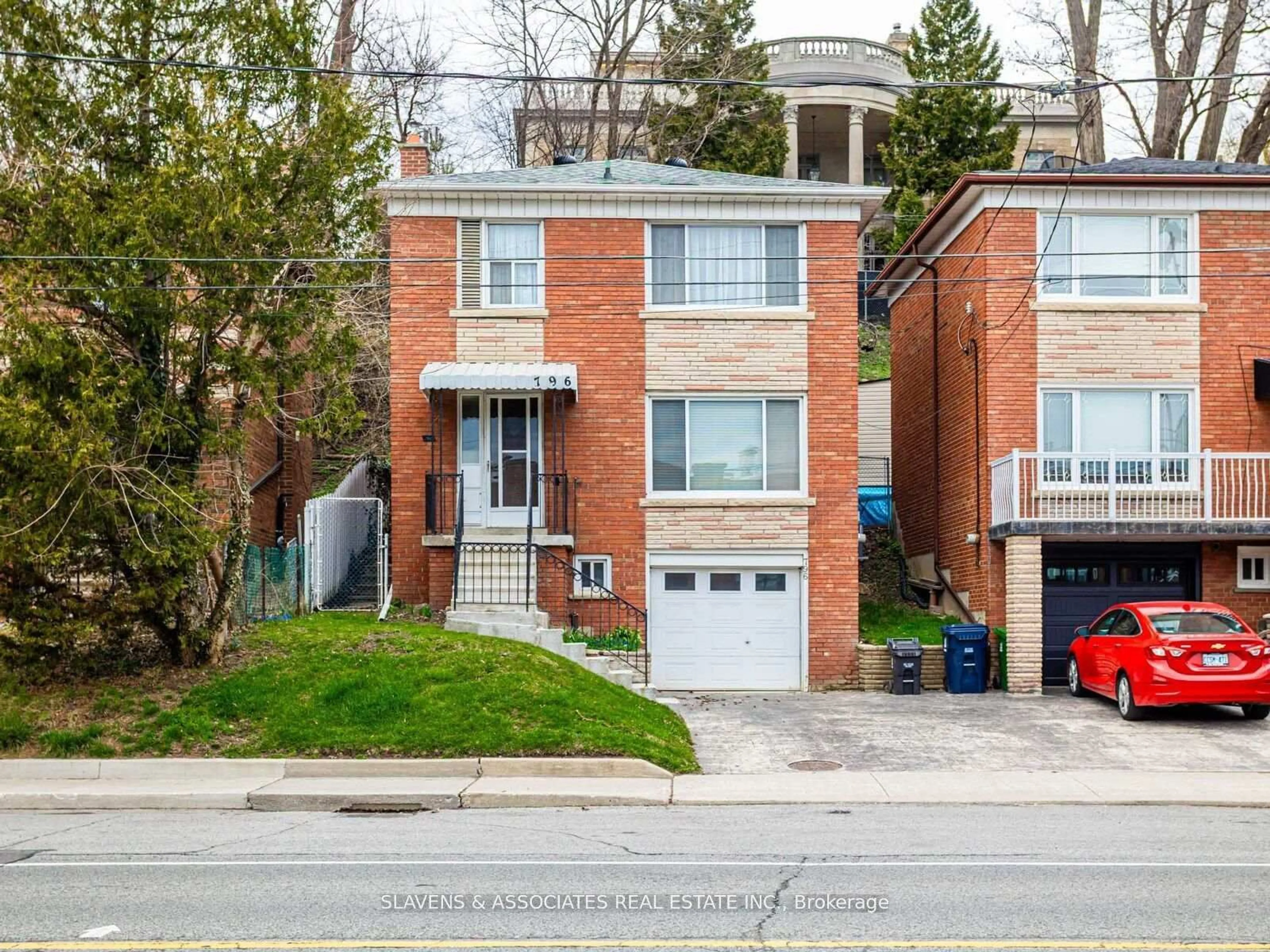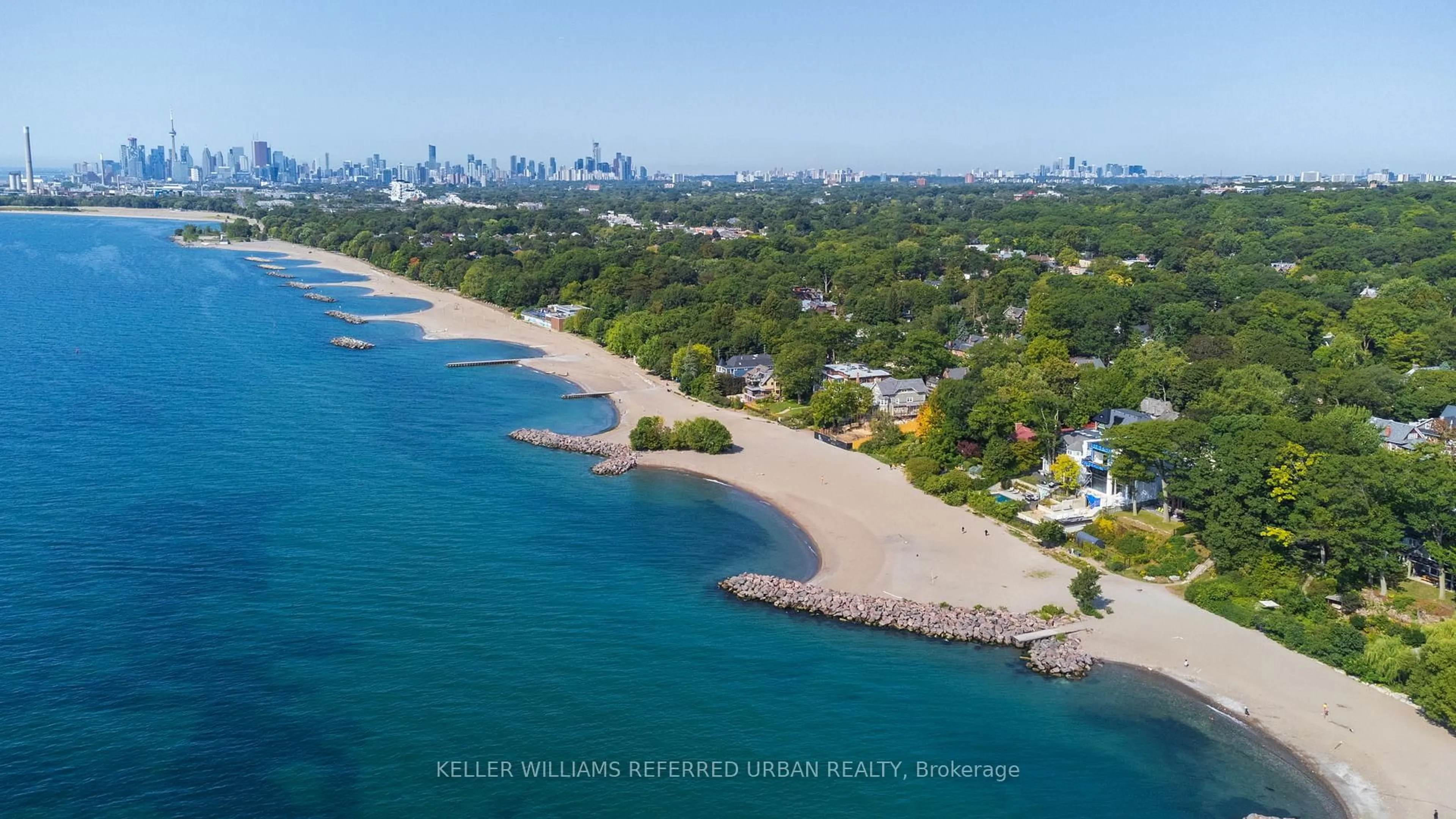Welcome to 117 Morrison Avenue-a classic 3-bedroom detached home in the heart of Corso Italia. This beautiful home offers unmatched lifestyle flexibility and value. Enjoy the rare convenience of a private front driveway and rear laneway access to three additional parking spots, ideal for multi-vehicle families or future laneway suite potential (Approx. 1443 sq. ft.). Inside, a bright open-concept layout features hardwood floors and inviting living and dining areas. The spacious updated kitchen includes a large centre island and garden doors opening to a covered deck-perfect for outdoor entertaining. The 120-foot deep, south-facing backyard provides a private setting for summer BBQs and family gatherings, while the quiet street offers a peaceful retreat from the urban pace. The underpinned basement, with a separate rear entrance, presents endless possibilities for expanded living space or an income-generating suite. Located just steps from St. Clair West, this home is moments from the TTC, family-run restaurants, beloved local spots like Tre Mari Bakery, and the expansive Earlscourt Park with its green spaces, pool, and sports facilities. This is more than a house-it's a place to grow, gather, and make lasting memories in one of Toronto's most sought-after neighbourhoods. Don't miss your chance to make your own magic on Morrison.
Inclusions: Jenn-Air Gas Slide-in Range, Microwave Fan, GE Profile French Door Fridge, Bosch Dishwasher. Electrolux Front Loading Washer & Dryer. All Existing Window Coverings, Light Fixtures & Wall Sconces. Wardrobe in Primary Bedroom, Smart Smoke/CO Detectors (Google Home Compatible), Nest Thermostat, TV Mount, Ring Doorbell, CAC. Hot Water Tank Owned. Ask Listing Brokerage For Laneway Report, Home Inspection Report & Floor Plans.
 47
47





