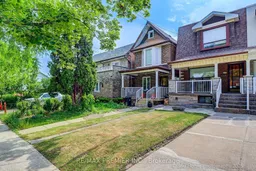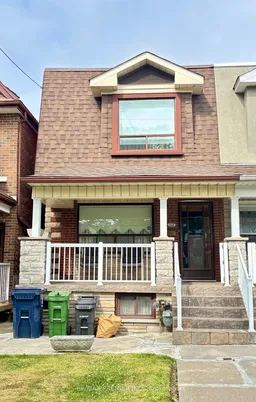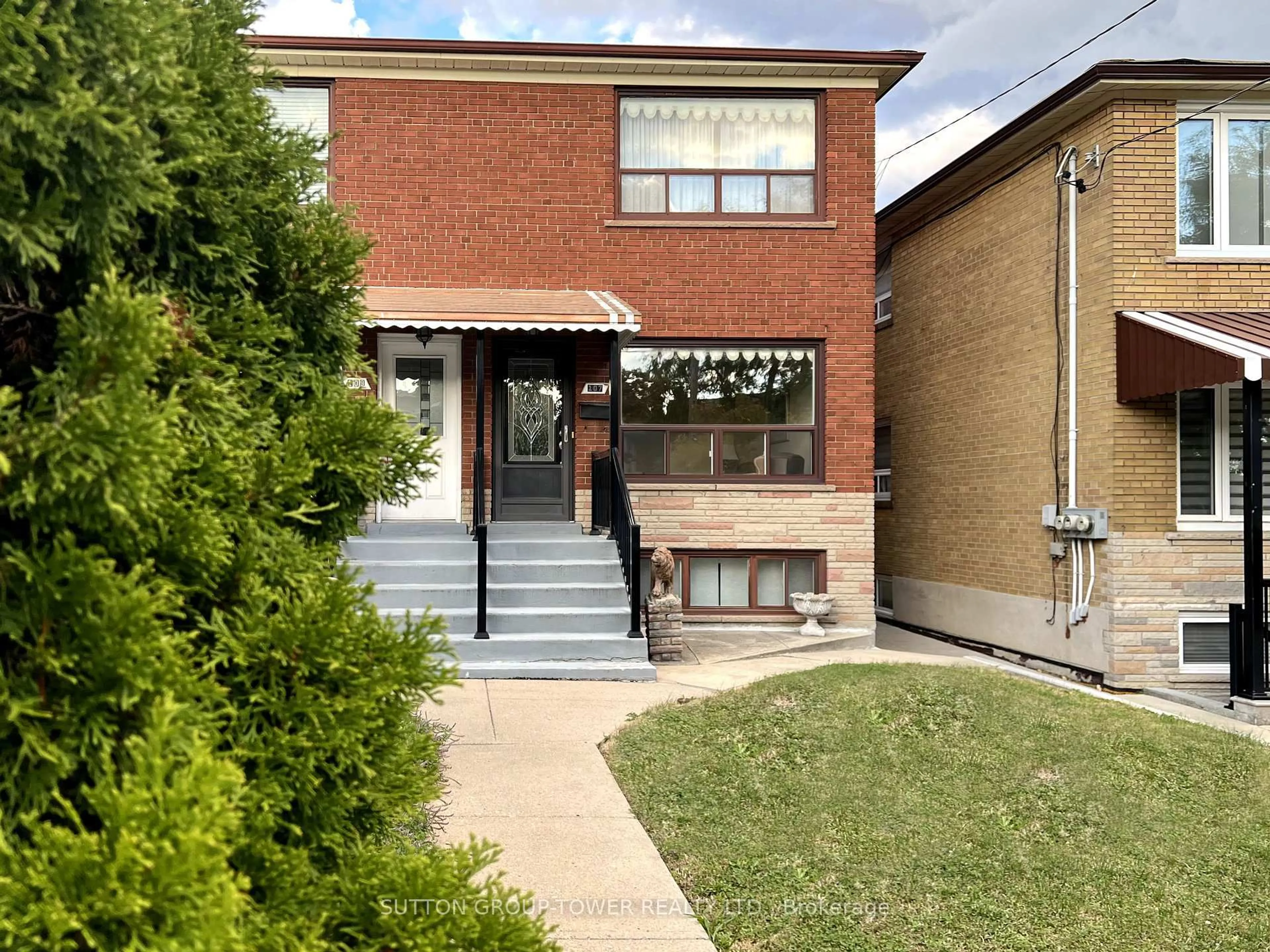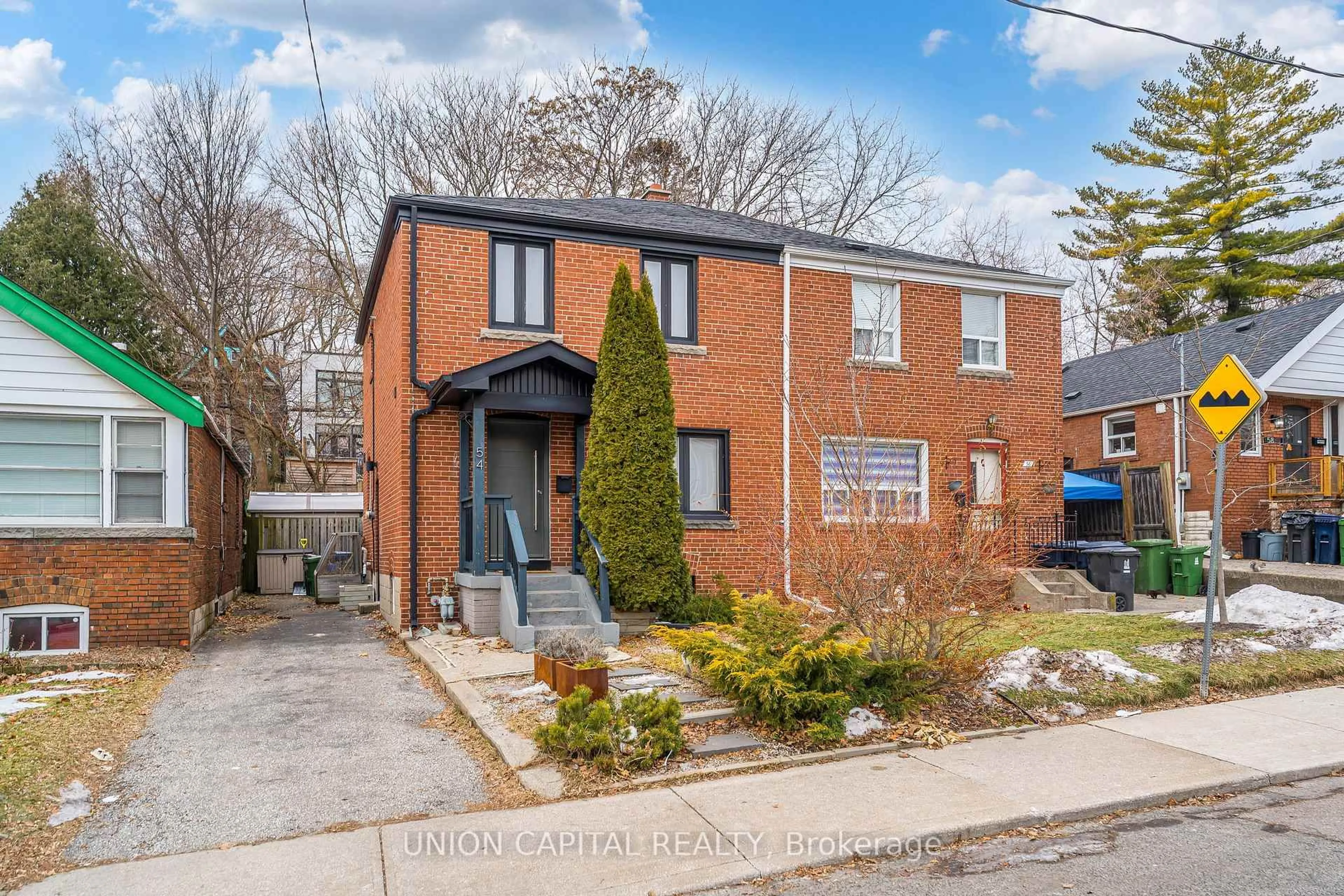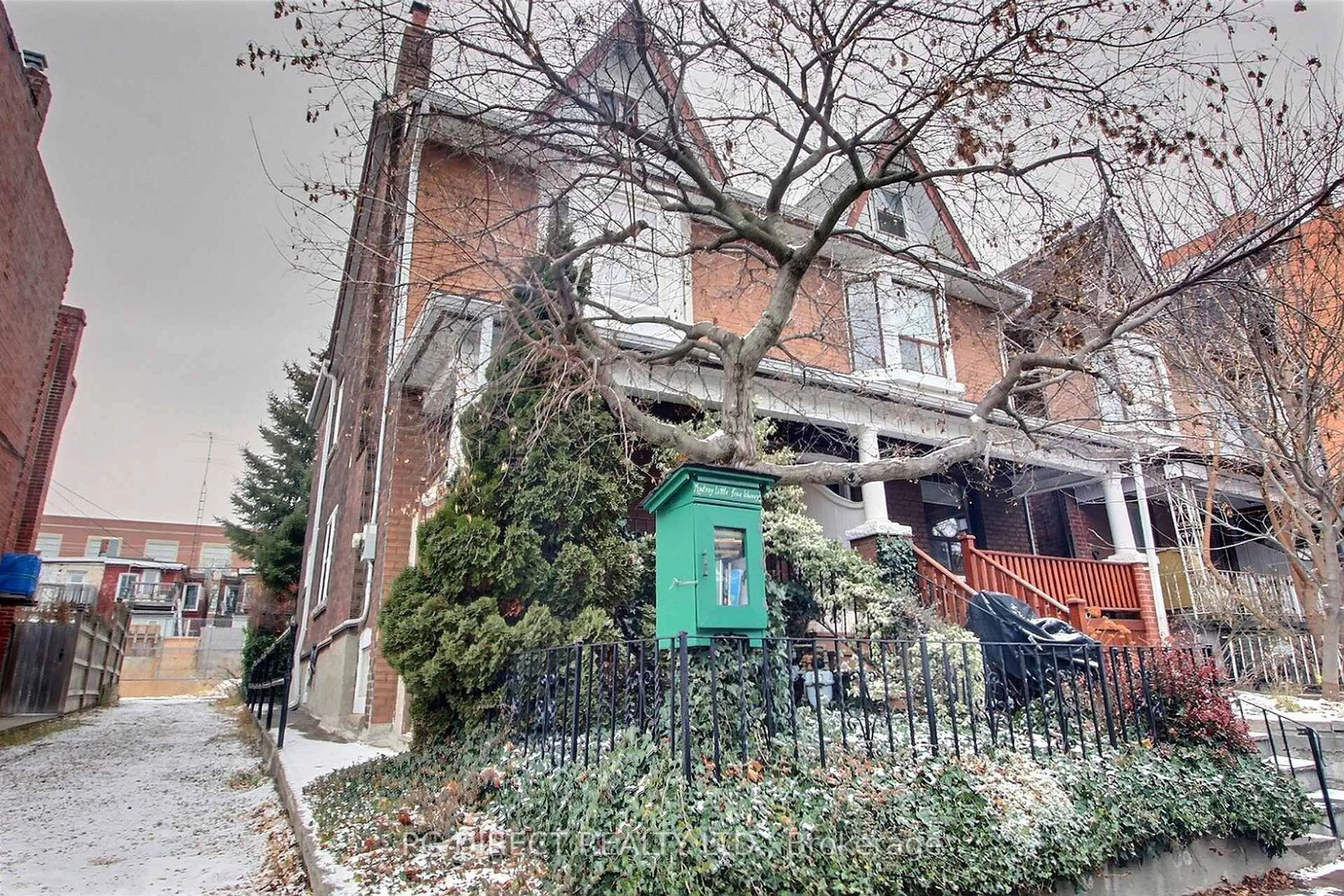Welcome to this beautifully maintained 3-bedroom, 2-bathroom semi-detached brick home nestled on a tree-lined street in the sought-after Corso Italia-Davenport neighbourhood. Step inside to discover a warm and inviting main floor featuring hardwood floors, spacious living and dining areas, and a bright kitchen with access to the backyard. Walk out to a private backyard and a detached garage off a laneway. Upstairs, you'll find three generous bedrooms with ample closet space and a 4-piece bath. The primary bedroom offers tranquil, views of this charming street. The finished basement provides additional living space, complete with a second full bathroom downstairs, laundry area, and flexible layout for a home office, gym, or guest suite. Located just steps from St. Clair West, enjoy the best of urban living with trendy cafes, bakeries, restaurants, boutique shops, and Earlscourt Park all nearby. Easy access to TTC, top-rated schools, and community centre amenities make this the perfect place to call home.NEW ROOF 2023.
Inclusions: All ELF's, Appliances and Window Coverings
