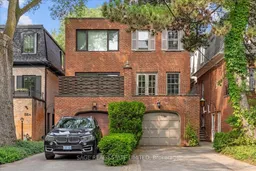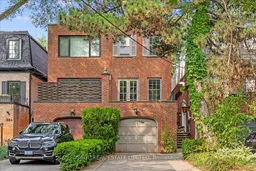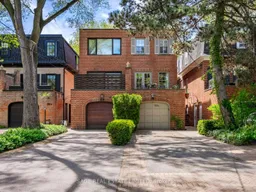Tucked into the leafy calm of South Rosedale, this stately brick home is a study in quiet luxury. Set on an exceptionally deep (187') tree-canopied lot, it offers approx. 2,800 sq. ft. of elegant, intuitive space over 3 levels- ready for a new owner's vision or to move in and enjoy! The side-centre hall plan opens with traditional confidence: a formal entry, finely scaled rooms, rich hardwood flrs, wrought iron rails & panel moulding add architectural depth. A gentle rhythm of East- & West-facing light flows through the home. The first of 2 powder rms is discreetly tucked off the main hall, while a convenient 2nd 'everyday' entrance from the garage leads to a mud/laundry rm & 2nd powder on the lower lvl. The formal dining rm connects to a classic kitchen w/ cream cabinetry, granite counters & Wolf range. A wide pass-through w/ breakfast bar bridges the two spaces, fostering easy flow between daily living & entertaining. French doors at either end extend the living area outdoors- East to a sun washed morning terrace, West to a secluded deck & garden framed by mature trees & perennial borders. Upstairs, 3 well-proportioned bdrms w/ bespoke built-ins enjoy tranquil green views. Two baths serve the upper lvl, including a 4-pc primary ensuite. The walk-out lower level features a large family rm w/ brick fireplace, 900-bottle wine cellar & walk-out garden access. A built-in garage w/ interior access, EV charger & private drive with parking for 3 cars completes the offering. All just mins to top-rated schools, beloved Summerhill Market, Rosedale subway, Craigleigh & Chorley Park, and the upscale boutiques, fine dining & cafes of Yonge St. & Yorkville. Minutes to DVP. Quick commute downtown via transit. Proof that tranquillity and connectivity can indeed go hand in hand.
Inclusions: All appliances, washer & dryer, Elf's, window coverings, california shutters.






