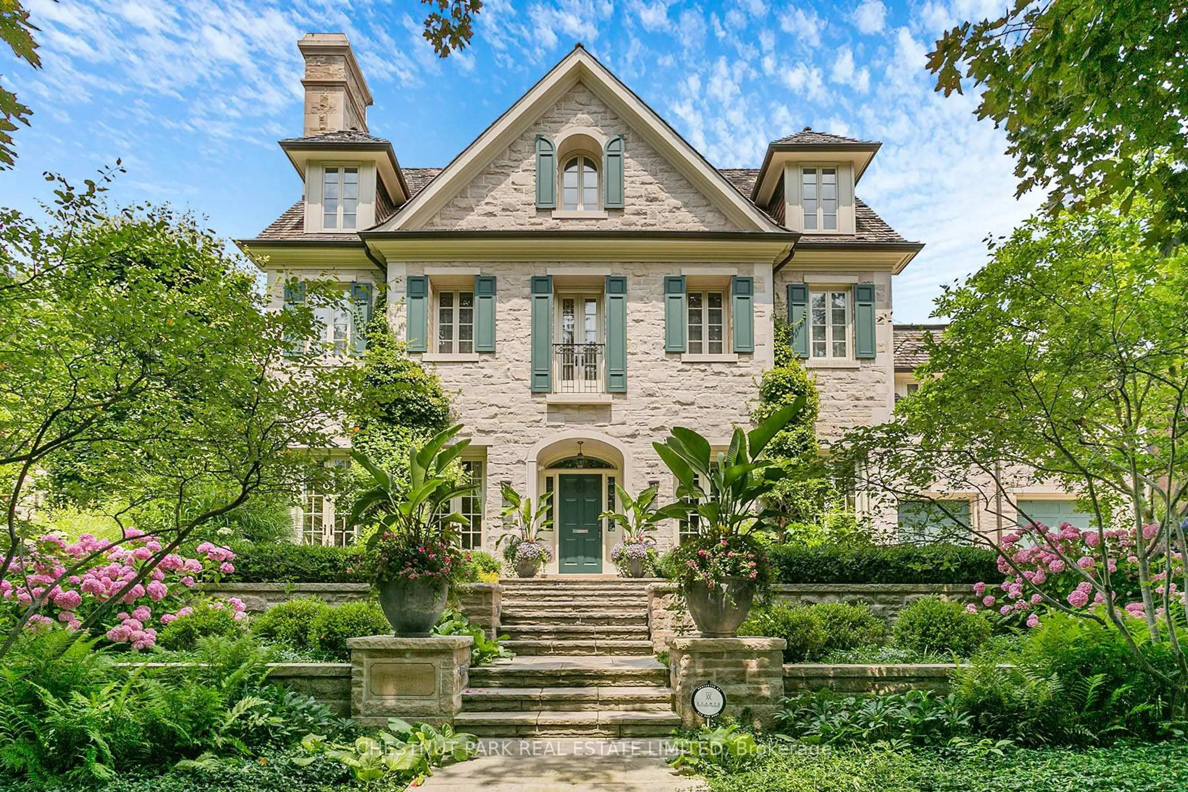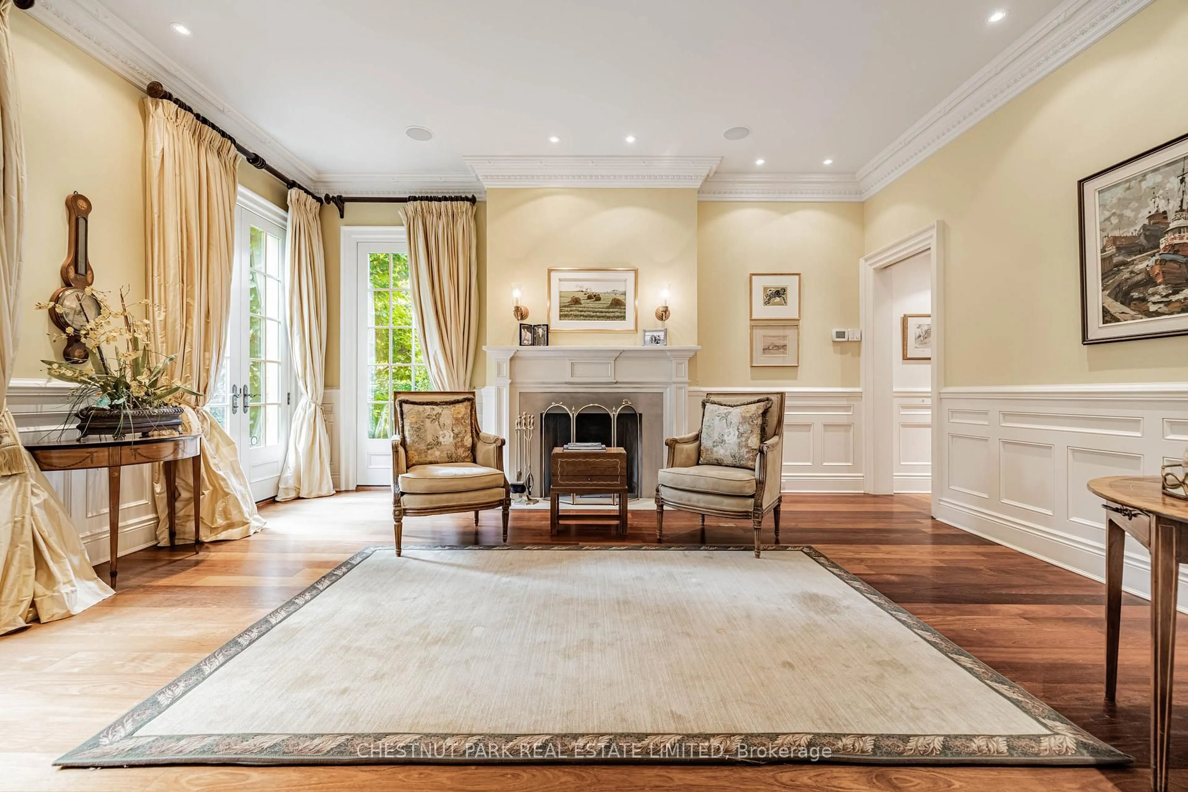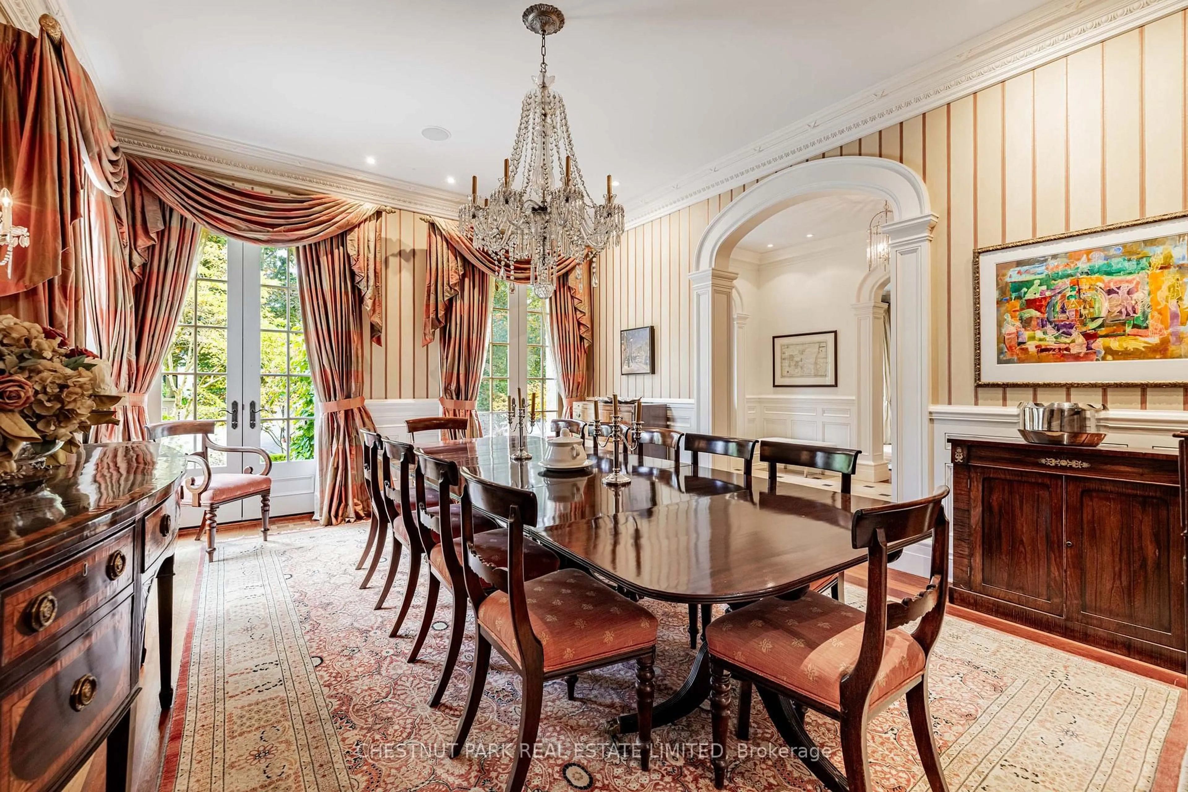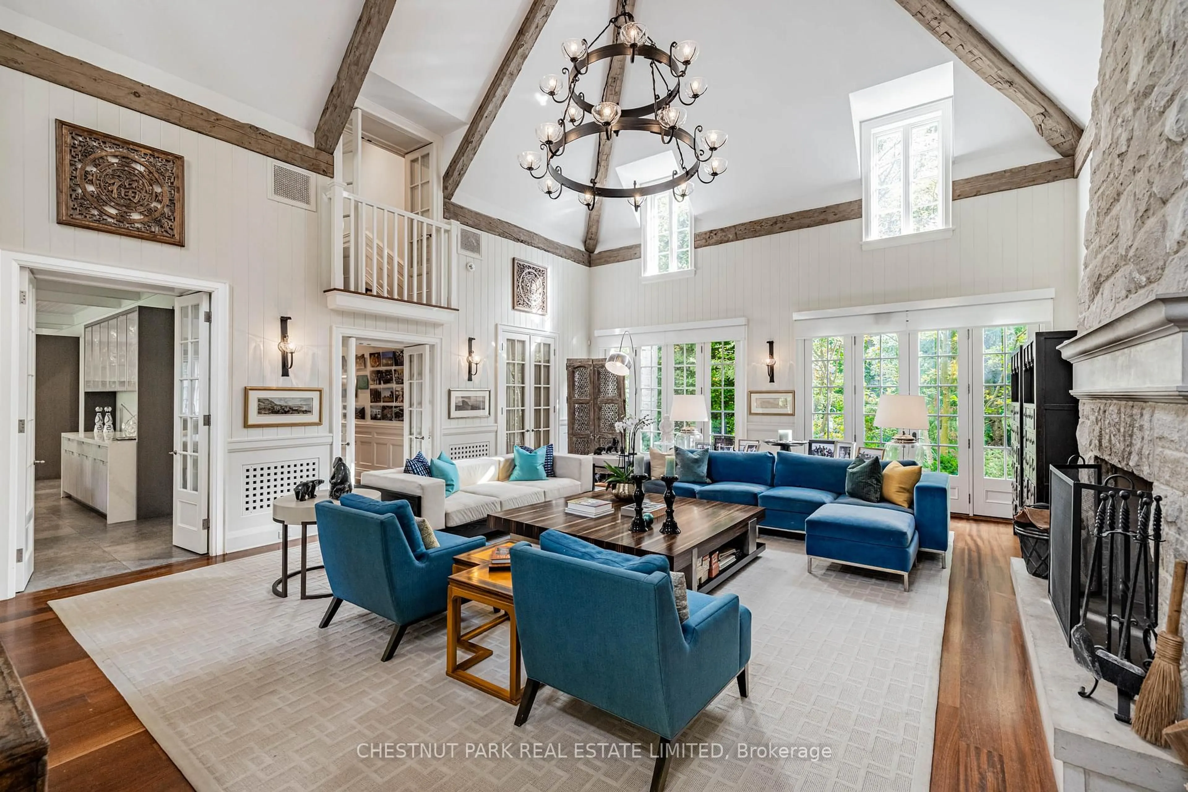76 Binscarth Rd, Toronto, Ontario M4W 1Y4
Contact us about this property
Highlights
Estimated valueThis is the price Wahi expects this property to sell for.
The calculation is powered by our Instant Home Value Estimate, which uses current market and property price trends to estimate your home’s value with a 90% accuracy rate.Not available
Price/Sqft$1,825/sqft
Monthly cost
Open Calculator
Description
Perfectly situated on an estate-lined street, in the heart of Rosedale - Toronto's most storied & sought-after enclave-this impressive luxury showpiece excites with its creative sophistication & inspired modern liveability. Set on a magnificent & rare 100'x150' double lot, the property is a tour-de-force of landscape design featuring stone walkways leading to 3 enchanting outdoor zones: a covered loggia beside a sculptured waterfall, stone terraces with multiple seating & dining areas, & a stg pavilion; a manicured, flower bordered central lawn; & a private, tree-screened sports court. Mature cedars & towering foliage embrace the property, providing exceptional privacy. This sun-lit sanctuary may well be one of the most beautiful & extraordinary gardens in Rosedale. Custom built in 2003, the home's striking classical stone façade reflects rigorous architectural integrity & perfect symmetry where the fine craftsmanship & quality materials embrace the enduring charm of traditional Rosedale. It is a home designed to open up and share! Inside, alluring elegance & cocooning ease beguile. Entertaining is a dream in the dramatically proportioned entrance hall & generously scaled principal rooms, featuring French doors & windows, rich millwork & detailed mouldings. Sprawling & relaxed living bedazzles in the family areas where the beamed Muskoka style, 2-storey Great Room anchored by a massive open hearth fireplace, leads effortlessly to the unparalleled open-concept Family, Dining, Sitting areas & spectacular chef's kitchen. Boasting a huge centre island, stone countertops & top-tier appliances, the well ordered, bespoke kitchen infuses all with captivating warmth, spirited refinement & glamorous functionality, making lavish parties a breeze here. Soaring ceilings & walls of windows allow the light to flood in from all sides of the formal & intimate family rooms. Upstairs, the expansive primary suite is a haven of tranquility, with it's serene sitting bay & walk-out deck.
Property Details
Interior
Features
Lower Floor
Other
3.96 x 3.07Combined W/Workshop
Media/Ent
11.76 x 5.49B/I Bookcase / B/I Shelves / Above Grade Window
Br
4.57 x 4.42Window / Closet / 3 Pc Ensuite
Exercise
5.49 x 4.42Mirrored Walls / Cushion Floor / 2 Pc Bath
Exterior
Features
Parking
Garage spaces 2.5
Garage type Attached
Other parking spaces 4
Total parking spaces 6
Property History
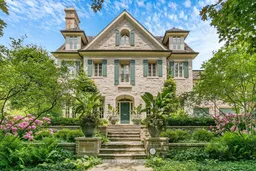 47
47
