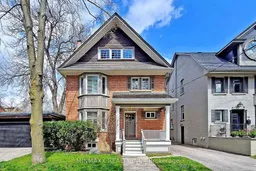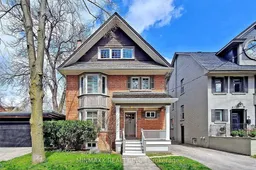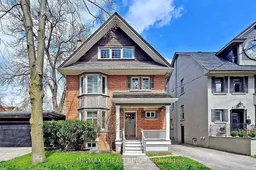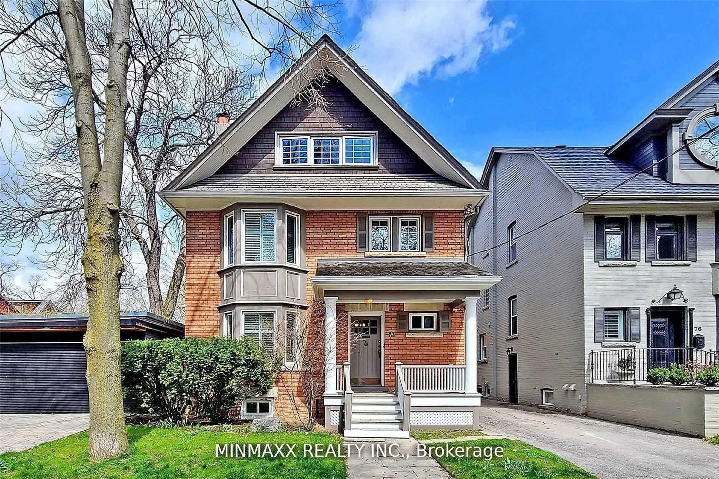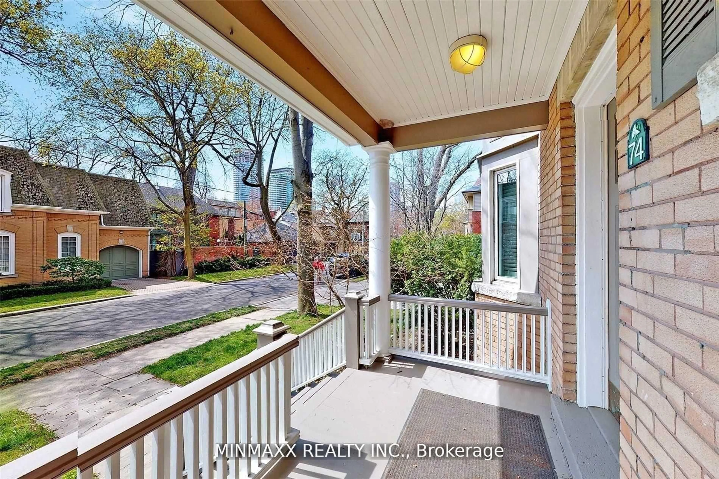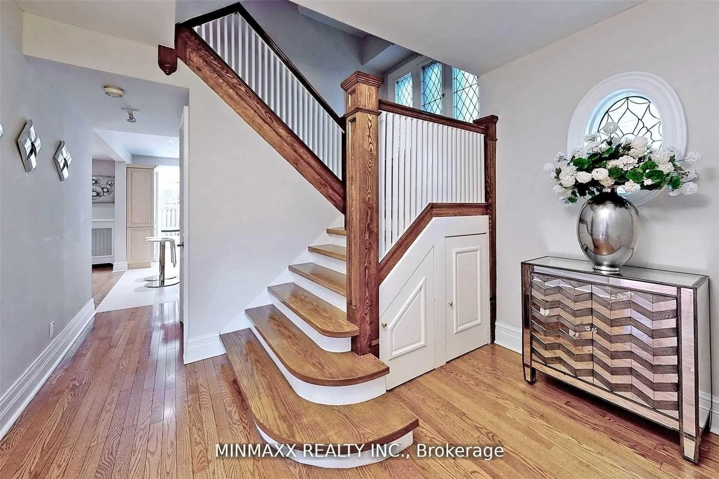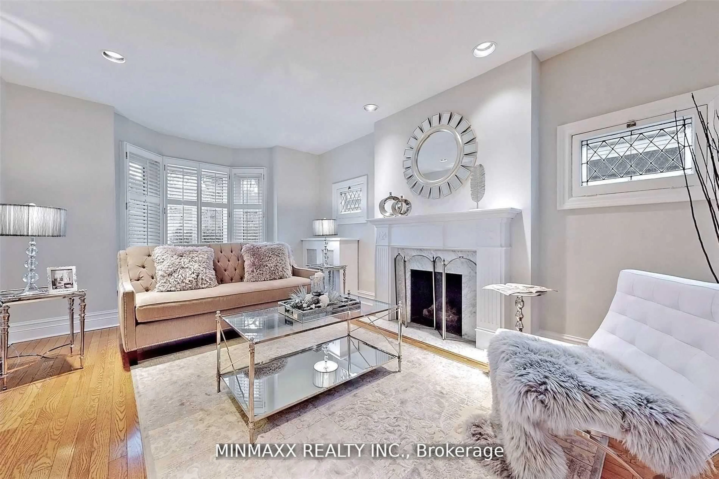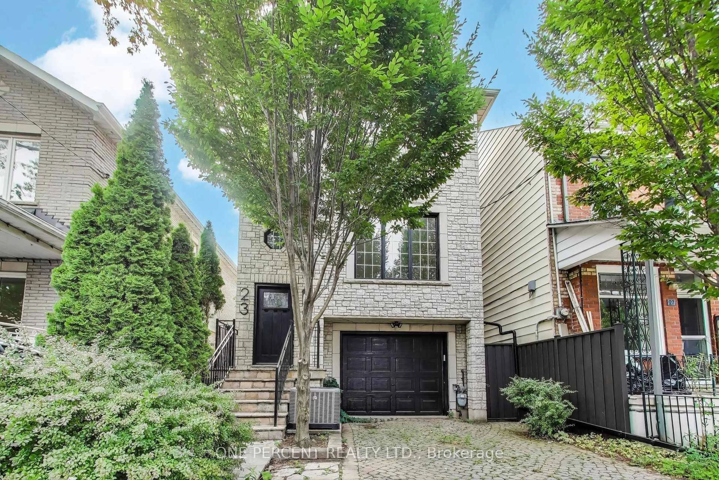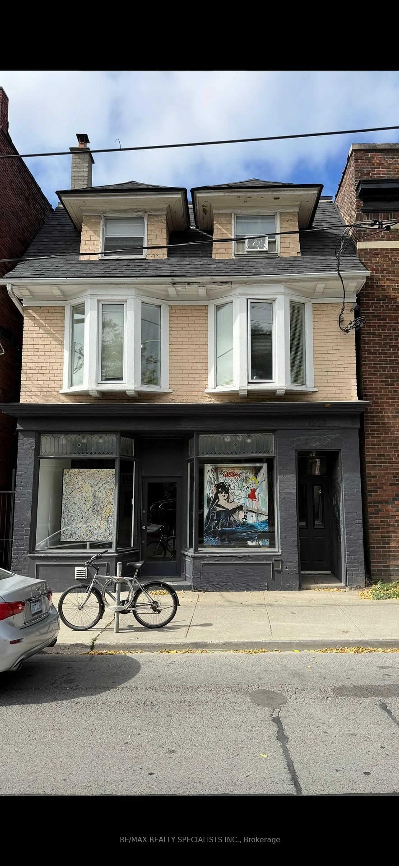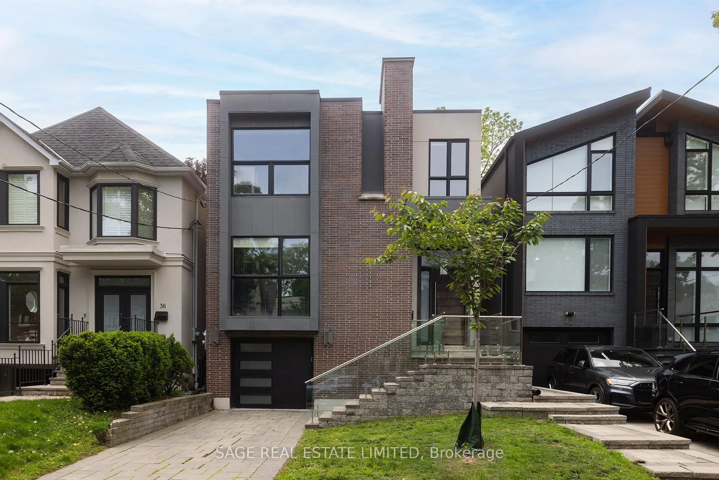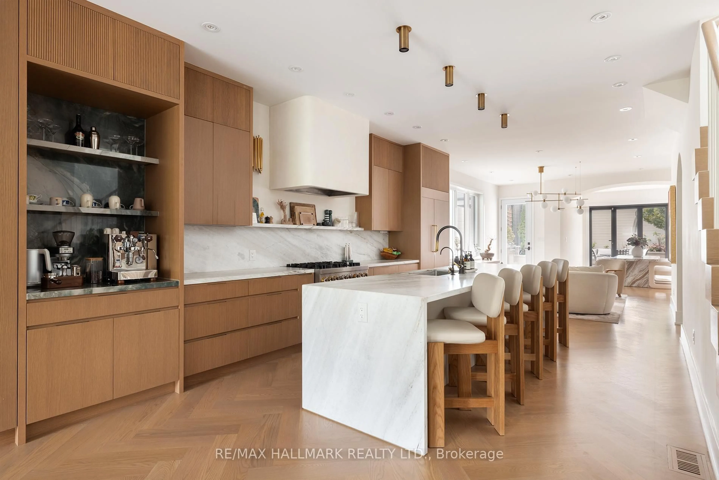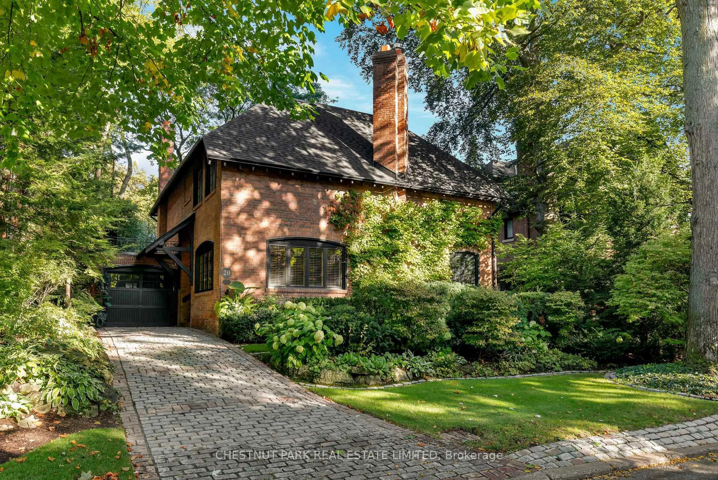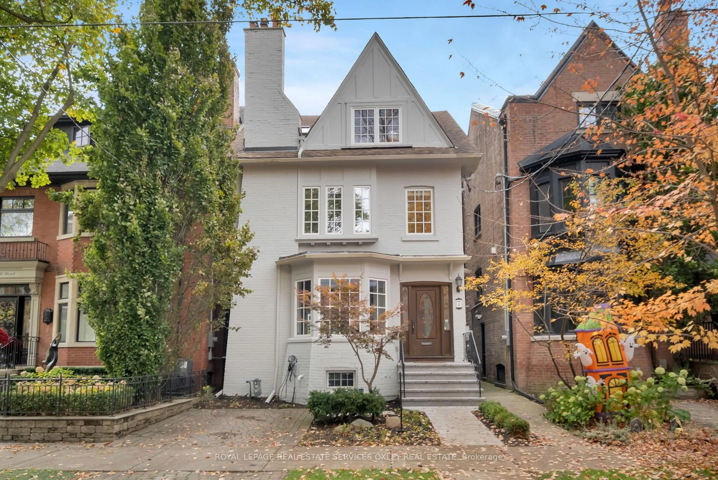74 Dale Ave, Toronto, Ontario M4W 1K9
Contact us about this property
Highlights
Estimated valueThis is the price Wahi expects this property to sell for.
The calculation is powered by our Instant Home Value Estimate, which uses current market and property price trends to estimate your home’s value with a 90% accuracy rate.Not available
Price/Sqft$1,096/sqft
Monthly cost
Open Calculator
Description
Absolutely Stunning Rare South Rosedale 5+1 Bed 4.5 Bath Fully Freehold Detached Home With Garage & With Permit for Secondary Unit Applied with City for Already Finished 1 Bedroom + 1 Bathroom Basement + Rec Room + Separate Laundry Suite With Separate Entrance, for Less than Half the Price of Condo Townhomes on the Street In Canada's Most Coveted Neighborhood With Proximity To Top-Ranked Schools; Elementary School*Rosedale Public*, High School *Northern Secondary*, Private Schools *Branksome Hall, Upper Canada College & The York School*, Recently Spent More Than $150K On Reno, Newer Hardwood Floor Throughout, 4 Newer Washrooms, Newer Roof, Brand New Dig Out Basement Concrete And Weeping, And Much More! 100 Meters To Castlefrank Subway Station! Excellent Location, Mins To DVP/Bloor/Gardiner, Yonge/Bloor, Danforth Food/Entertainment & Yorkville Shopping Districts. Close To UofT, Hospitals, Museums, Business & Entertainment Centres.
Property Details
Interior
Features
Main Floor
Kitchen
3.12 x 1.93Ceramic Floor / Centre Island / B/I Appliances
Living
3.64 x 5.62hardwood floor / Fireplace / Bay Window
Dining
3.62 x 5.1hardwood floor / W/O To Deck / Pocket Doors
Sunroom
3.28 x 2.21Ceramic Floor / Breakfast Area / Combined W/Laundry
Exterior
Features
Parking
Garage spaces 1
Garage type Detached
Other parking spaces 1
Total parking spaces 2
Property History
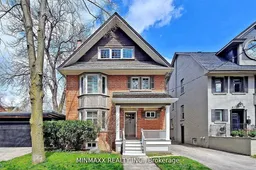 40
40