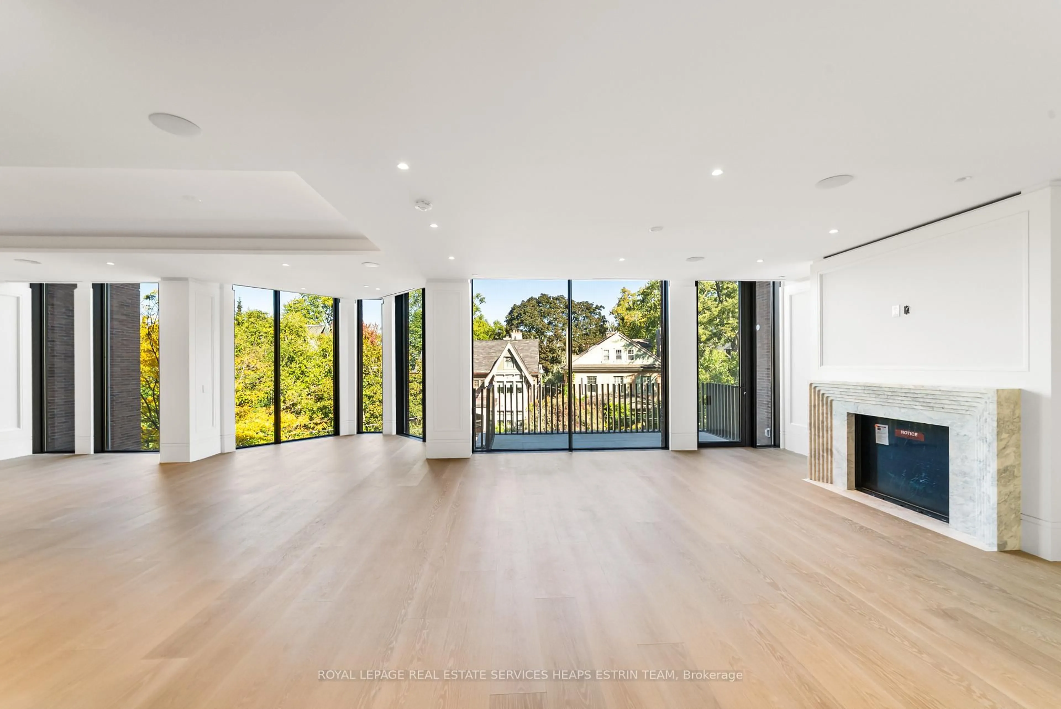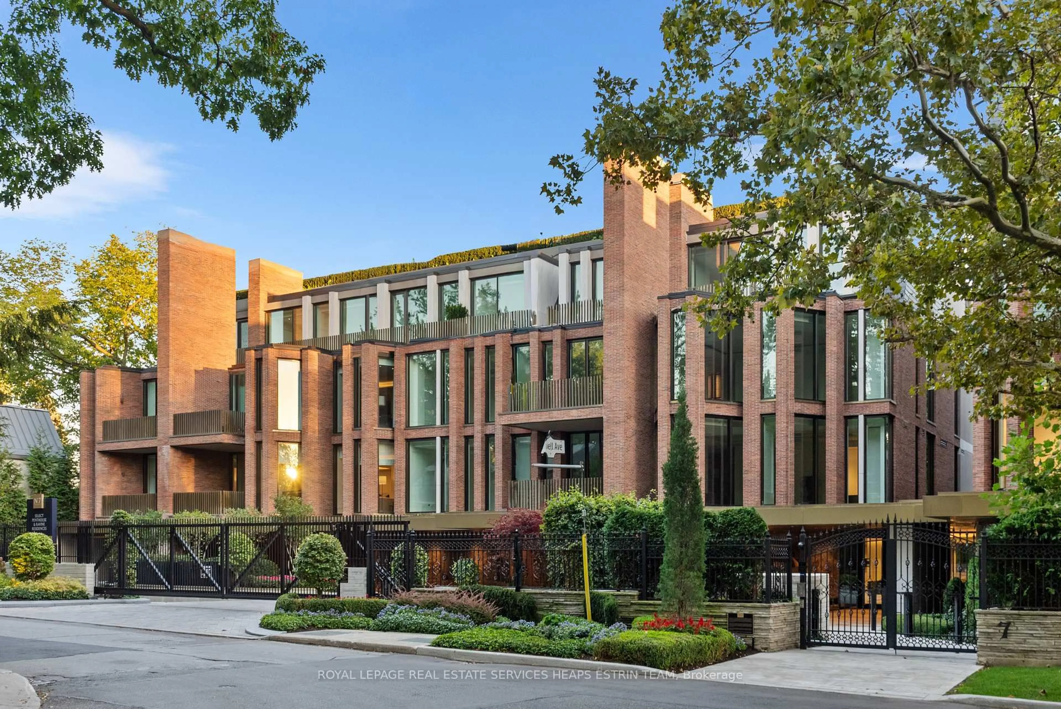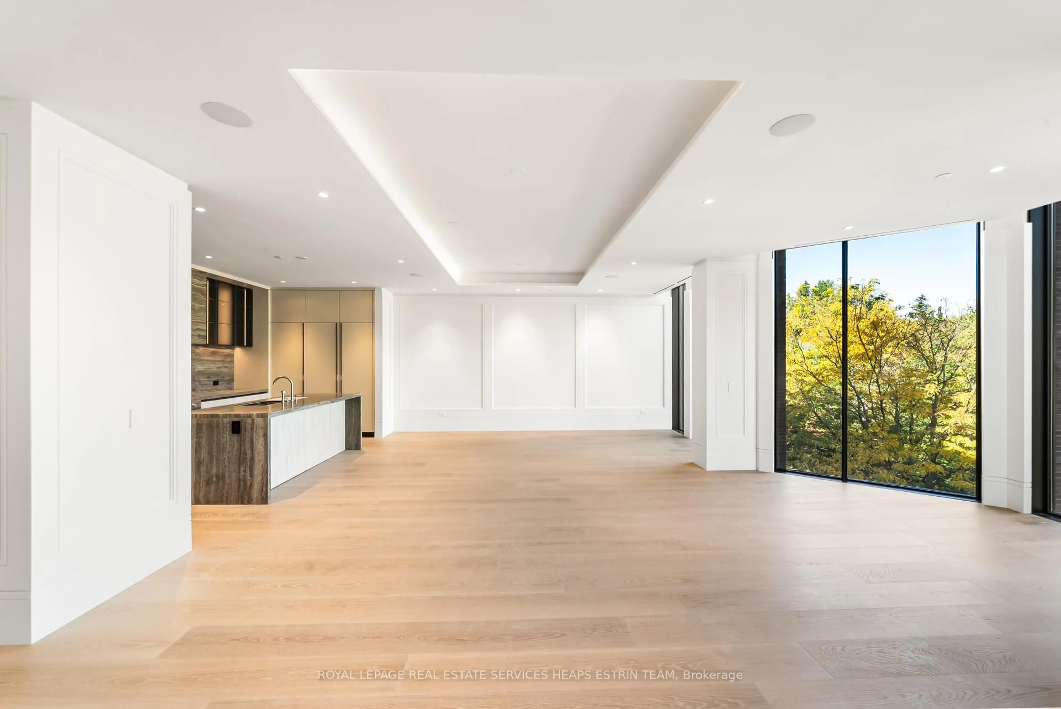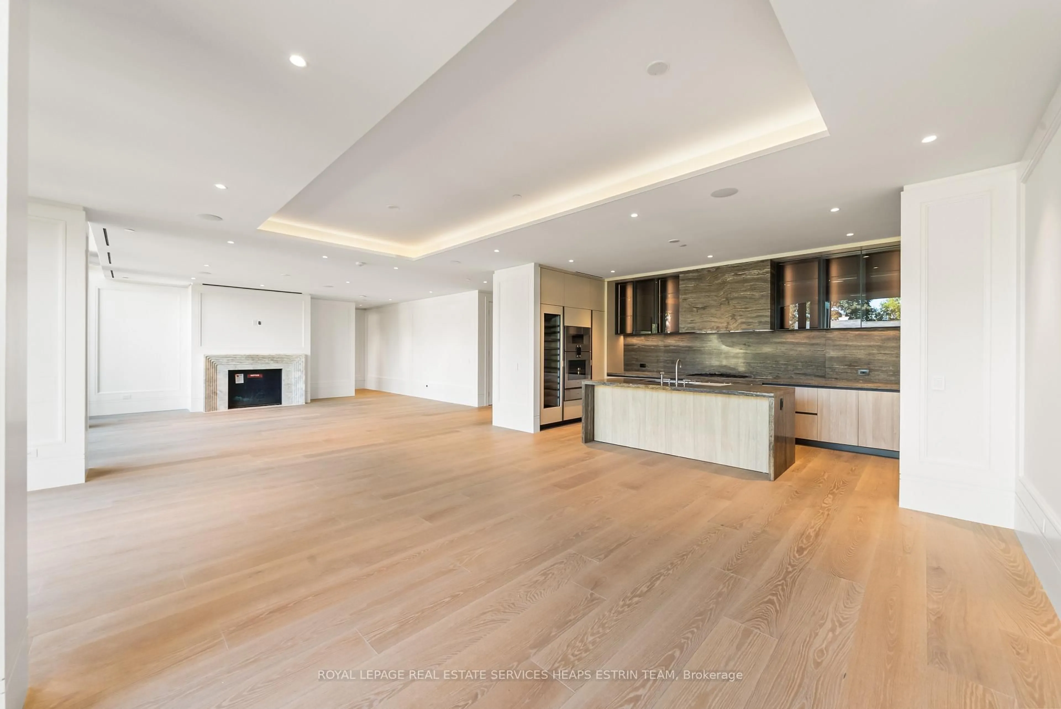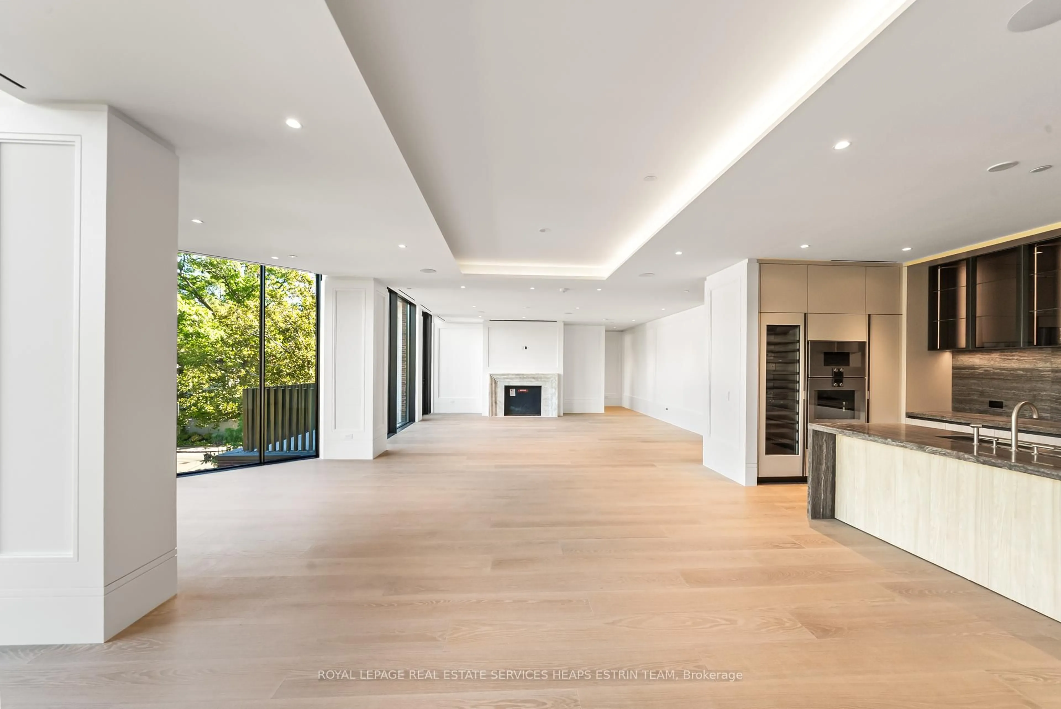7 Dale Ave #302, Toronto, Ontario M4W 1K2
Contact us about this property
Highlights
Estimated valueThis is the price Wahi expects this property to sell for.
The calculation is powered by our Instant Home Value Estimate, which uses current market and property price trends to estimate your home’s value with a 90% accuracy rate.Not available
Price/Sqft$2,352/sqft
Monthly cost
Open Calculator
Description
Welcome to 7 Dale Avenue, Suite 302 a rare opportunity to own in one of Torontos most exclusive boutique residences. Designed by renowned architect Siamak Hariri with interiors by Studio Munge, the building blends timeless elegance with modern sophistication, overlooking the Rosedale Ravine and Bloor Street in a lush natural setting. This expansive suite offers 2,768 sq ft of luxurious interior space plus 201 sq ft across two private balconies. Principal rooms feature 10' ceilings, floor-to-ceiling windows, wide-plank hardwood flooring, solid-core interior doors, and a designer gas fireplace. The custom kitchen by Dada showcases Molteni&C cabinetry and millwork, stone slab countertops with matching backsplash, integrated Gaggenau appliances, and LED under-cabinet lighting. The primary retreat offers in-floor heating in the spa-like ensuite, a Studio Munge designed vanity with marble slab countertop, and Molteni&C custom closets. Residents enjoy boutique luxury living with a curated collection of amenities, including a fitness suite with yoga room and infrared sauna, 24-hour concierge, garage with owner license plate recognition, and secure guest access cards. Outdoor spaces include Rosedale's Secret Garden by Janet Rosenberg & Studio, featuring lush landscaping and a serene Tea House patio. Just minutes to Castle Frank subway and Summerhill Market, and steps to Yorkville, Rosedale, and the city's finest dining, shopping, and cultural destinations.
Property Details
Interior
Features
Flat Floor
Laundry
3.0 x 1.7Undermount Sink / Corian Counter / Stone Floor
Living
12.22 x 7.47hardwood floor / Gas Fireplace / Combined W/Dining
Dining
12.22 x 7.47hardwood floor / Combined W/Living / Large Window
Kitchen
5.72 x 2.67hardwood floor / Centre Island / Open Concept
Exterior
Features
Parking
Garage spaces 1
Garage type Underground
Other parking spaces 0
Total parking spaces 1
Condo Details
Amenities
Concierge, Exercise Room, Gym, Party/Meeting Room, Sauna, Elevator
Inclusions
Property History
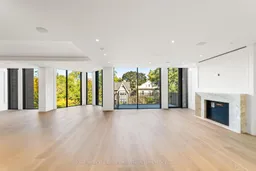 50
50
