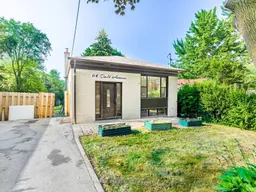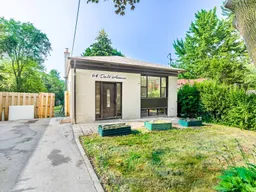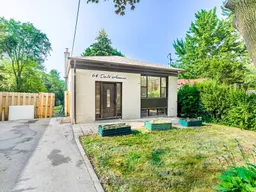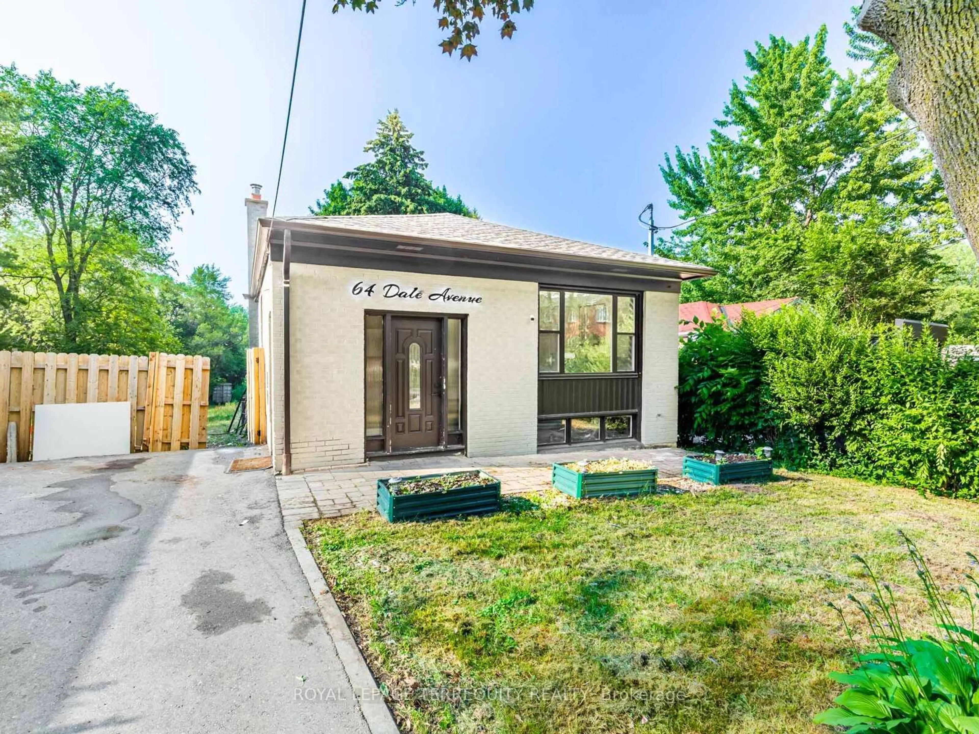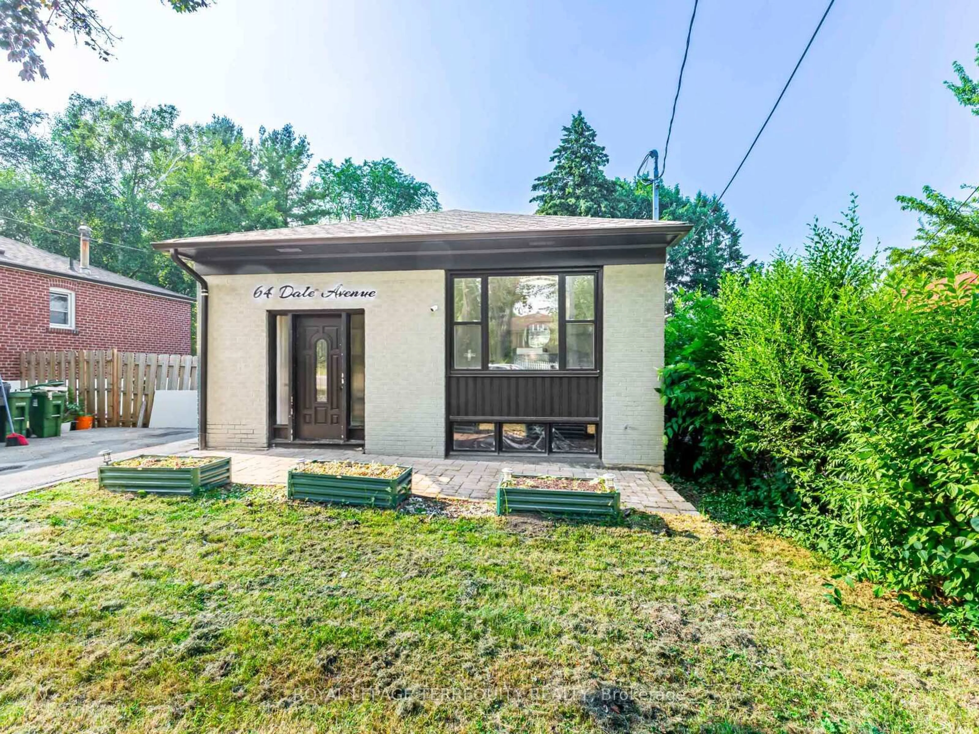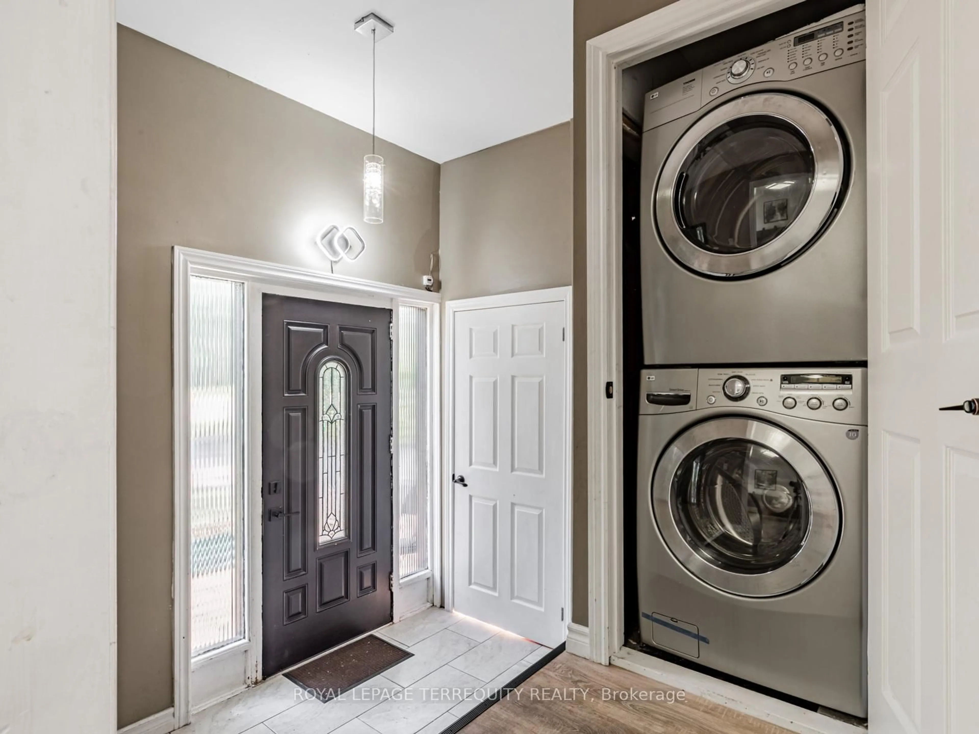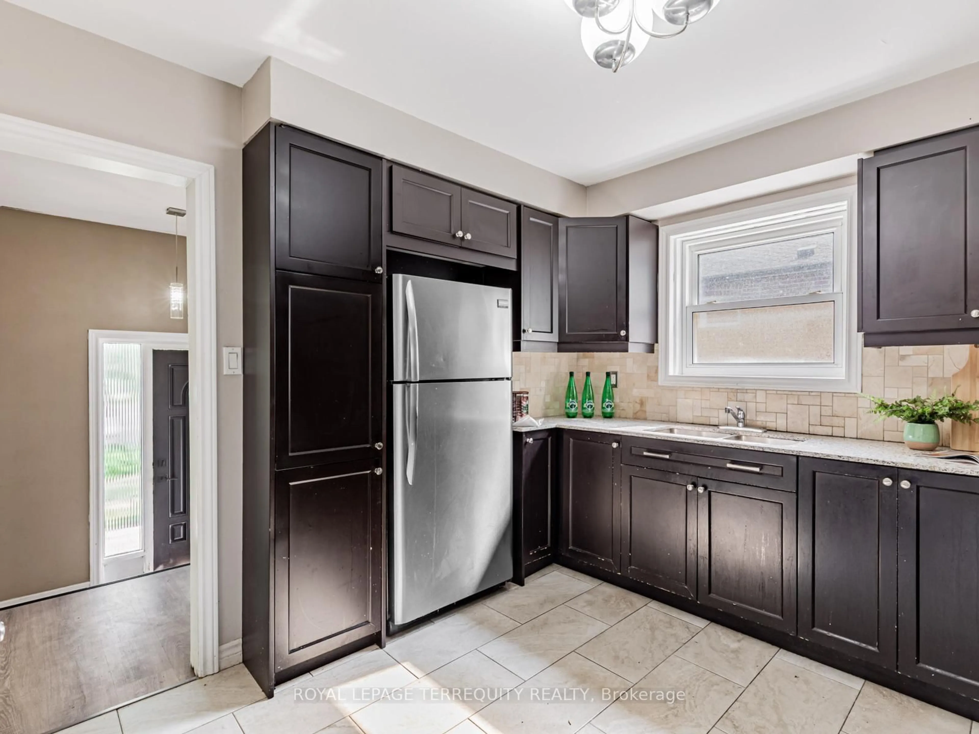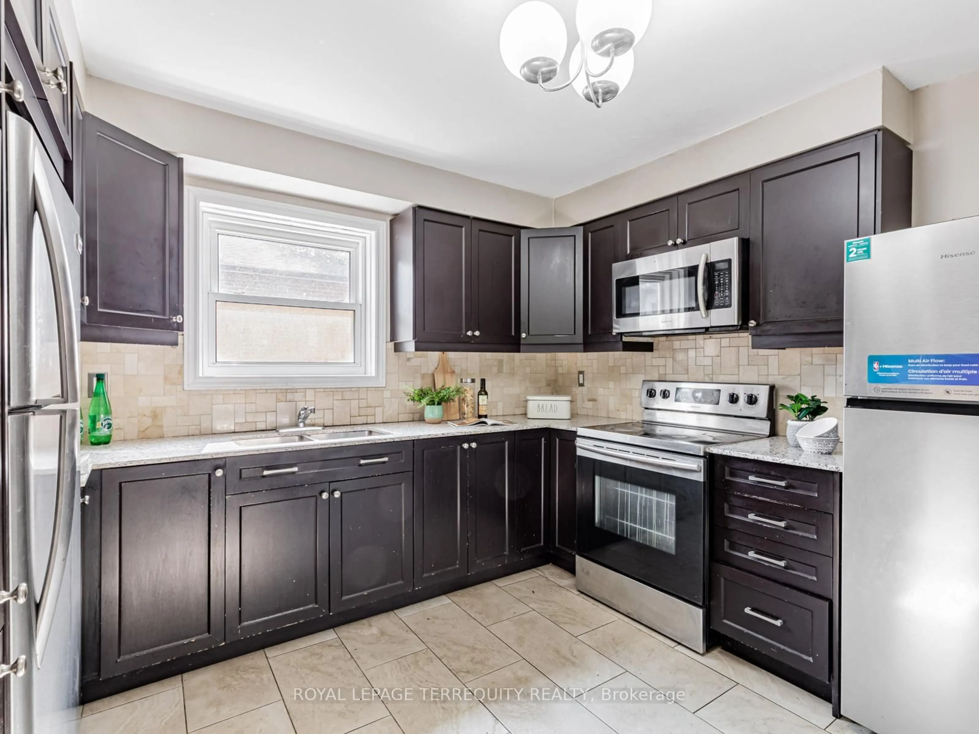64 Dale Ave, Toronto, Ontario M1J 3J5
Contact us about this property
Highlights
Estimated valueThis is the price Wahi expects this property to sell for.
The calculation is powered by our Instant Home Value Estimate, which uses current market and property price trends to estimate your home’s value with a 90% accuracy rate.Not available
Price/Sqft$1,133/sqft
Monthly cost
Open Calculator
Description
Welcome to this beautifully renovated detached bungalow in Guildwood Village, sitting on an impressive 49.1 x 290.66 ft lot, offering endless possibilities! This charming all-brick home boasts 3 spacious bedrooms on the main floor, plus an additional 4 bedrooms in the fully finished basement with a separate entrance, ideal for potential rental income. The main level features an inviting living and dining area with elegant crown molding and oak hardwood floors throughout, complemented by an abundance of natural light. The modern kitchen is equipped with sleek quartz countertops. The basement is expansive and well-designed, offering a 200-amp electrical panel. Plus, a brand new park will be built next door on the east side, adding even more value to this incredible property. With a large backyard, there's plenty of space to build a garden suite or create your dream outdoor oasis.
Property Details
Interior
Features
Main Floor
Living
7.01 x 3.35hardwood floor / Large Window / Combined W/Dining
Dining
7.01 x 3.35hardwood floor / Crown Moulding / Combined W/Living
Kitchen
2.16 x 2.75Ceramic Floor / B/I Closet
Primary
3.35 x 3.35hardwood floor / B/I Closet
Exterior
Features
Parking
Garage spaces -
Garage type -
Total parking spaces 4
Property History
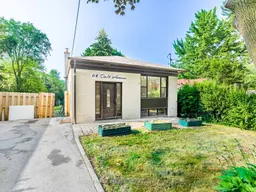 33
33