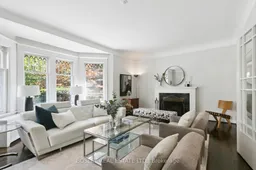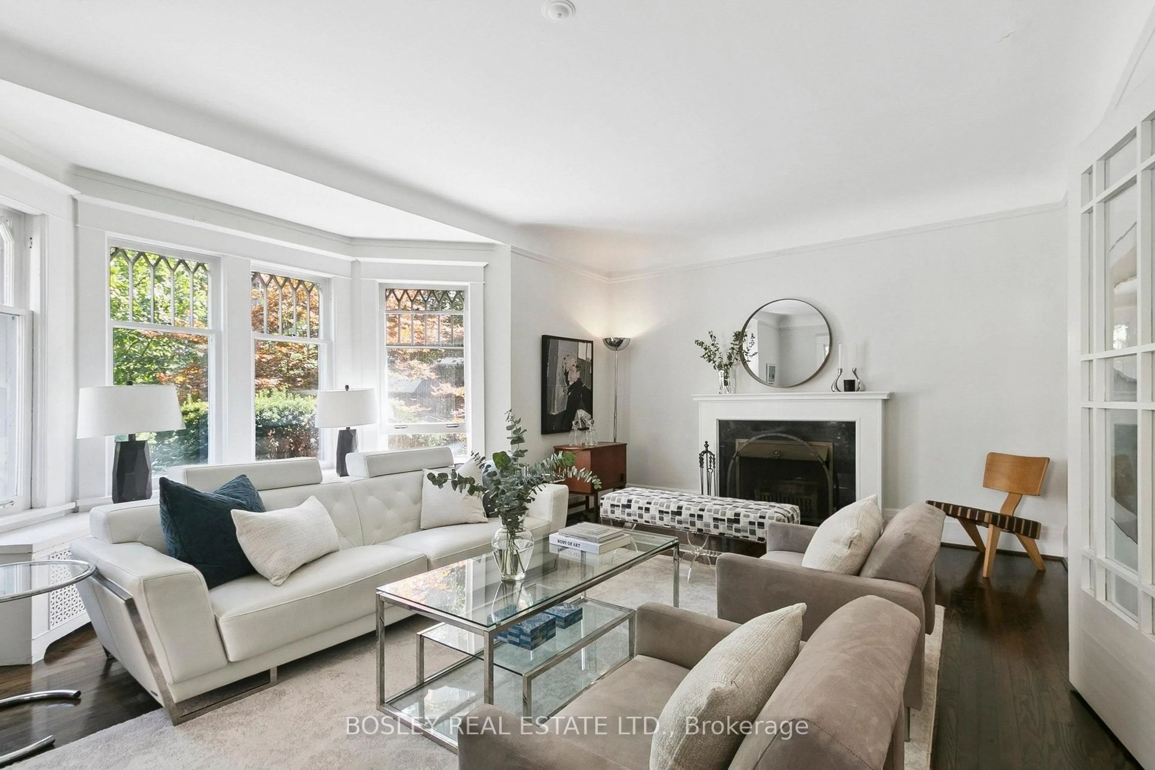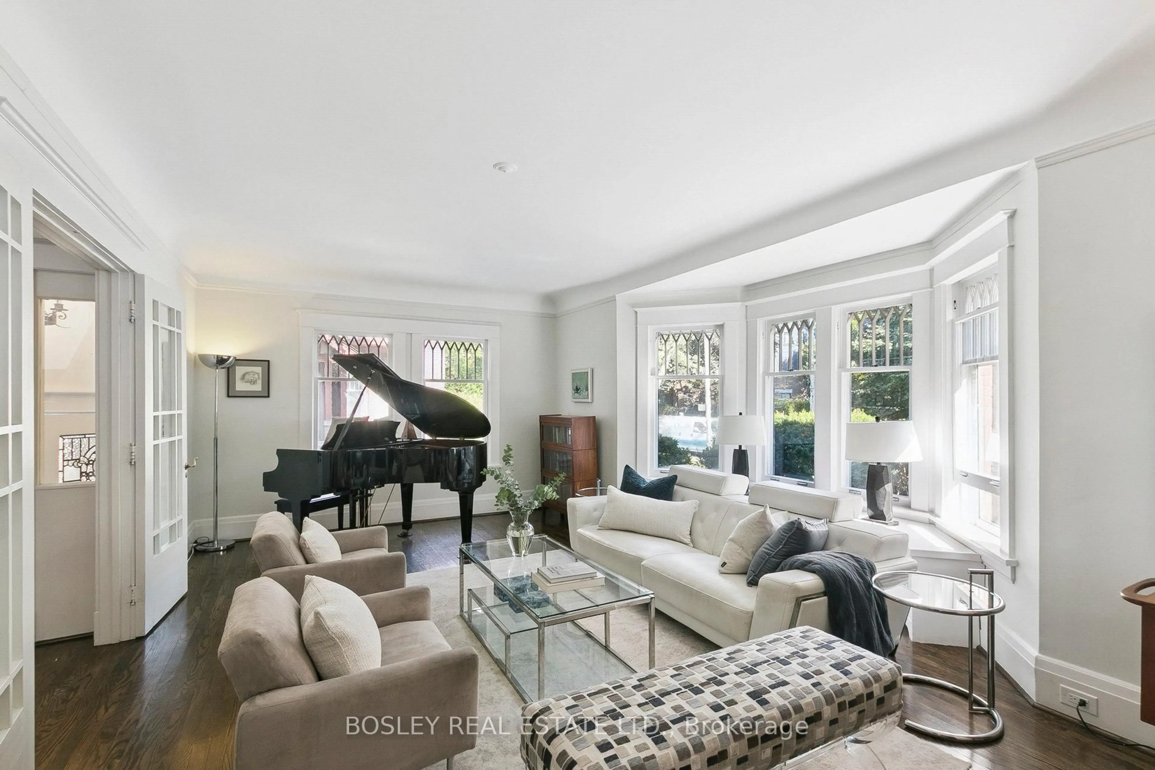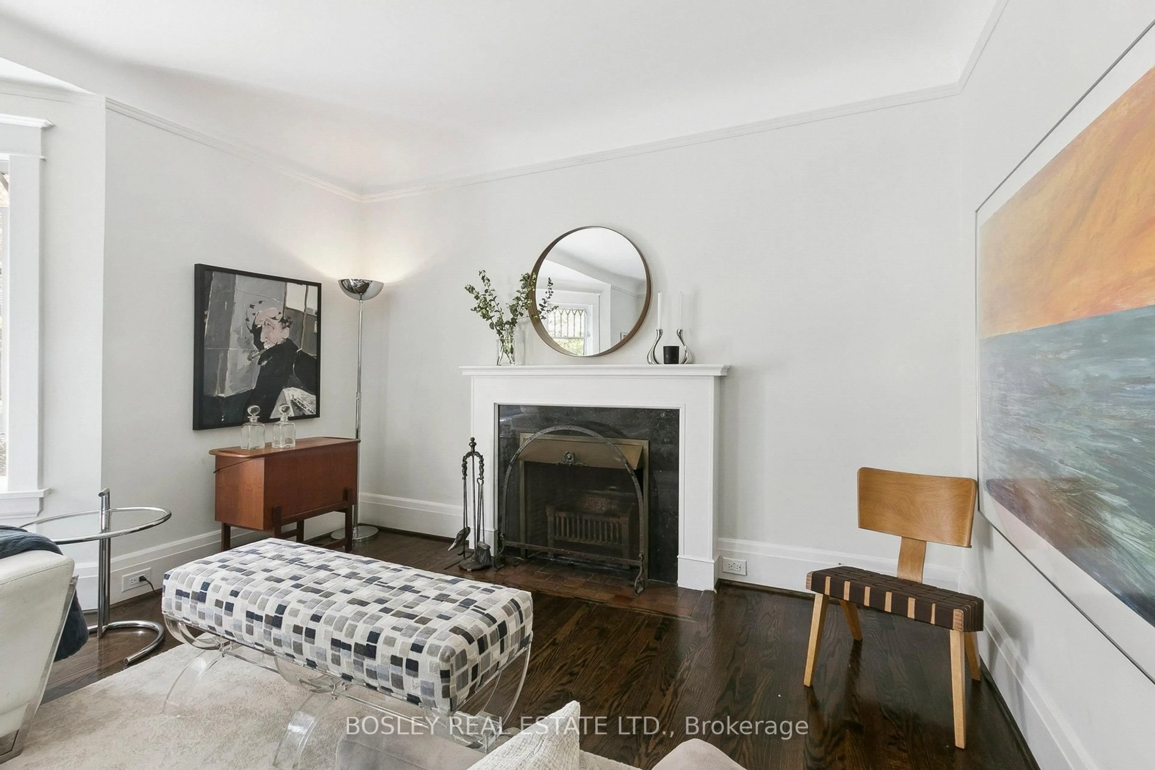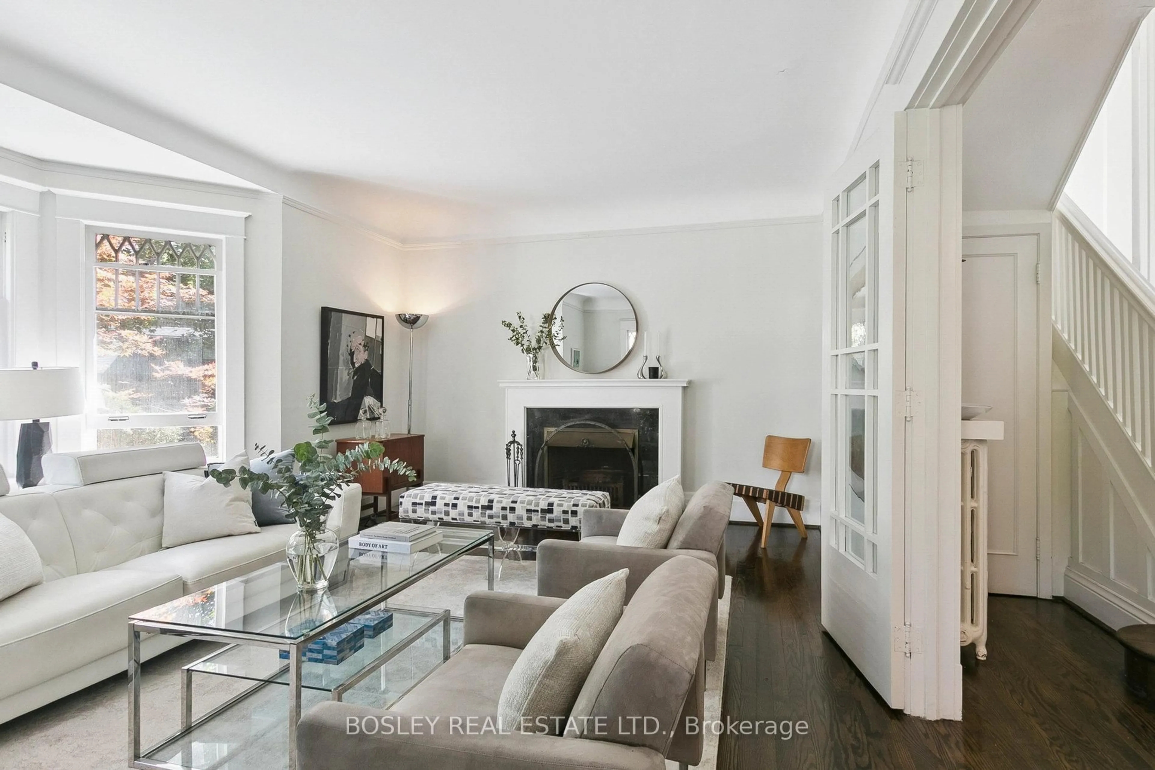52 Rowanwood Ave, Toronto, Ontario M4W 1Y7
Contact us about this property
Highlights
Estimated valueThis is the price Wahi expects this property to sell for.
The calculation is powered by our Instant Home Value Estimate, which uses current market and property price trends to estimate your home’s value with a 90% accuracy rate.Not available
Price/Sqft$1,648/sqft
Monthly cost
Open Calculator
Description
Nestled on one of Toronto's most iconic tree-lined streets, just steps away from the vibrant Yonge Street, you'll discover the exquisite 52 Rowanwood Avenue. This beautifully updated 5-bedroom family home has been cherished and meticulously maintained by the same family for 25 years, showcasing a perfect blend of character and modern amenities. The main floor is an entertainer's dream, featuring a stunningly renovated kitchen that seamlessly flows into a landscaped backyard oasis, perfect for outdoor gatherings. The brand-new butler's pantry conveniently services the oversized dining room, making hosting dinner parties a delight. After a meal, retreat to the inviting living room, where a cozy wood-burning fireplace provides warmth and ambiance. With abundant natural light and ample seating, this space is ideal for relaxing or gathering around the grand piano to create unforgettable memories. Ascend to the second floor, where you'll find a generously proportioned primary suite complete with a private two-piece bath. This level also boasts a brand-new five-piece bathroom, a guest room, and an oversized study and family room, offering versatility for work or leisure. The third floor features two additional spacious bedrooms, including one with a newly renovated ensuite, along with a convenient laundry room that provides ample storage. This home truly offers a harmonious blend of comfort, style, and functionality, making it a perfect haven for family living. The lower level features a spacious recreation area, a home gym, ample storage, and a three-piece bathroom. Step outside to the private, fully fenced west-facing backyard, where a sun-soaked deck is enhanced by seasonal tree canopies and integrated stonework, creating a serene outdoor retreat
Property Details
Interior
Features
Main Floor
Kitchen
4.78 x 2.69W/O To Deck / Stainless Steel Appl / Stone Counter
Breakfast
3.43 x 2.9Combined W/Kitchen / Tile Floor / Large Window
Living
6.71 x 4.72hardwood floor / Fireplace / Large Window
Dining
4.75 x 4.06hardwood floor / Coffered Ceiling / Large Window
Exterior
Features
Parking
Garage spaces -
Garage type -
Total parking spaces 3
Property History
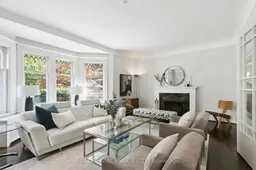 50
50