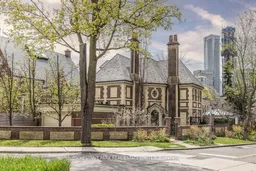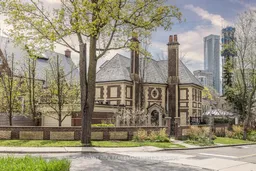An exquisite South Rosedale jewel where timeless architecture meets refined modern luxury. This exceptional Rosedale residence is truly a rare gem. Nestled in one of the neighbourhoods most coveted and picturesque enclaves, the home exudes understated elegance and superior craftsmanship. Every detail has been thoughtfully designed and is move-in ready. Superb principal rooms, including the formal living room with a stately fireplace and French doors that lead to the courtyard. The primary bedroom is a heavenly retreat with extensive closets and the sublime 5-piece ensuite. Bright and spacious additional bedrooms, and a luxurious wood panelled library. The finished lower level offers more beautiful and functional space. The homes layout is versatile and welcoming, offering generous space for entertaining or quiet retreat. The home boasts an abundance of natural light, enhanced by serene walled gardens creating an atmosphere of privacy and calm rarely found in the heart of the city. Additional features include a garage and private driveway, immaculate landscaping, and proximity to the best of the city: walk to Yonge/Bloor, the TTC subway, and top-tier schools including Branksome Hall around the corner. This property is undeniably special, much admired, and offers an elegant lifestyle.
Inclusions: All stainless steel kitchen appliances including: Sub-Zero refrigerator, Ultraline Gas Stove, Vent-a-hood kitchen exhaust, Miele Dishwasher, Panasonic microwave. Maytag washer and dryer. Two (2) mounted televisions and associated wall brackets. All window coverings where present. All electric light fixtures (except as noted in exclusions).





