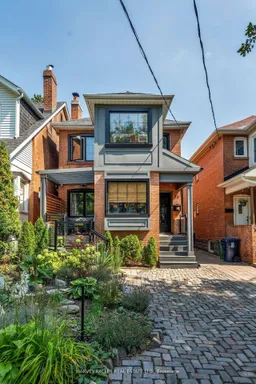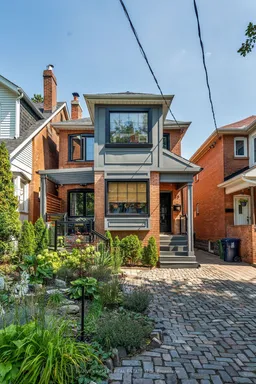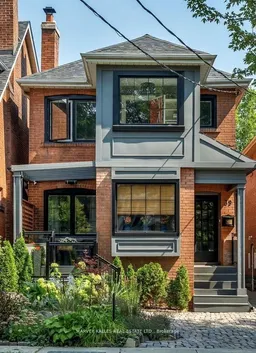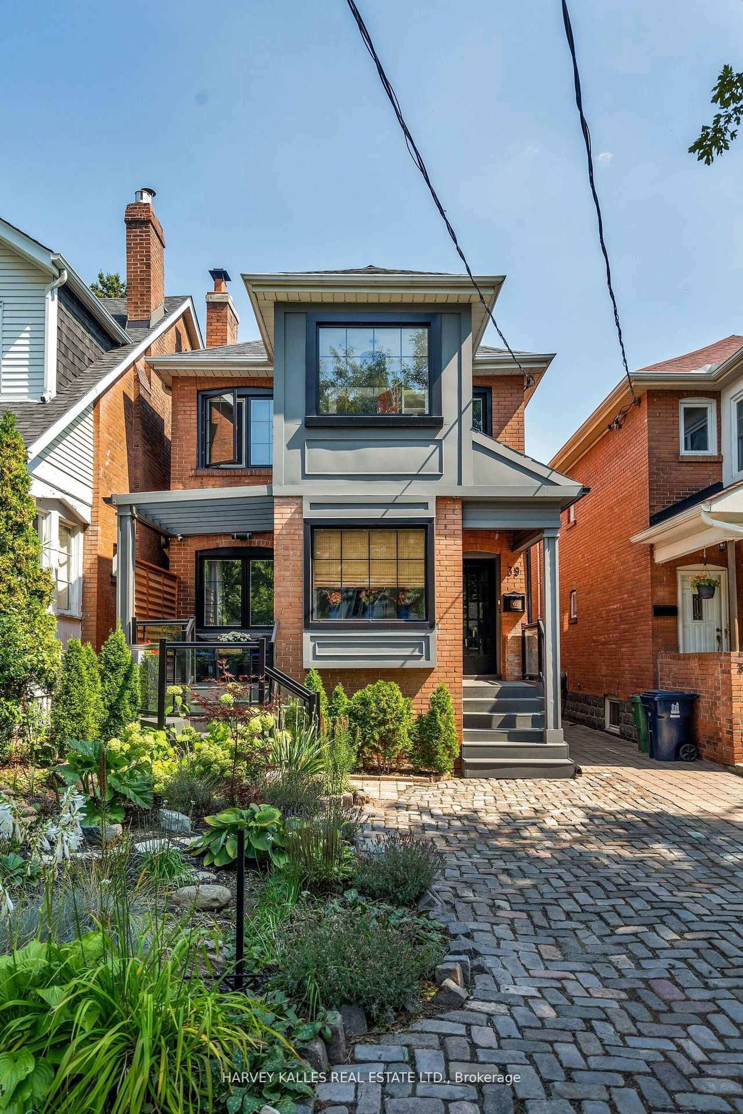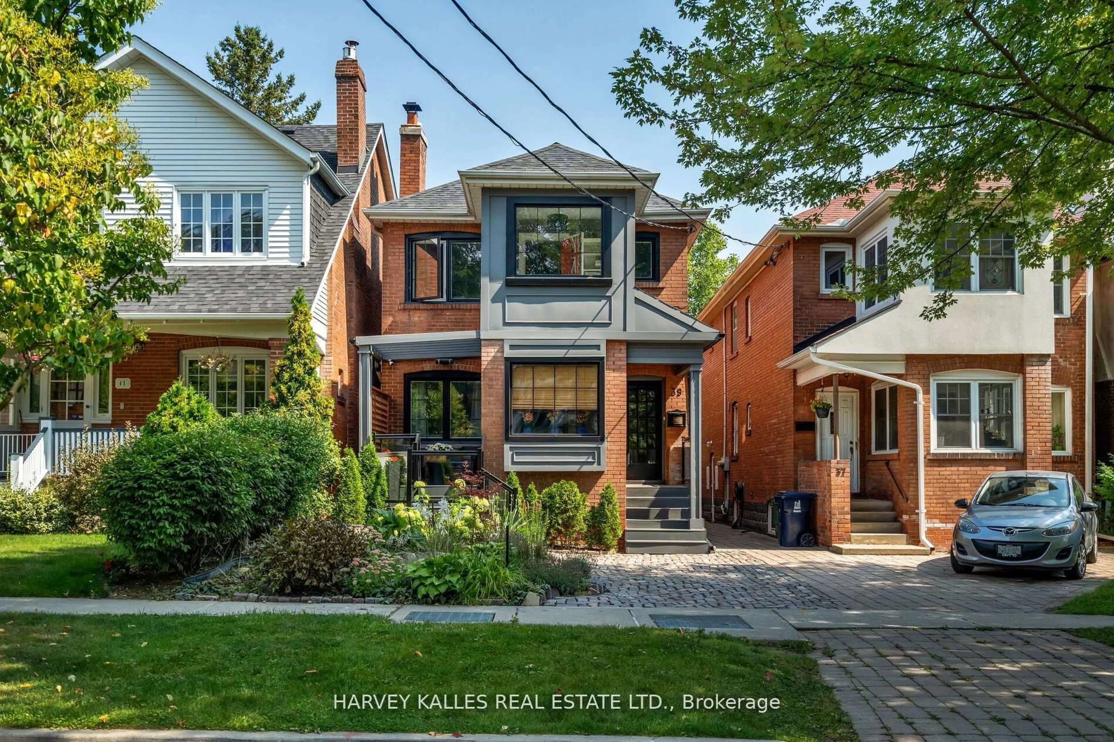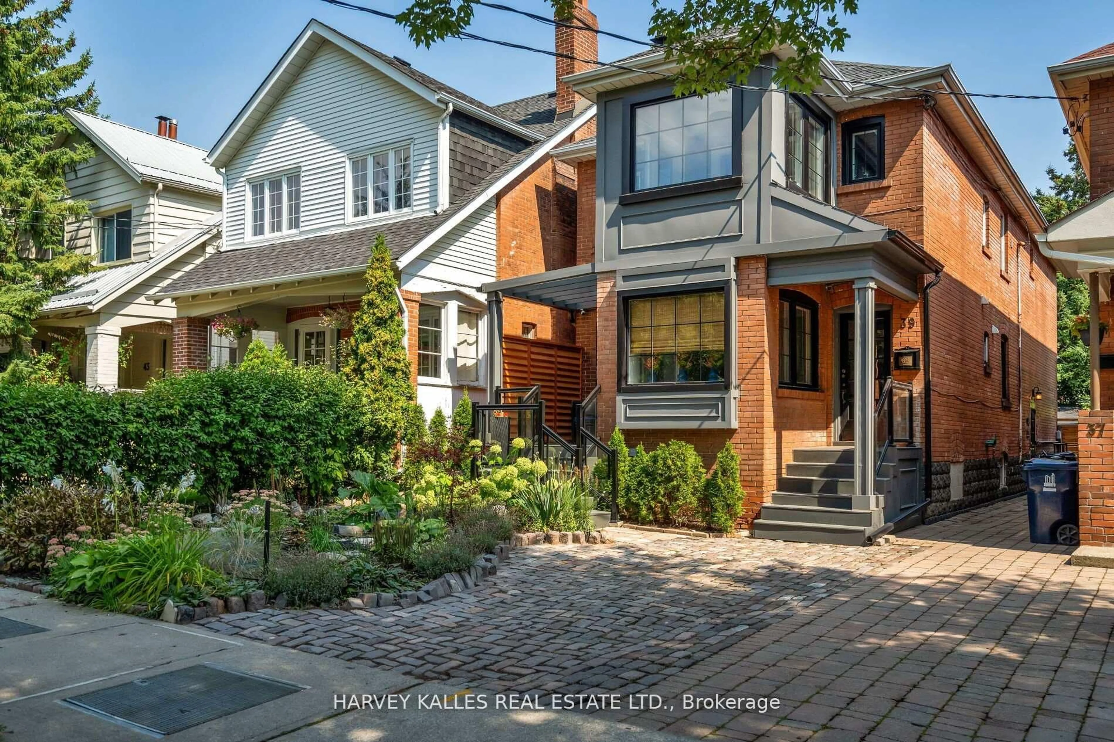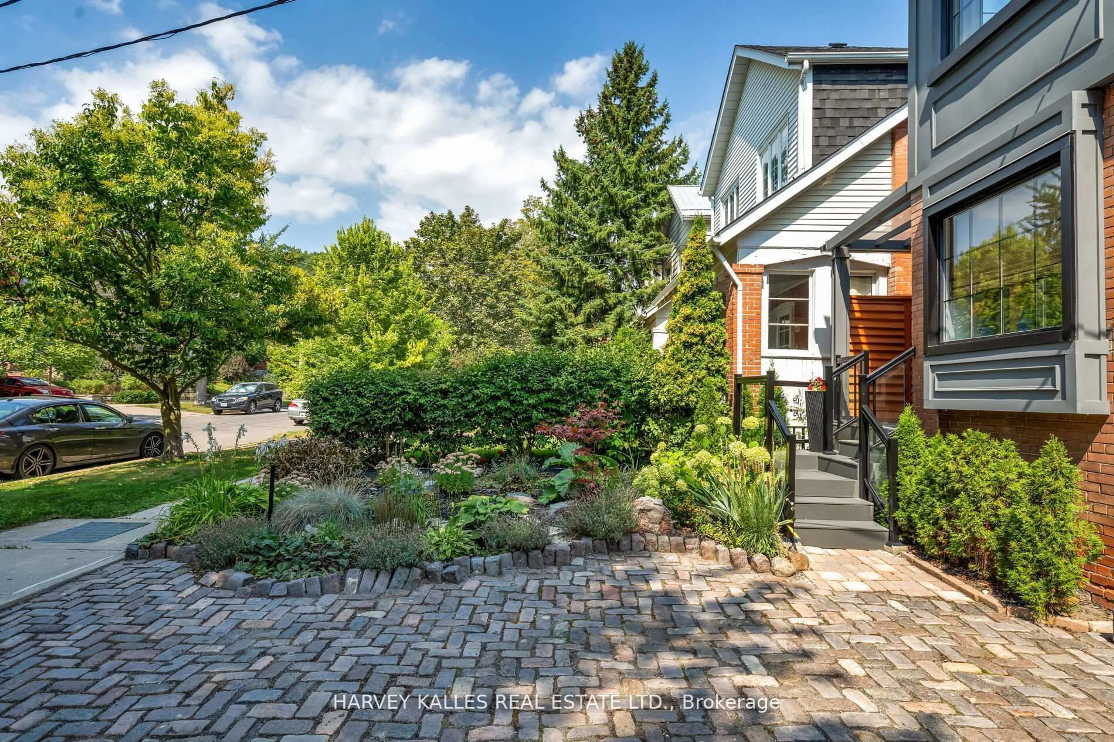39 Standish Ave, Toronto, Ontario M4W 3B2
Contact us about this property
Highlights
Estimated valueThis is the price Wahi expects this property to sell for.
The calculation is powered by our Instant Home Value Estimate, which uses current market and property price trends to estimate your home’s value with a 90% accuracy rate.Not available
Price/Sqft$1,078/sqft
Monthly cost
Open Calculator
Description
A captivating, turnkey, newly renovated multi-unit property nestled in prestigious Rosedale, just steps from Chorley Park. Offering just under 3,200 sq. ft. of living space, this exceptional home provides an outstanding opportunity for both savvy investors and families seeking to reside in one of Toronto's most desirable neighbourhoods. The main-floor suite is currently rented for $4,950/month, while the second-floor suite is vacant and listed for lease at $3,700/month, just recently renovated featuring brand-new kitchen counters, backsplash, new flooring, fresh paint, and an upgraded bathroom. BSMT rented for $1085/month (month to month). If all three units were leased, the property offers a potential gross annual income of approximately $138,000. Currenltly configured as three self-contained units (one per floor), the main-floor "Owner's Suite" features 2 bedrooms and 2 bathrooms; the second-floor suite offers 2 bedrooms, 2 offices, and a 4-piece bathroom; and the lower-level bachelor includes its own 4-piece bath. This is an ideal entry point for first-time buyers looking to break into the neighbourhood by living in one unit and renting the other two, or for empty nesters seeking a pied-à-terre with additional suites for rental income or for university-age children when they're home.Major renovations to the main floor were completed in 2020, including new A/C, windows, flooring, deck, appliances, landscaping, kitchen, alarm system, security cameras, shed, decks, and bathrooms. Situated on a beautiful family-friendly street within the Whitney Public School, OLPH, and Branksome Hall catchments. The nearby Evergreen Brick Works and Chorley Park offer picturesque trails perfect for leisurely strolls and connecting with nature. Potential to build garden suite above existed shed. Potential is endless.
Property Details
Interior
Features
Main Floor
Kitchen
2.4 x 4.12hardwood floor / Quartz Counter / Heated Floor
Dining
2.99 x 3.67hardwood floor / Wainscoting / Heated Floor
Primary
2.75 x 3.7hardwood floor / Closet / W/O To Patio
2nd Br
2.64 x 3.7hardwood floor / Closet / Pot Lights
Exterior
Features
Parking
Garage spaces -
Garage type -
Total parking spaces 1
Property History
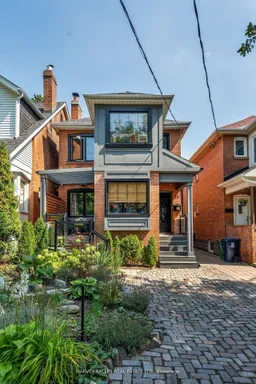 48
48