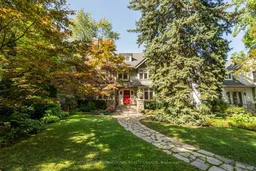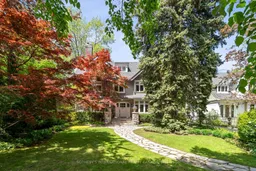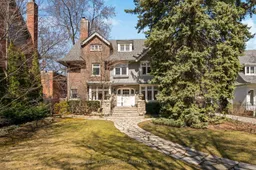Grand and gracious circa 1910 majestic Tudor in prestigious North Rosedale offers the most extraordinary 70 X 150 ft lot imaginable with a detached two car garage and private driveway with parking for at least 8 cars. Ultra-private setting with a superbly proportioned L-shaped swimming pool. The back garden has been the location for 40 years of garden parties and dinners with family and friends. Oversized French doors across the family room and kitchen allow easy access between the house and the sunny back garden. This elegant and character-filled residence is home to one of Canada's most famous cookbook authors. Large and inviting, with formal and informal areas. Everyday living takes place in the back of the house, featuring a wonderful sunken family room that overlooks the pool and a bright, cheerful, large eat-in kitchen. It has spacious main rooms and offers 4155 square feet of above-grade living space and an additional 1226 square feet below. The 6-bedroom plus 2nd floor home office is the perfect layout for a growing family. One block walk from Rosedale Park and easy walking distance to schools such as Whitney PS, OLPH and Branksome, the city's ravines and Summerhill Market. In 1988, a significant renovation included the kitchen, family room, mudroom and primary bedroom. Replacement windows and doors were installed and a new foundation was added to the family room. As part of this update, the kitchen was extended by five feet, skylights were added, a bay window was installed in the primary ensuite bathroom and the living room fireplace surround was updated. In 2014, three bathrooms were redone. Exceedingly well maintained. Brimming with personality and warmth. This is a magical home where family memories can be shared forever.
Inclusions: See Schedule B






