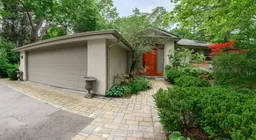One of Rosedale's most special properties a rare urban oasis welcome to a truly exceptional residence in the heart of coveted Rosedale, a private,sun-drenched oasis just minutes from downtown Toronto. This breathtaking bungalow combines luxurious design with the ease of one-level living, ideal for those seeking the elegance of a freehold home without the compromises of a condo. Step inside to soaring vaulted ceilings and an abundance of natural light streaming through multiple skylights. The open, airy layout is enhanced by beautiful finishes and timeless architectural details. Three cozy fireplaces provide warmth and ambiance throughout the seasons.The entire home opens seamlessly onto a spectacular, professionally landscaped backyard serene retreat featuring an in-ground concrete saltwater pool, lush gardens, and multiple outdoor entertaining areas. It's a true escape, perfect for both relaxing and entertaining. Enjoy the ease of bungalow living with no need for stairs, while being just steps from Rosedale Park, scenic ravine trails, and the boutique shops and cafés of Summerhill. Whether you're downsizing without compromise or simply seeking peace and privacy in the city, this is a rare opportunity to own a signature unrated property in one of Toronto's most prestigious neighbourhoods. Just move in and enjoy!
Inclusions: All appliances thermador stainless steal appliance, washer and dryerall window coverings, all light fixtures, mirrors in bathrooms, all pool related equipment hepa air filtre, built in humidifier system, generator, on demand hot water system
 40
40


