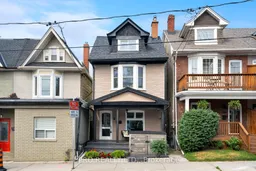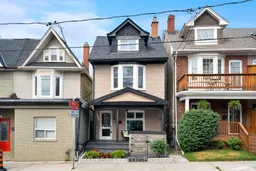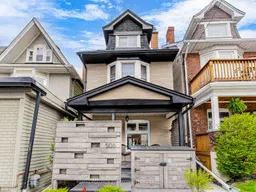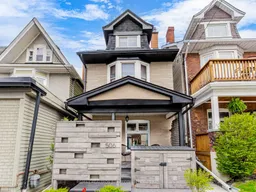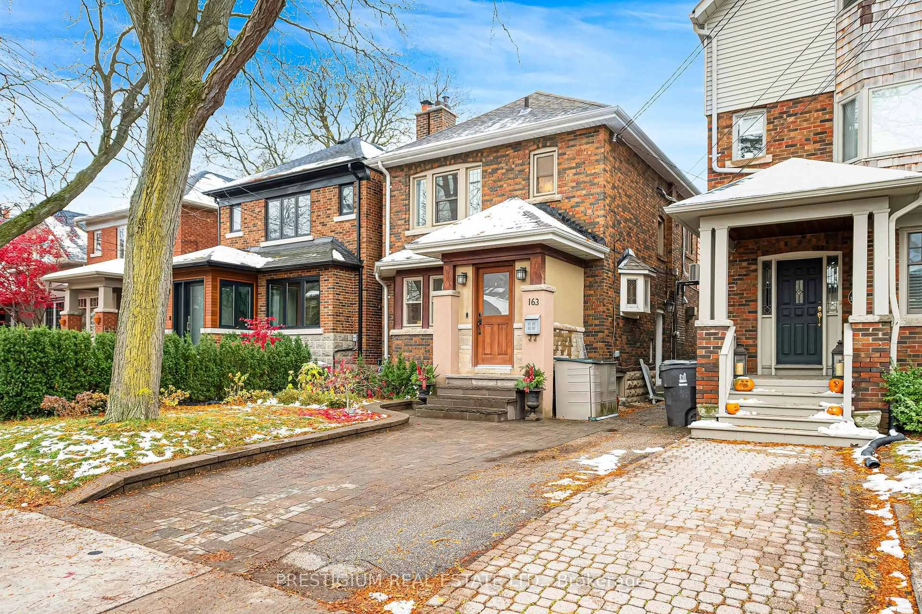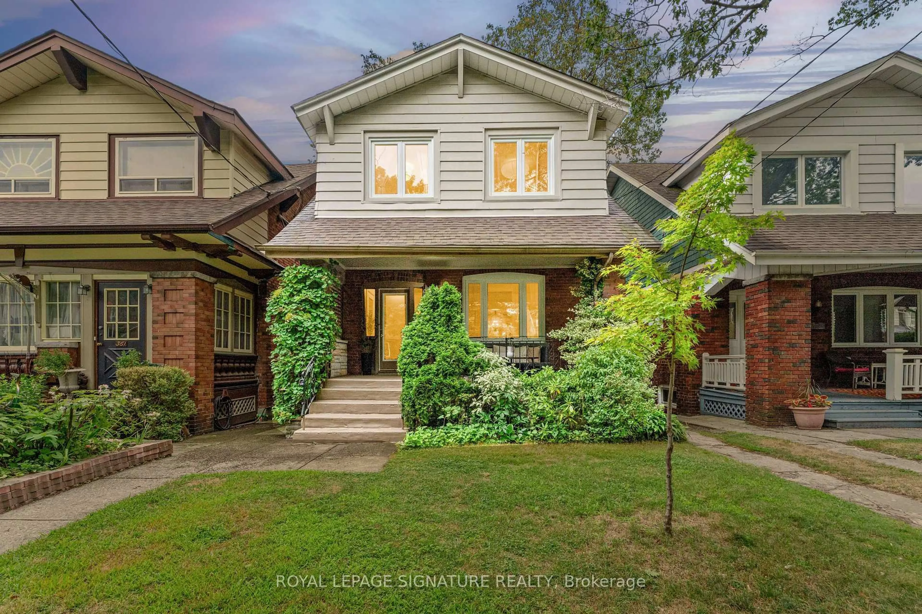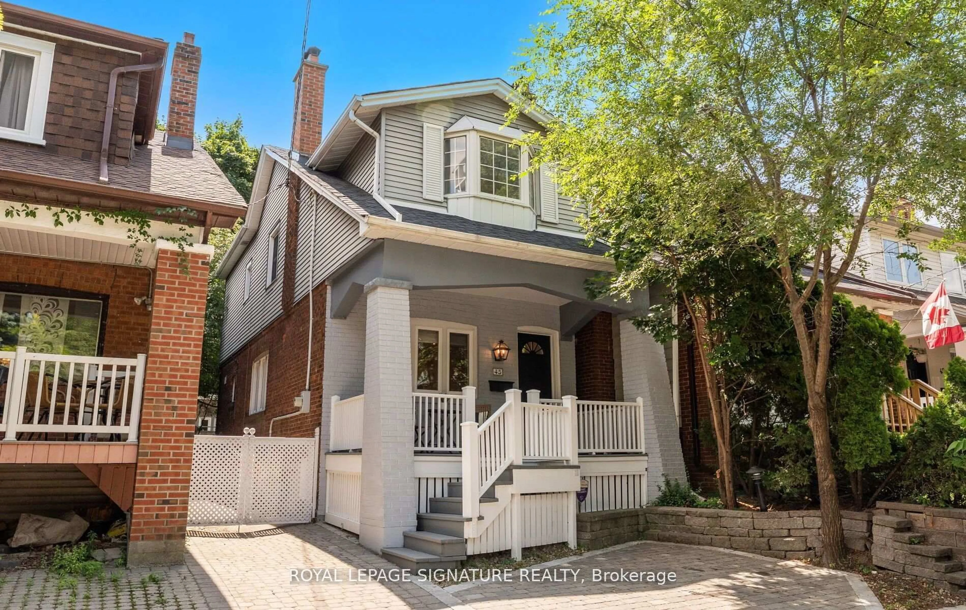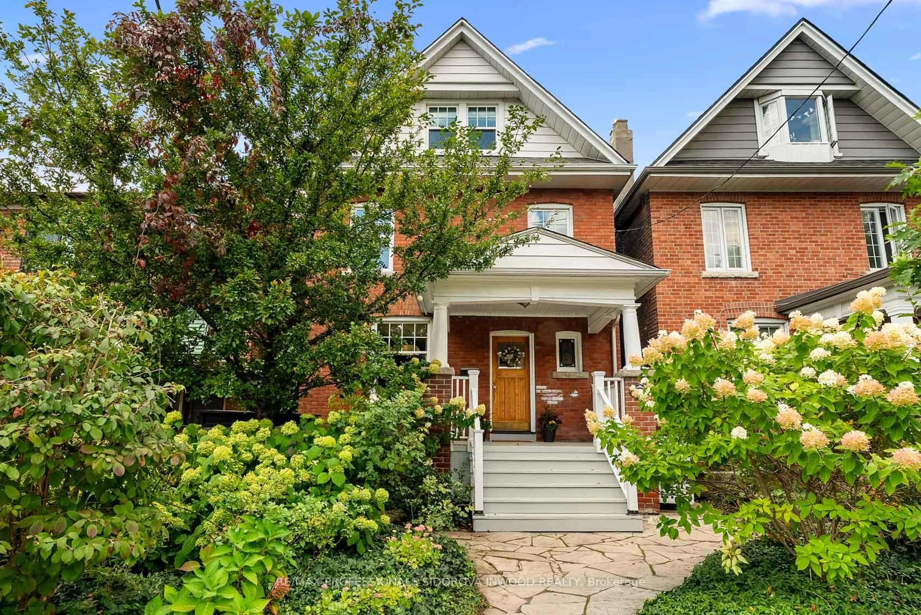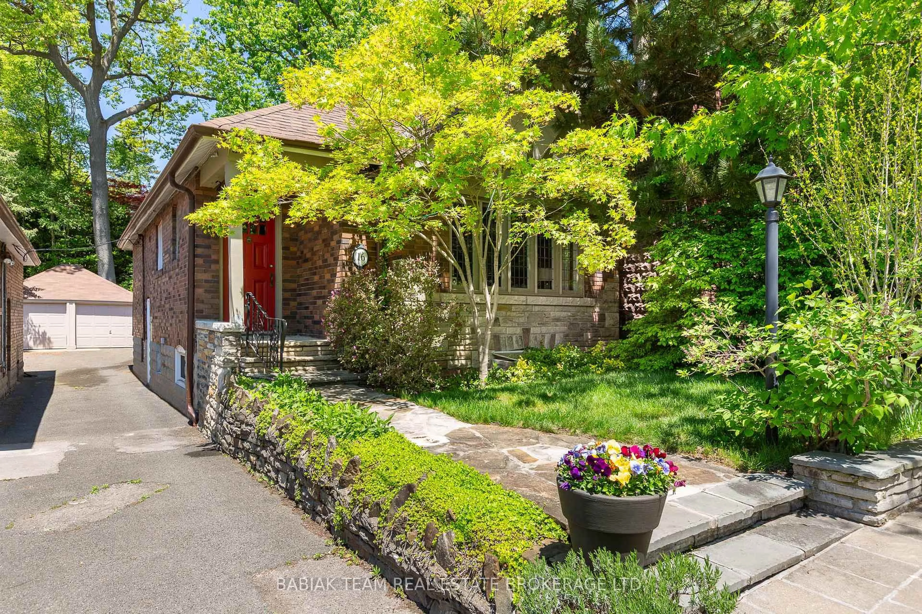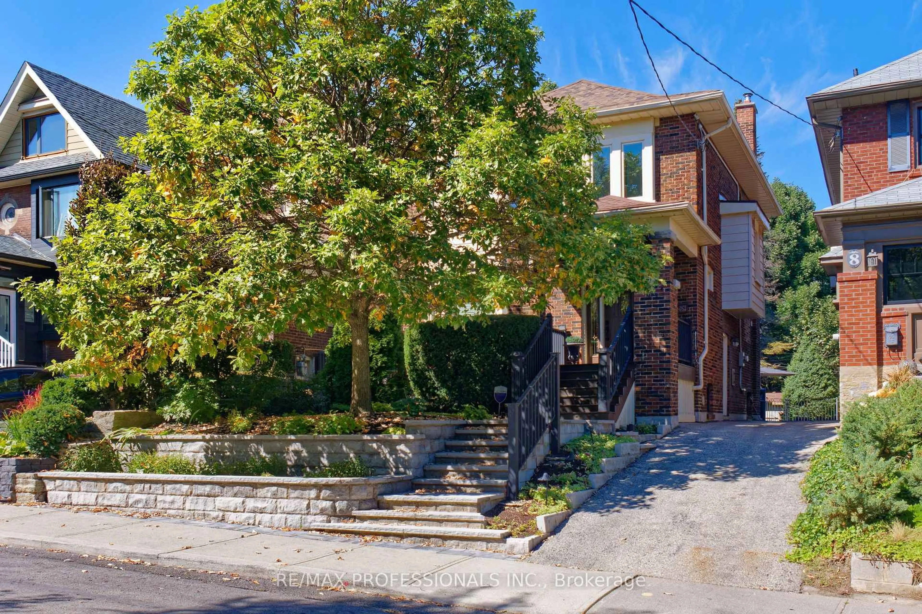Welcome to 506 Pape Avenue, a stunning, impeccably upgraded detached home nestled in the heart of Riverdale, one of Toronto's most sought-after family-friendly neighbourhoods. Surrounded by great schools, reliable transit, and a warm, welcoming community, this amenity-rich location is just steps from the scenic Withrow Park. This spacious 4+1 bedroom, 3-bathroom home offers a rear laneway-accessed carport and generous, thoughtfully designed modern living space, including a fully finished basement with high ceilings, unlike many homes in the area, adding a valuable, versatile living space. Step inside to discover an open-concept main floor with high ceilings, hardwood flooring, pot lights, and a cozy gas fireplace in the living room. The modern kitchen features stainless steel appliances, a breakfast bar, and a walk-out to a private and fully fenced patio and carport. The second floor offers three well-sized bedrooms with closets and a 4PC bathroom, while the third floor is dedicated to a primary suite with a 3PC ensuite and generous closet space. Downstairs, the finished basement includes a rec room that could be used as an extra bedroom or guest suite, a flexible space for a home office, a laundry room with sink, a 3PC bathroom, and storage space. Enjoy the outdoors with a professionally landscaped front yard, a custom-designed welcoming porch, and a spacious patio, both enhanced with black flamed granite accents, plus a garden shed for extra storage and a convenient garbage shed. The covered carport provides one parking spot, with potential for two. Located just steps from Withrow Park, you're also a drive away from downtown and the scenic Woodbine Beach, and the vibrant charm of Leslieville, close to the shops, cafes, and restaurants of Danforth and Pape Village, this home also offers excellent TTC access with nearby bus, streetcar, and subway connections. 506 Pape Avenue is a perfect place to call home!
Inclusions: Samsung fridge(2025), GE gas range, range hood, wine freezer, Maytag dishwasher, Electrolux Front Load Washer (2018), Electrolux Dryer (2019), Roof (2019), Bell Smart Home Alarm System: Owned, monthly monitoring in place, no contract, Blink Camera System in rear: 2 cameras and 1 receiver, app access Ring Doorbell System in front: Owned, annual membership in place, no contract, All Elf's
