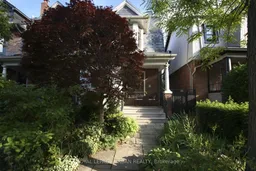Prime Riverdale home that has been extensively renovated & meticulously maintained by longtime owners. This 3 bedroom home has been renovated from the studs inward including a 3 storey extension & soundproofing on 2 levels. The main floor boasts a chef's kitchen w ample storage, a formal dining area, living room w gas fireplace & sunken family room w sliding doors leading out to the garden, flagstone patio & garage. The 2nd level features a spacious primary suite w southern exposure, a roomy 2nd bedroom w wall to wall closets, & a 3rd bedroom w b/i murphy bed, desk & cabinetry. In addition to the 4pc. washroom, there is a convenient powder rm to speed up the morning routines. The lower level has an office area w b/i cabinetry, a family or bedroom, 3 pc washroom & large laundry/utility room. The basement would be easily adaptable to an inlaw or nanny ste. This lovely home is nestled on a quiet 1 way st. between Withrow & Riverdale Parks, & is a short stroll to the subway, streetcars, shopping, the Danforth, schools (Frankland PS) & all this wonderful neighbourhood has to offer.
Inclusions: Fridge, Stove, Microwave, Dishwasher, Washer & Dryer, G.B. & E., C.A.C., Humidifier, Hot water tank, Basement workbench & shelving, Dyson in Laundry Area, Central Vac & Equipment, Security System (buyer to arrange monitoring), Gutter de-icer, Garage door opener, Exterior gas line for BBQ hookup, All Built-ins, All Window Coverings & All Existing E.L.Fs.
 44
44


