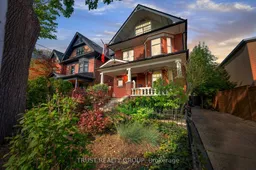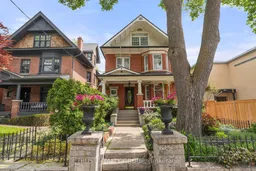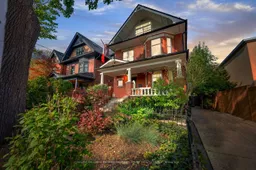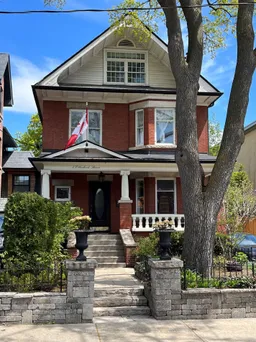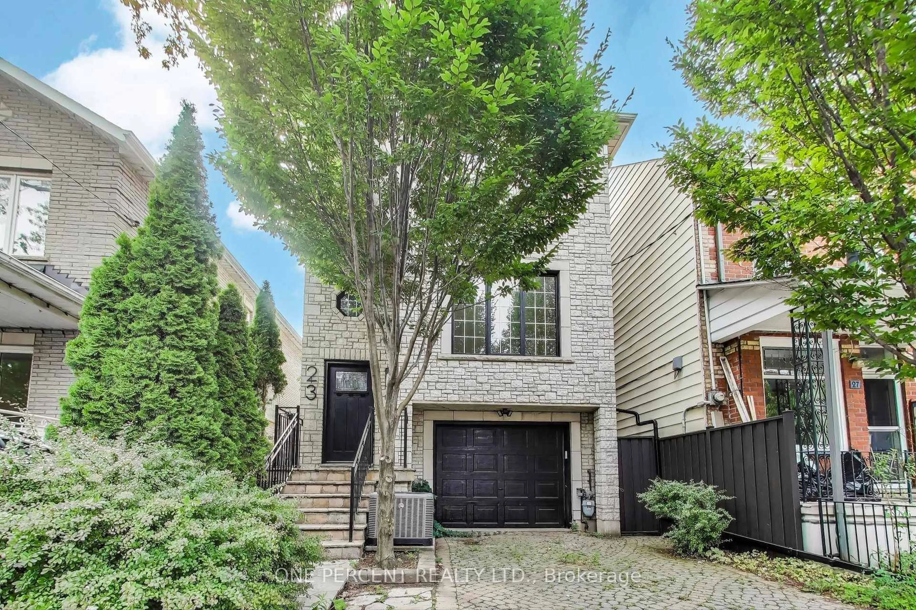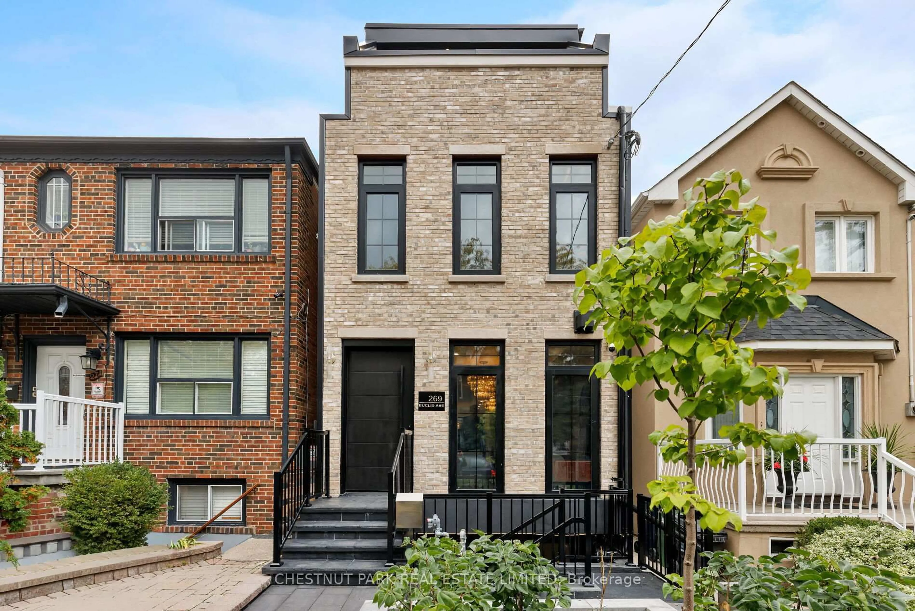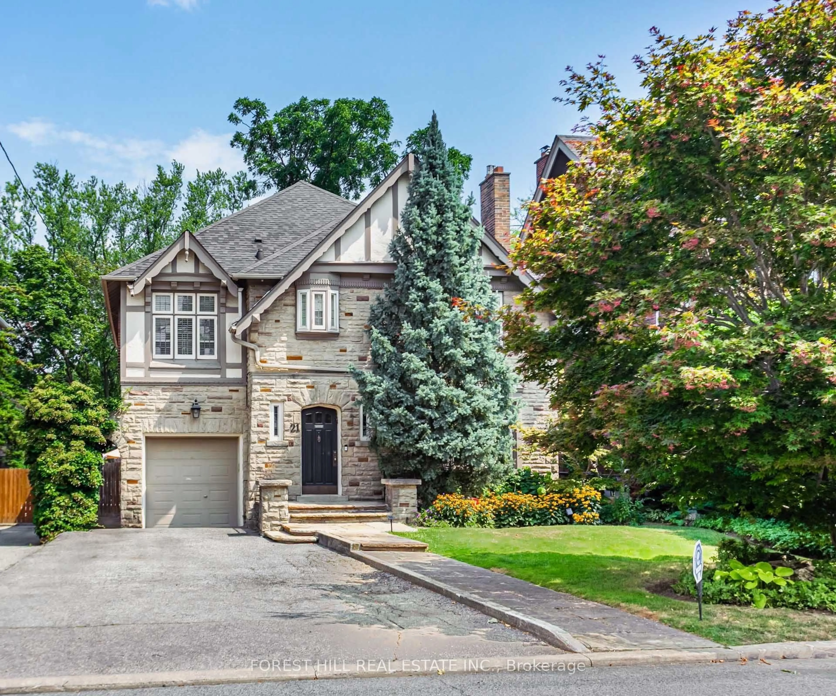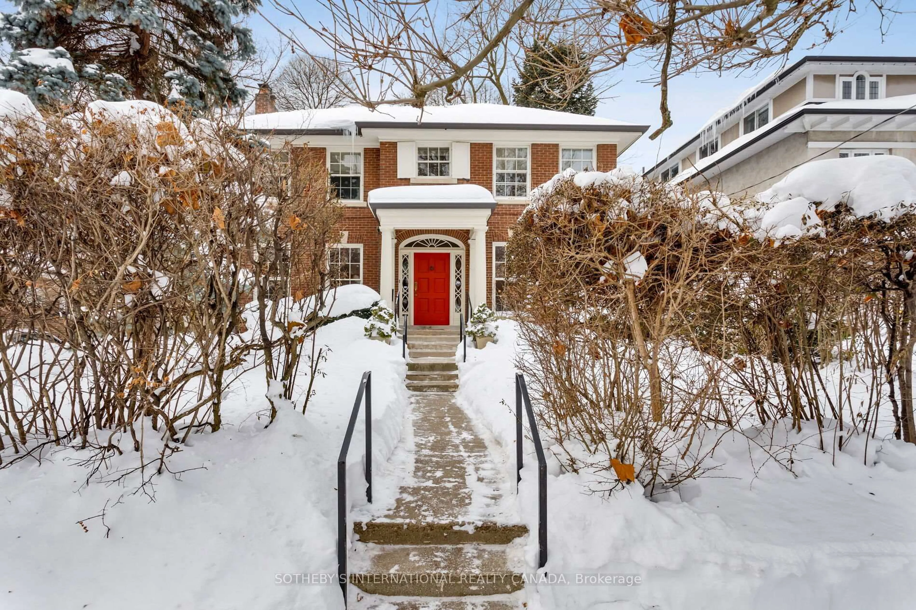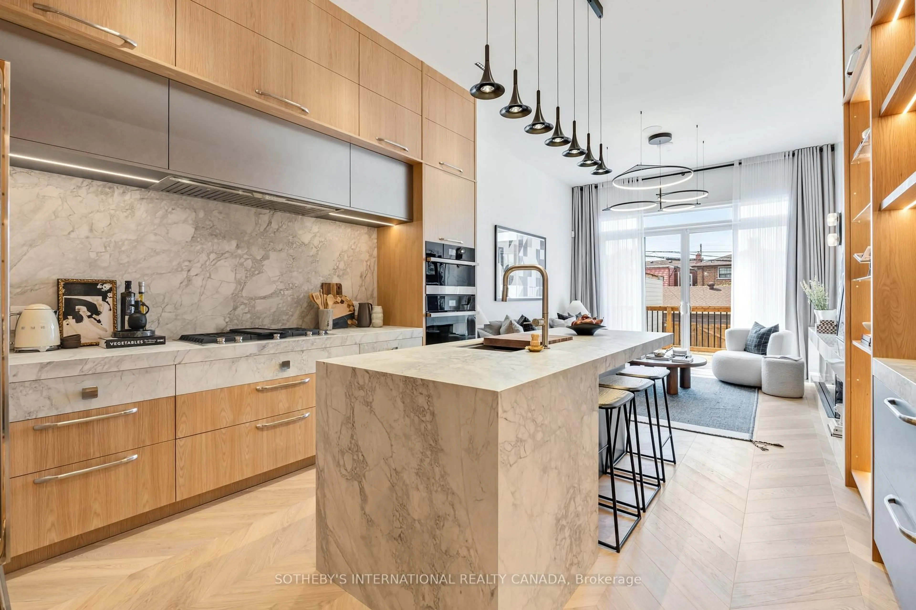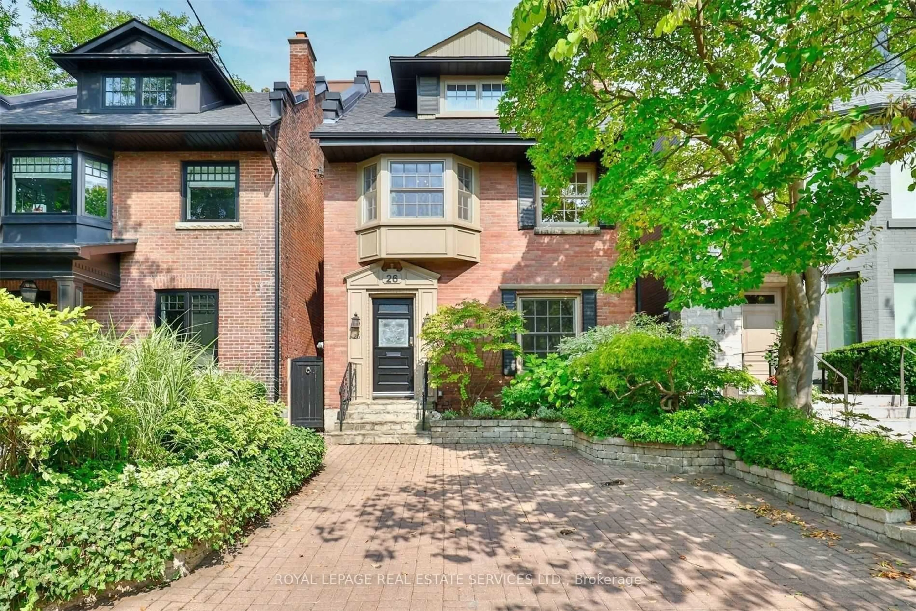Your New Home Is Here! Offers Anytime on this Beautiful Detached 3 Story, 4+1 Bedroom, 4 Bathroom With Private 3 Car Parking Home Is Located In The Sought After Playter Estates And Jackman Public School Pocket. The Home Offers Over 2,700 sq ft Of Living Space, Privately Fenced, Low Maintenance Landscaped Back Yard, In-Law Suite With Separate Entrance, Large Primary Bedroom, With Large 5Piece En-suite. Classy Formal Dining Room, The Oversized Family Room With Access To The Deck And A Cozy Living Room With Fireplace Provides Easy Flow Around The Main Floor And Is Ready For Their Next Owners. The Open Concept Kitchen With High Ceilings, Multiple Skylights And Walk Out To Deck Provides Convenience And An Entertainers Dream. Walking Distance To The Danforth, Trendy Shop, Restaurants And The Danforth Music Hall Makes Decisions On Where To Go Hard, But Also Exciting. Whether You Are A Family With Young Children, Looking To Offset Costs With The In-Law Suite Or Maybe Have an Older Parent or Family Member Live With You, Then This Is The Place For You To Come Home To.
Inclusions: SS Fridge, SS Gas Stove, Dishwasher, Built-In Oven & Microwave (Microwave Not Currently Working),Pot Filler Over Gas Stove, Washer & Dryer (Main Floor), 2nd Washer & Dryer, 2nd Fridge, 2ndDishwasher, Window Coverings, Drapes, Blinds, All Elf's Plus 2 Ductless AC And Heating Units
