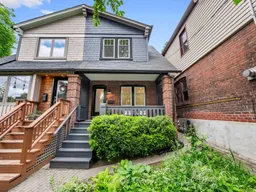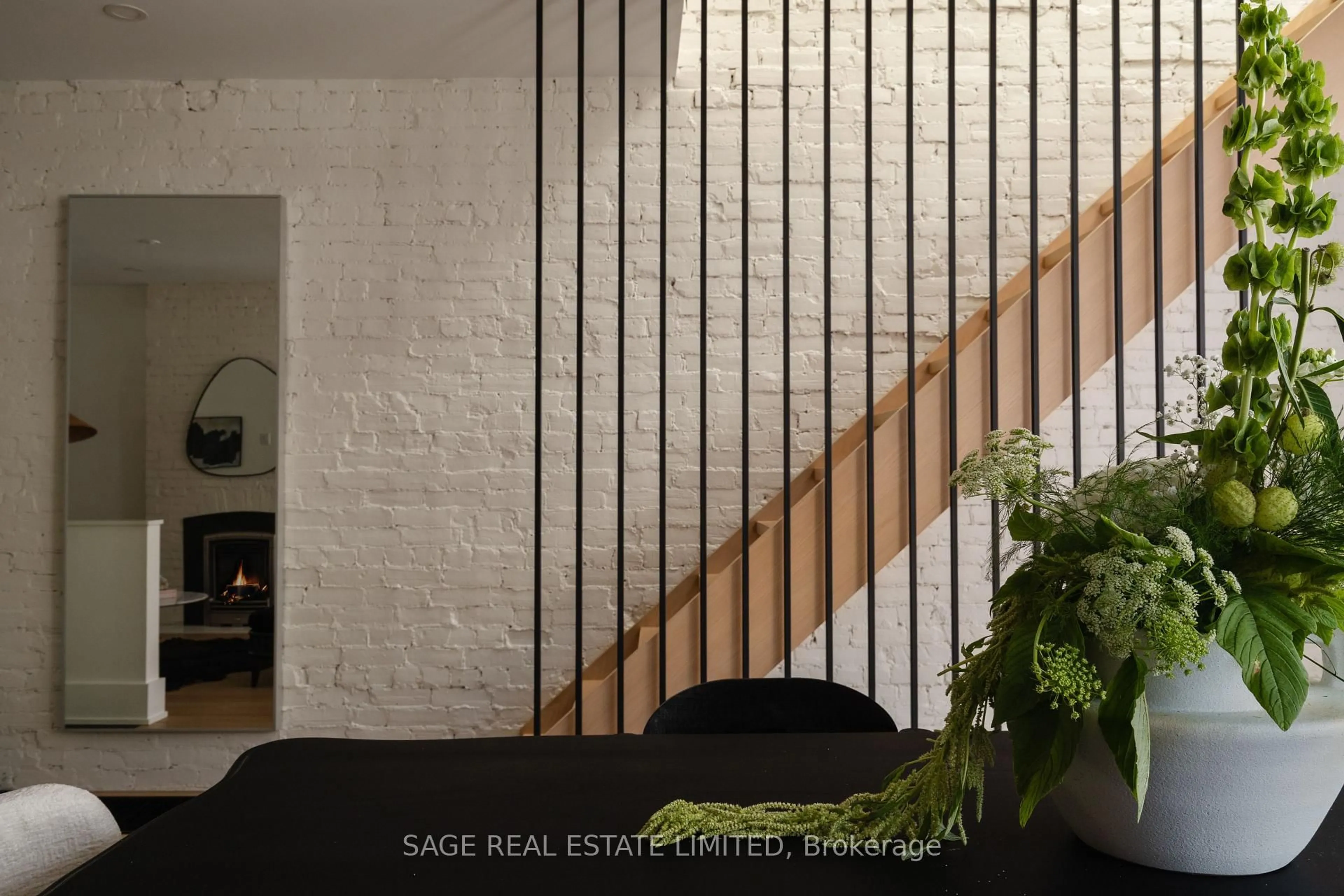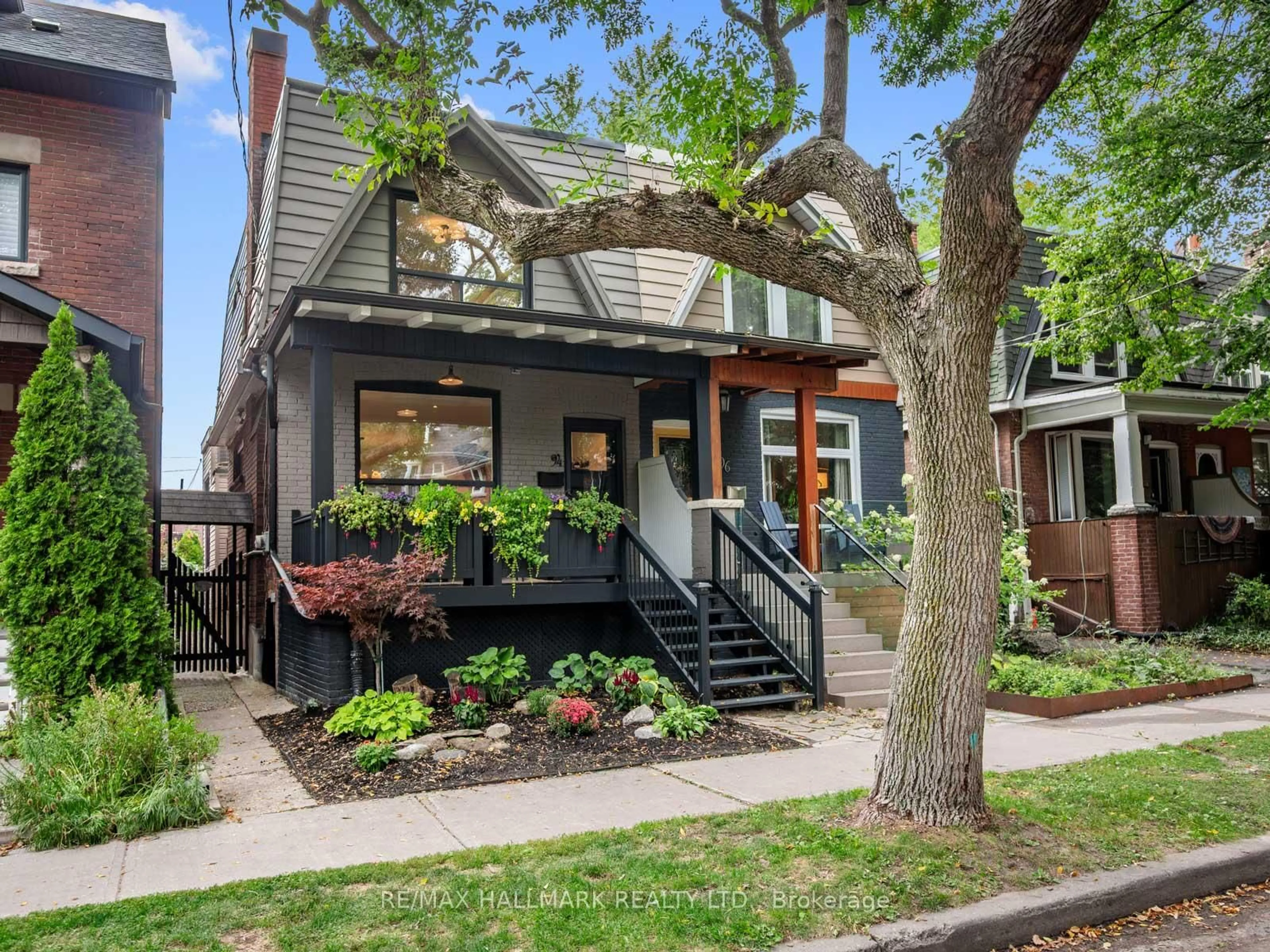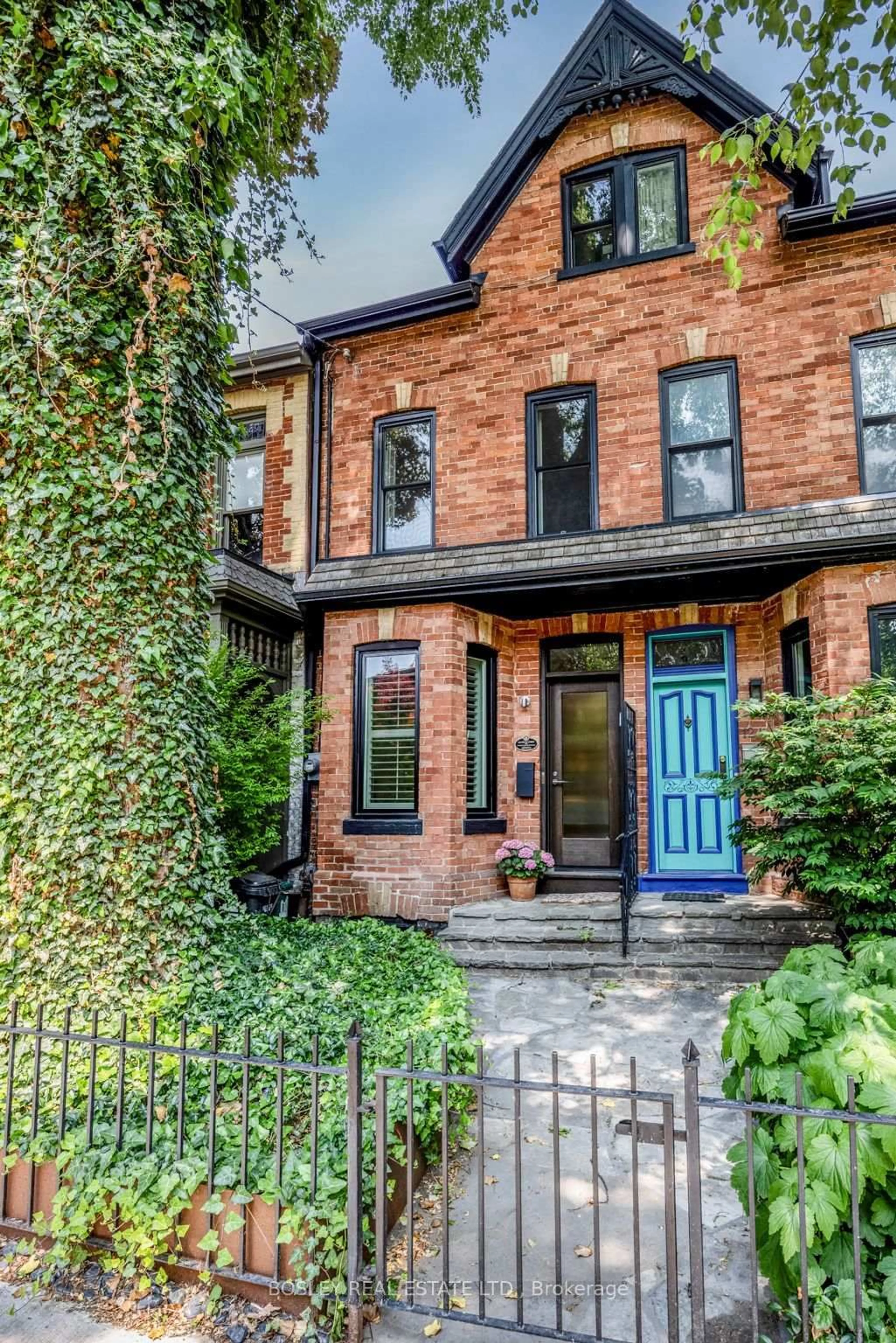Welcome to 48 Millbrook Crescent an exceptional family home perched on a quiet, tree-lined cul-de-sac in prime Riverdale, just steps from Riverdale Park and within the highly sought-after Withrow School District. This fully renovated 2-storey gem is drenched in natural light and perfectly blends modern renovations with timeless charm and character. Step inside from the inviting covered front porch and discover spacious principal rooms that are ideal for entertaining, relaxing, and everyday family living. The generous family-sized kitchen is beautifully appointed with quartz countertops, stainless steel appliances, ample cabinetry, and excellent prep space for culinary enthusiasts. At the rear of the home, the main floor family room offers a seamless walk-out to a large deck and a low-maintenance backyard perfect for outdoor dining, gardening, or lounging in the summer sun. Upstairs, you'll find three well-proportioned bedrooms, including a spacious primary retreat with double closets. The fully finished, dug-out basement features exceptional ceiling height and provides versatile space that could serve as a media room, home gym, office, or guest suite. This home is perched on a hilltop, offering a rare and elevated vantage point with treetop views over the surrounding neighbourhood. It also qualifies for a garden suite presenting a unique opportunity to expand your living space or add an income-generating unit. Location is everything, and 48 Millbrook Crescent delivers. Just a short walk to both Riverdale Park and Withrow Park, and moments from the shops, restaurants, and cafés along the Danforth. With an 88 Walk Score and a 10-minute walk to Broadview Station, everything you need is close at hand. Stunning, move-in ready, and surrounded by the very best of Riverdale this is the perfect place to plant roots and grow.
Inclusions: Fridge, Stove, Dishwasher, Microwave, All window coverings. All electric light fixtures. Hot water tank owned.
 50
50





