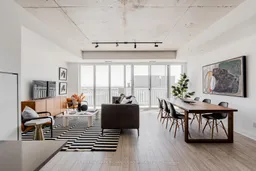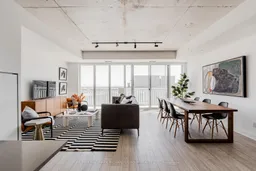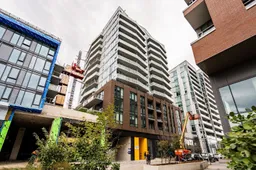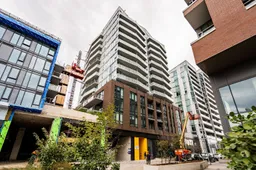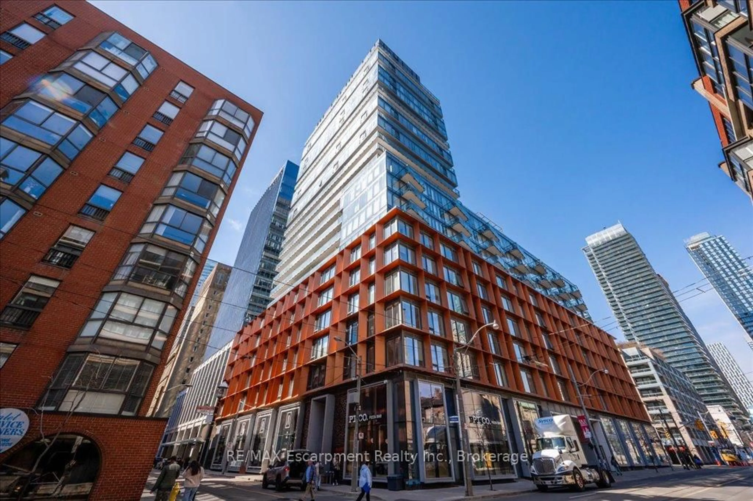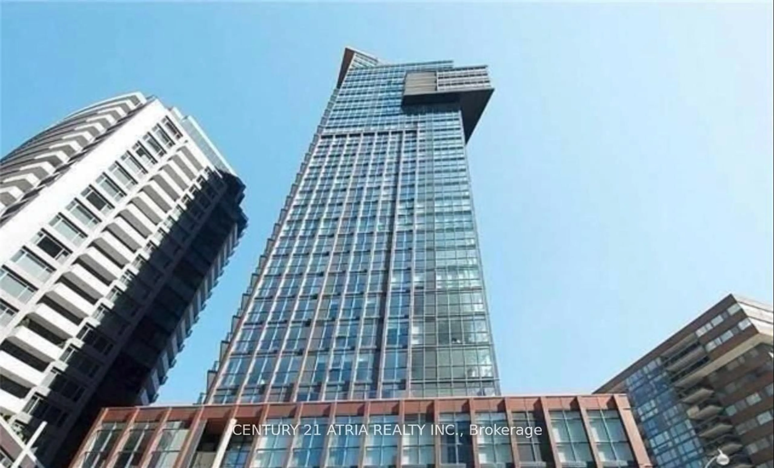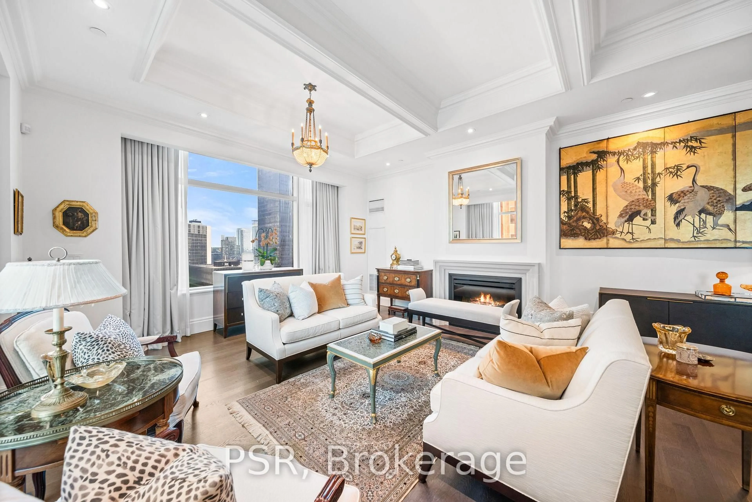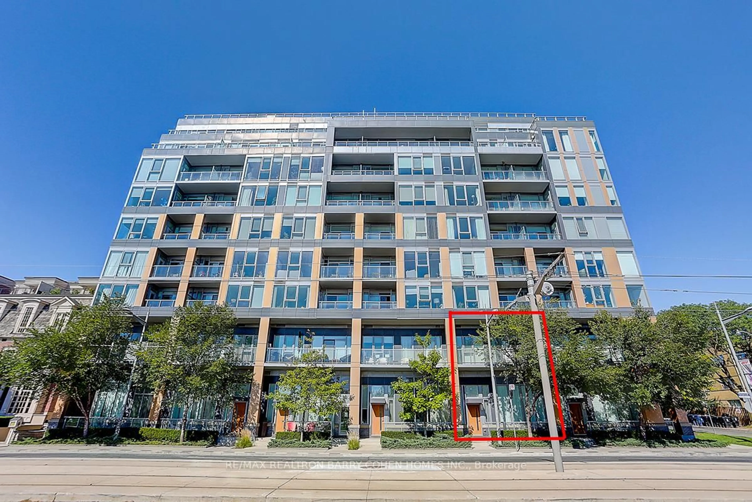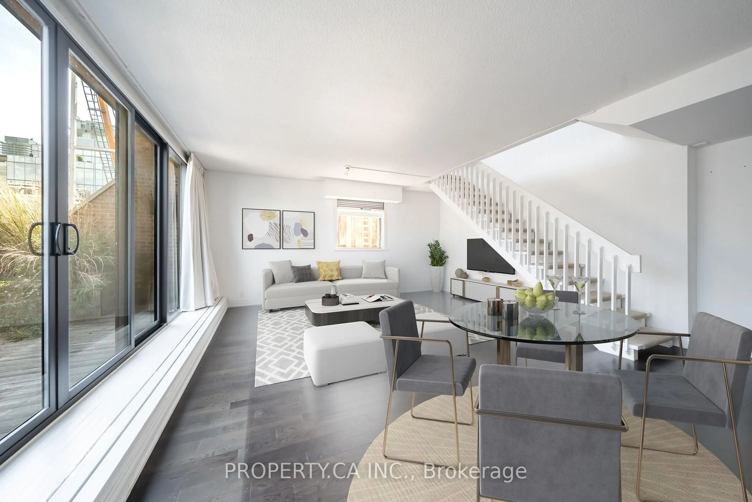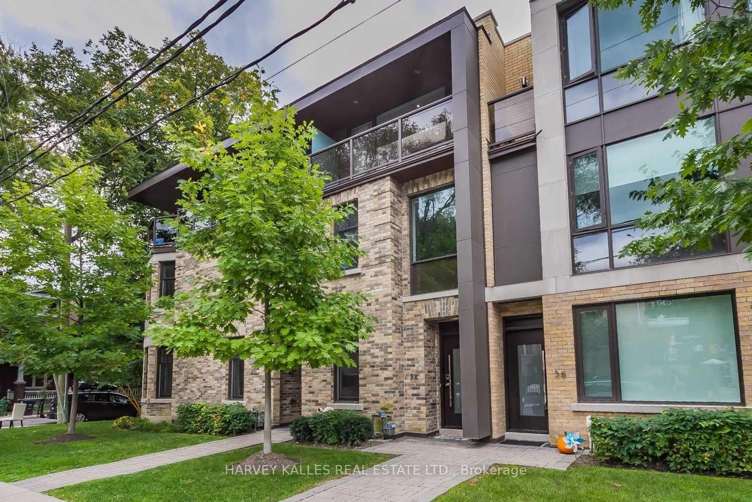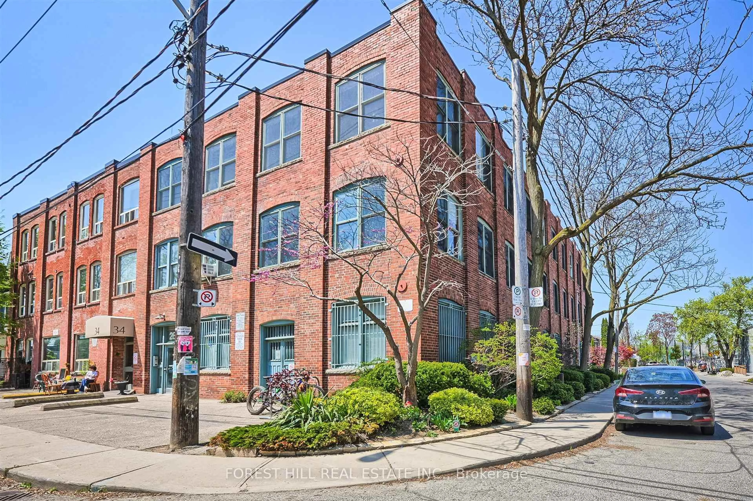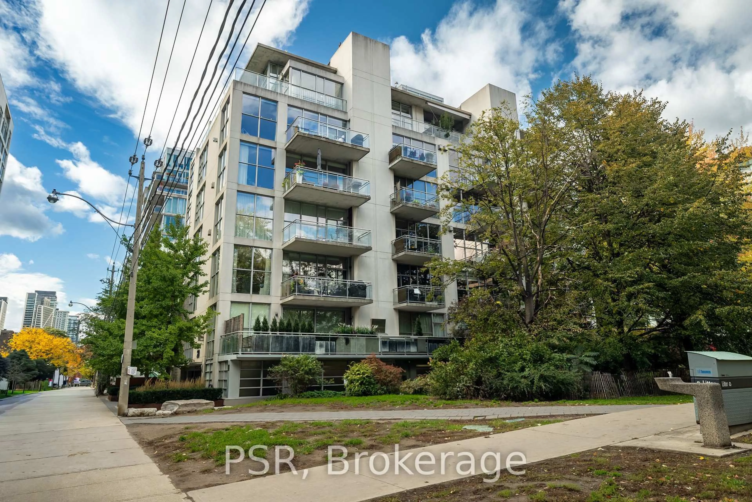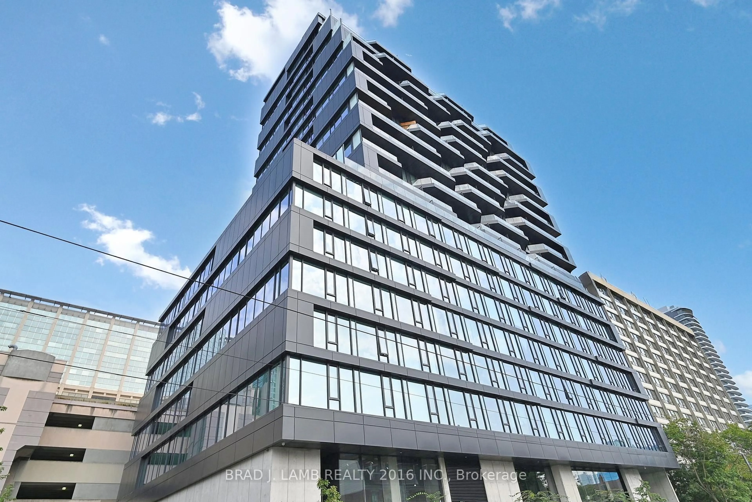Experience Penthouse living at its finest with almost 1,300 sq ft of interior living space, complete with an impressive 600 sq ft private south-facing rooftop terrace offering breathtaking lake and skyline views. The bright and airy open-concept layout is enhanced by floor-to-ceiling windows which floods the space in natural light. A sleek, modern kitchen features stainless steel appliances and an oversized island. Step out onto the first of two expansive terraces, equipped with a gas BBQ hookup on each, ideal for entertaining or enjoying your morning coffee. Boasting three spacious bedrooms, including a primary with ensuite, upscale finishes, ensuite laundry, two lockers and two-car parking. Finally head upstairs to visit the private rooftop #1505 - 600 sq ft terrace, accessed by secure stair or elevator, and adjacent a kitchenette and washrooms, this is your private outdoor oasis. Located just steps from the TTC, a future Ontario Line station, trendy shops, restaurants, parks, and minutes to the DVP and Lakeshore, this one-of-a-kind suite truly checks every box!
Inclusions: Fridge, stove, dishwasher, microwave, washer, dryer, fixed lighting and motorized blinds
