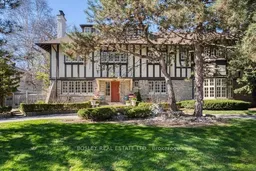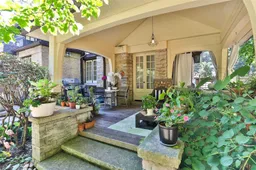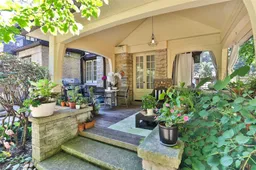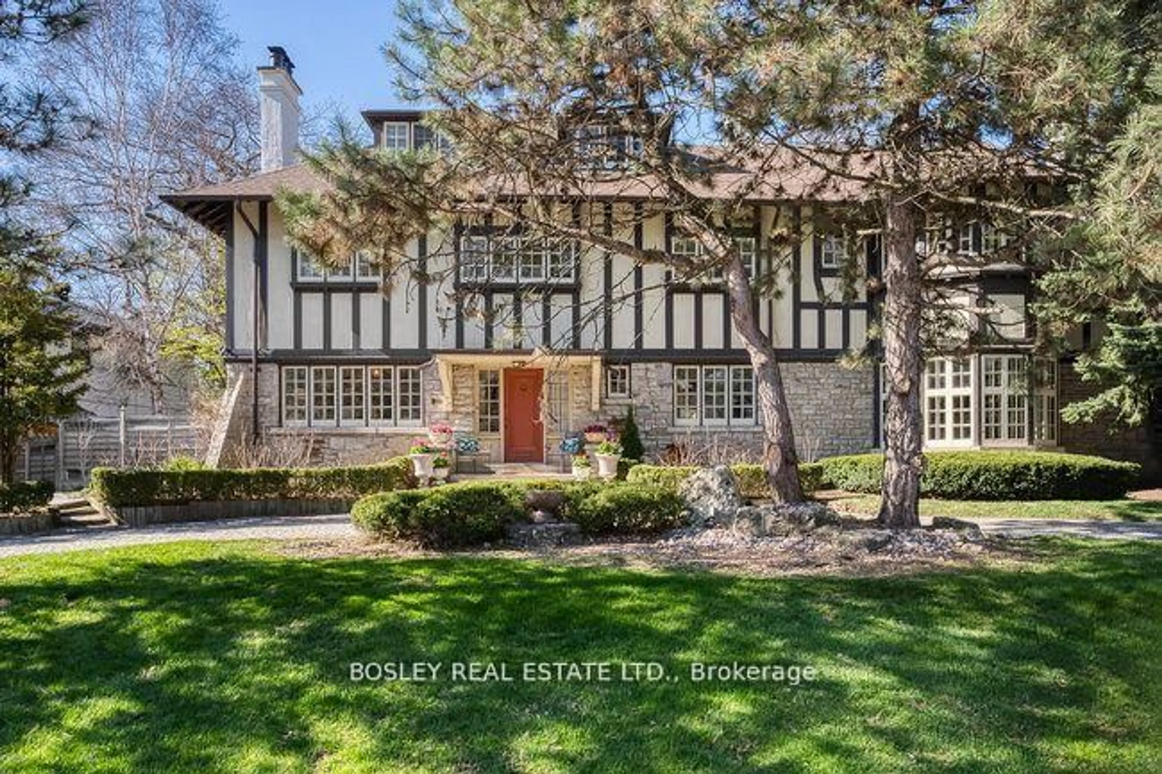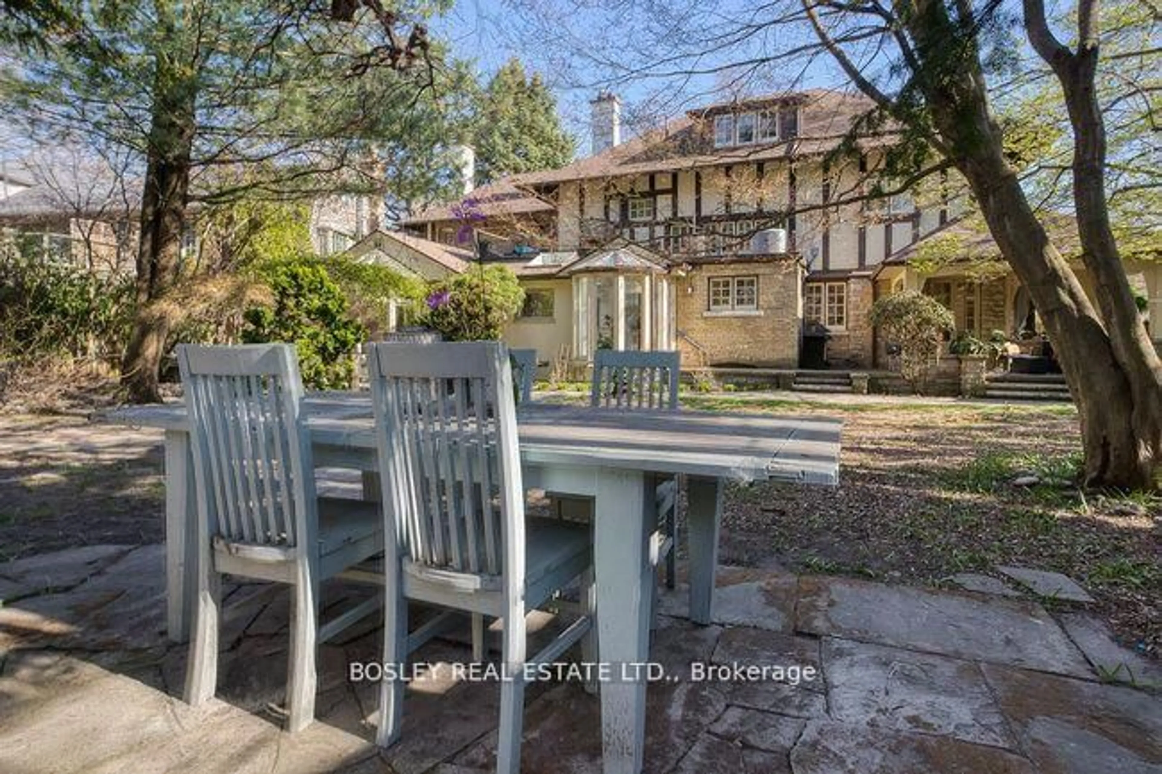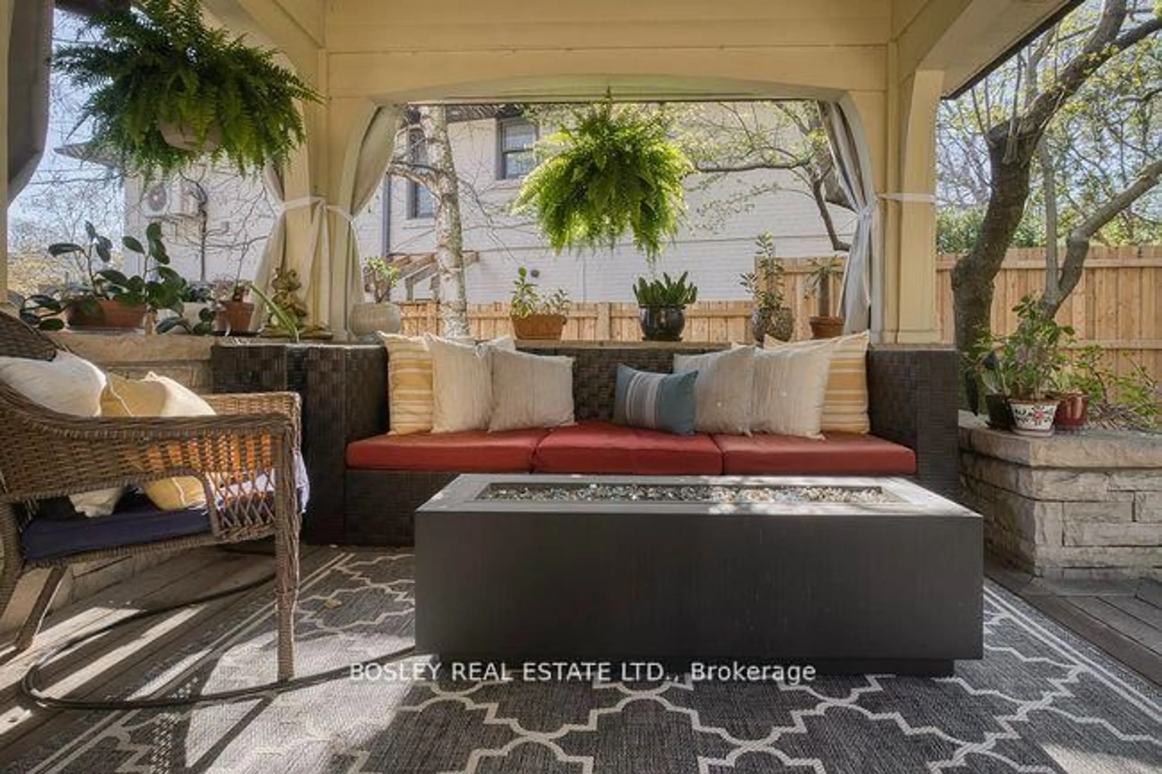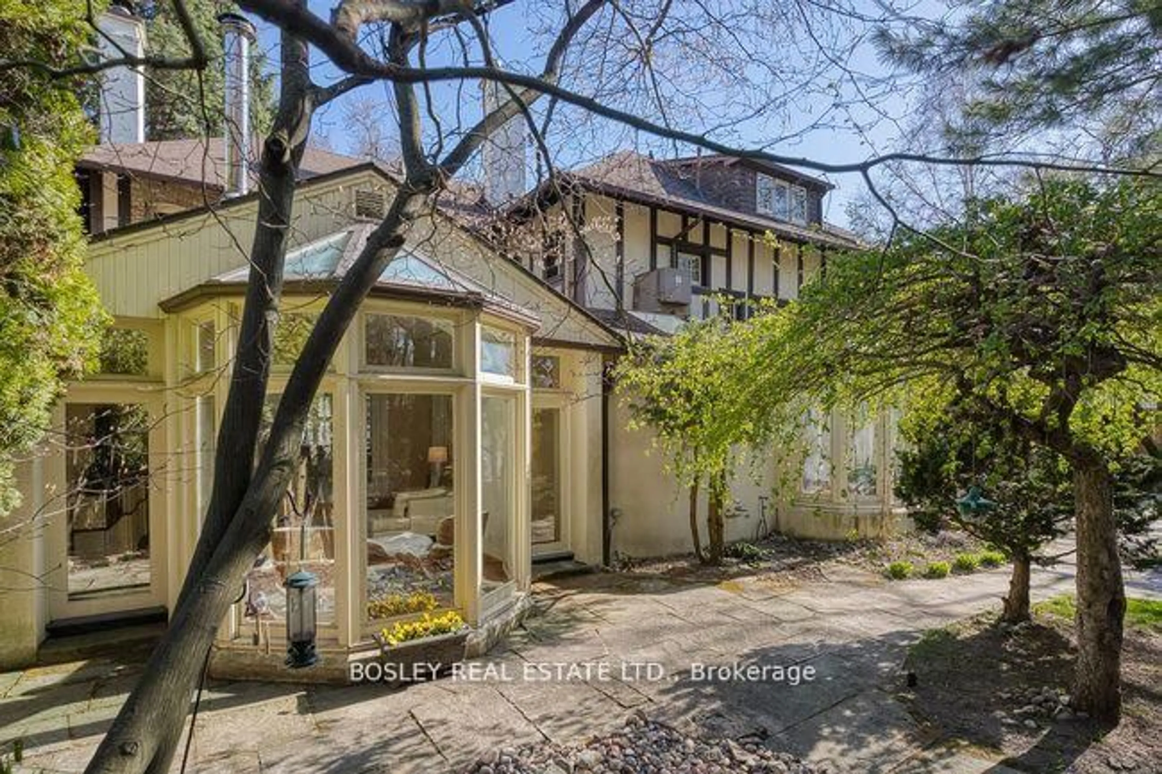40 Castle Frank Cres, Toronto, Ontario M4W 3A3
Contact us about this property
Highlights
Estimated valueThis is the price Wahi expects this property to sell for.
The calculation is powered by our Instant Home Value Estimate, which uses current market and property price trends to estimate your home’s value with a 90% accuracy rate.Not available
Price/Sqft$1,111/sqft
Monthly cost
Open Calculator
Description
Nestled In Prestigious Rosedale. This Exceptional Property Offers A Perfect Blend Of Elegance And Comfort. With Grandeur And Space It Presents A Rare Opportunity To Own In This Sought-After Location. This Residence Features Thoughtfully Designed Living Spaces Bathed In Natural Light Through Generous Windows. The Architectural Details Throughout Speak To Quality Craftsmanship And Timeless Design. The Property Offers Oversized, Versatile Living Areas Ideal For Both Everyday Comfort And Sophisticated Entertaining. The Surrounding Landscape Provides Privacy While Maintaining A Connection To Nature, With Over 12,000 SF Of Lot Area.. Conveniently Located With Easy Access To Urban Amenities While Providing A Serene Residential Retreat. With Over 6600 Sq Ft Of Total Space, 40 Castle Frank Crescent Represents An Opportunity To Create Your Legacy In One Of The Area's Most Coveted Locations. A Must See & Experience Firsthand The Unique Character And Potential Of This Distinguished Property. The Coach House/Garage Provides Perfect Storage Or The Potential To Convert To A Studio Space. Step Out Into Your Private Backyard Oasis, With Winding Pathways And Vibrant Perennials.
Property Details
Interior
Features
Main Floor
Library
4.17 x 3.26O/Looks Frontyard / hardwood floor / Marble Fireplace
Living
5.36 x 4.75hardwood floor / French Doors / W/O To Terrace
Breakfast
3.9 x 1.86W/O To Garden / Vaulted Ceiling / Skylight
Great Rm
7.65 x 5.3Sunken Room / Vaulted Ceiling / Wood Stove
Exterior
Features
Parking
Garage spaces 1
Garage type Other
Other parking spaces 4
Total parking spaces 5
Property History
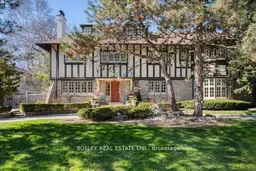 50
50