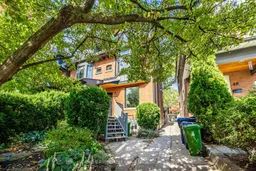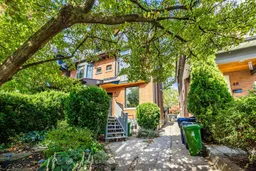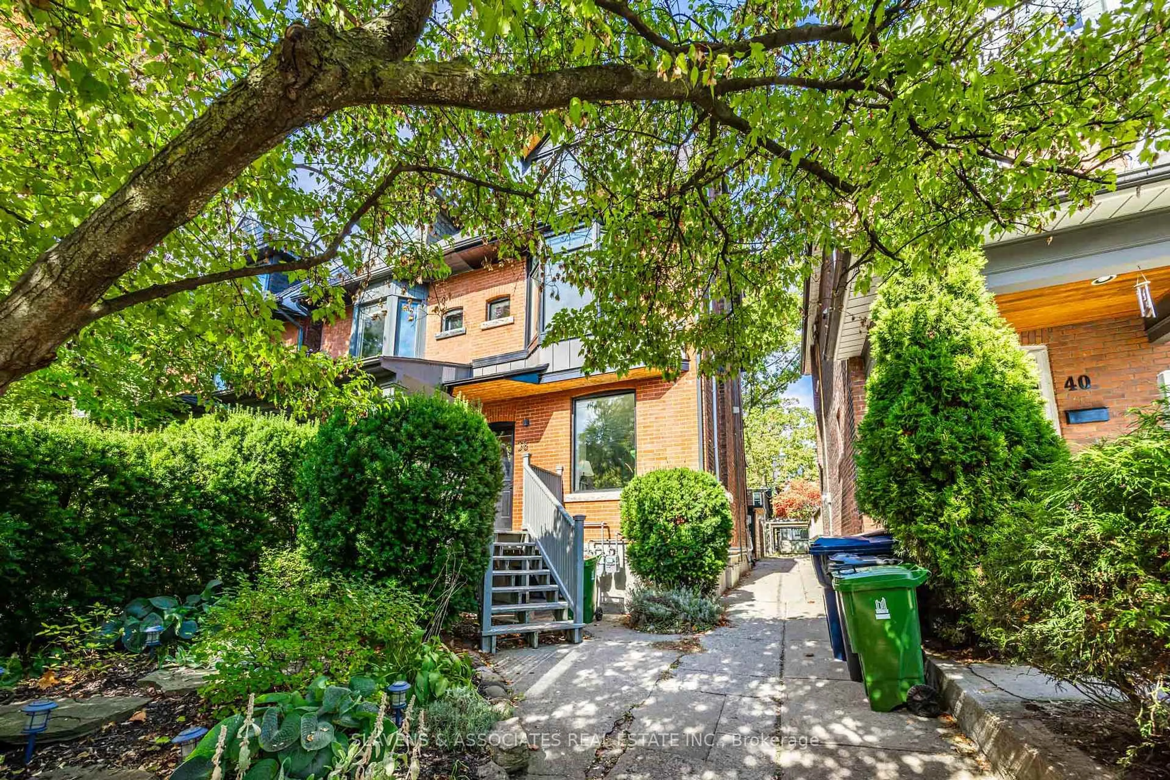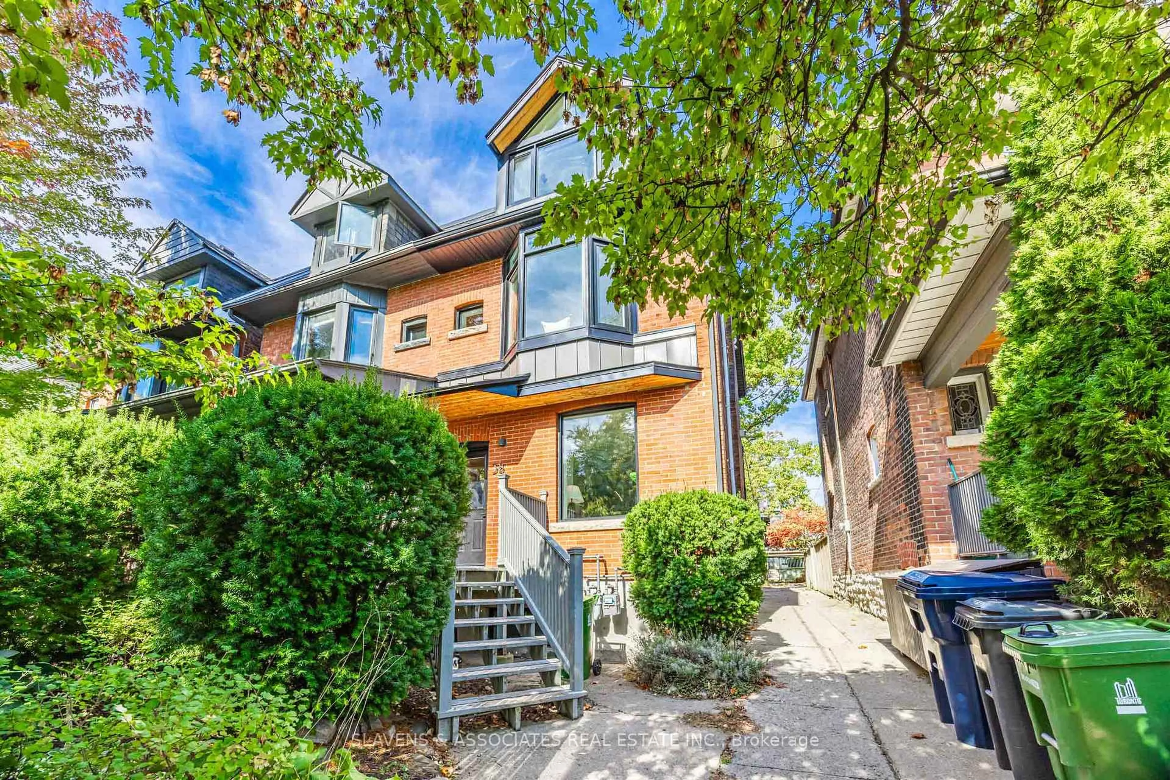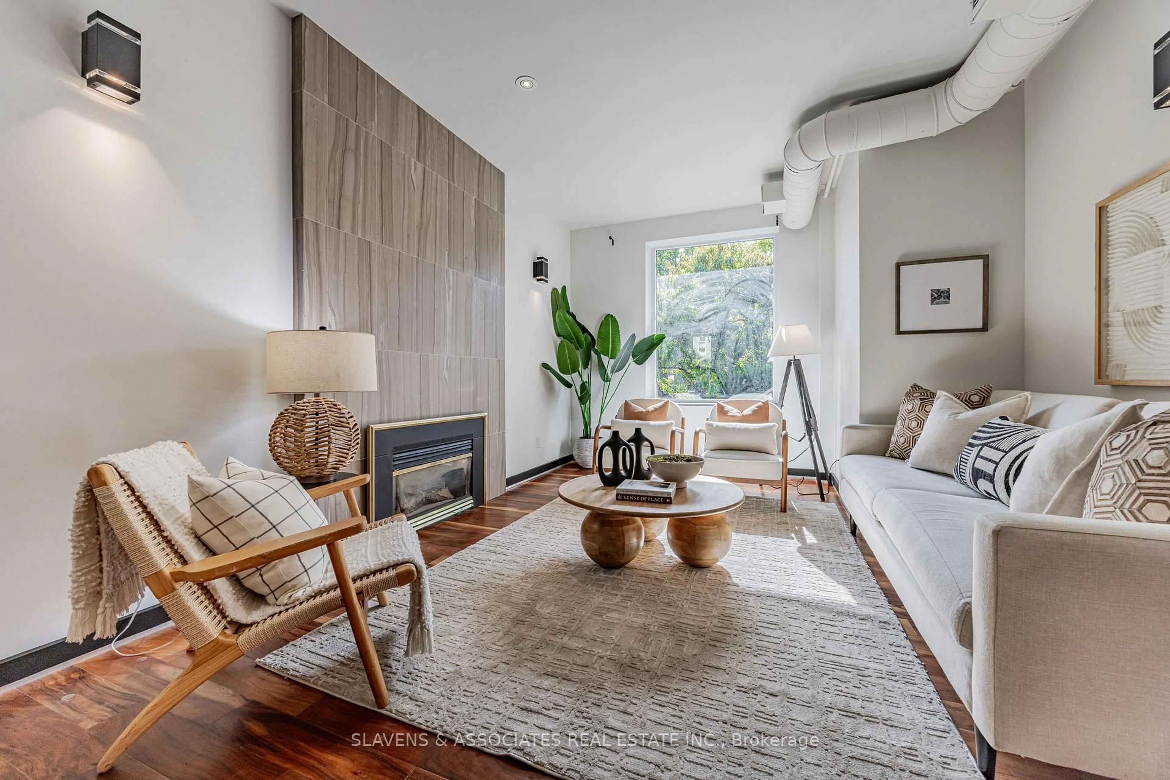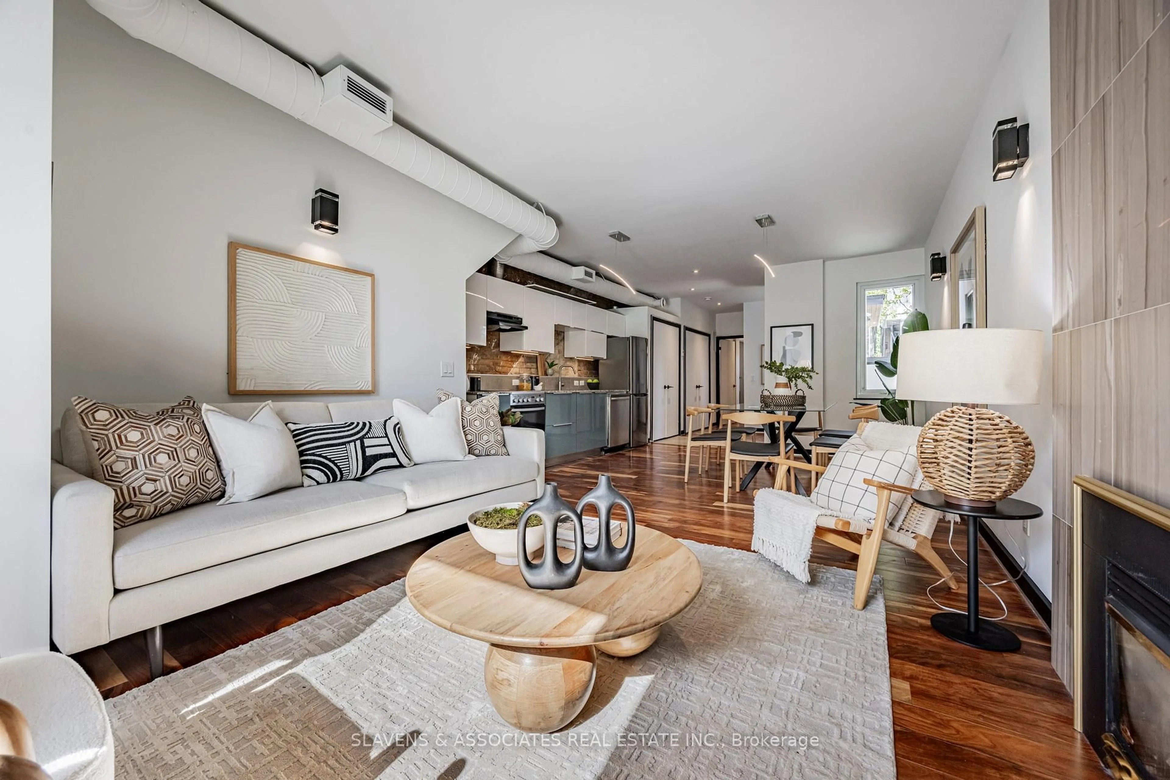38 Wroxeter Ave, Toronto, Ontario M4K 1J6
Contact us about this property
Highlights
Estimated valueThis is the price Wahi expects this property to sell for.
The calculation is powered by our Instant Home Value Estimate, which uses current market and property price trends to estimate your home’s value with a 90% accuracy rate.Not available
Price/Sqft$878/sqft
Monthly cost
Open Calculator
Description
Welcome to 38 Wroxeter Ave, nestled in one of Toronto's most sought-after and family-friendly neighbourhoods! This beautifully updated semi-detached home is the perfect opportunity for both end users and investors alike. Currently divided into three self-contained units (a bright basement suite, a main-floor unit, and a spacious two-storey upper suite), the property offers incredible flexibility and income potential. Easily convert it back into a single-family home or maintain a tenant to offset your mortgage the choice is yours! The home has been tastefully updated throughout, blending modern finishes with timeless character. Each level is sun-filled and thoughtfully designed, with functional layouts, renovated kitchens and bathrooms, and a seamless flow ideal for urban living. The backyard offers a quiet retreat in the heart of the city, perfect for relaxing or entertaining. 2 Car Parking via Laneway. Located just steps from Withrow Park, the Danforth, and top-rated schools, this is one of Toronto's most desirable pockets where tree-lined streets, charming architecture, and a true sense of community come together. Move right in, enjoy the income, or reimagine your dream home in this unbeatable location. This is the one you've been waiting for an exceptional opportunity in an incredible neighbourhood!
Property Details
Interior
Features
Main Floor
Living
3.07 x 3.43Dining
4.8 x 2.31Kitchen
4.8 x 2.18Br
3.05 x 3.56Exterior
Features
Parking
Garage spaces -
Garage type -
Total parking spaces 2
Property History
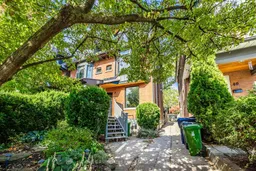 32
32