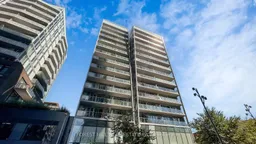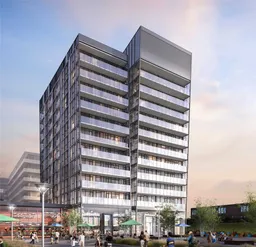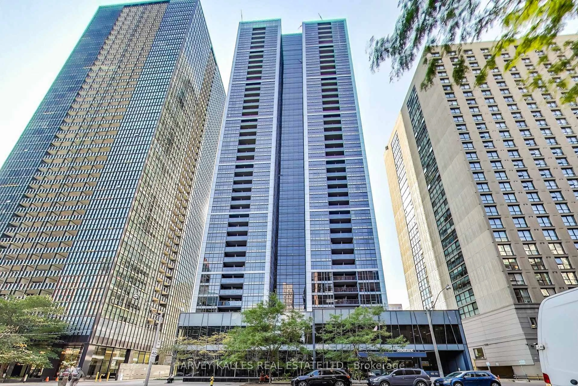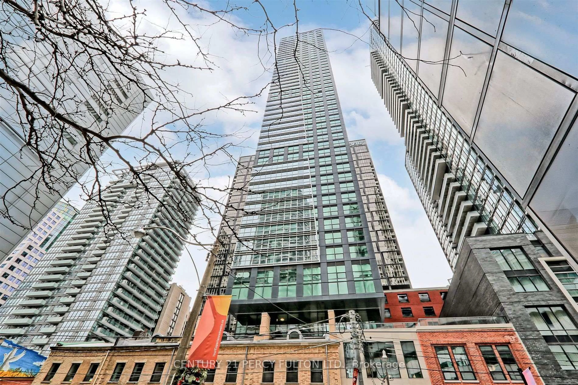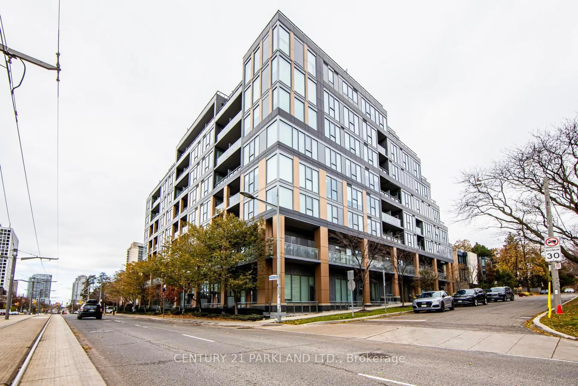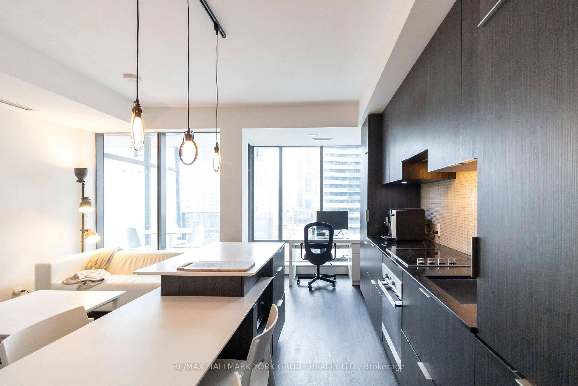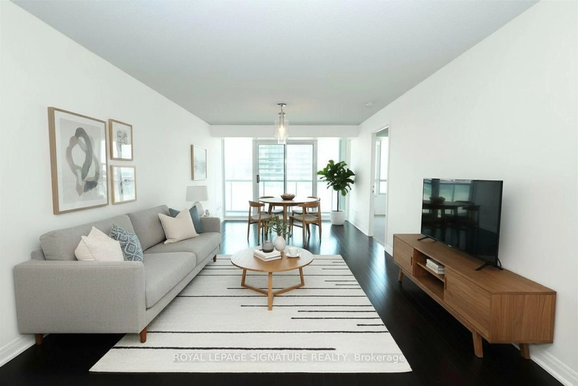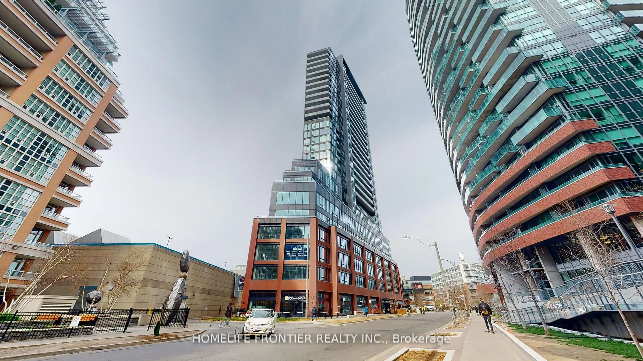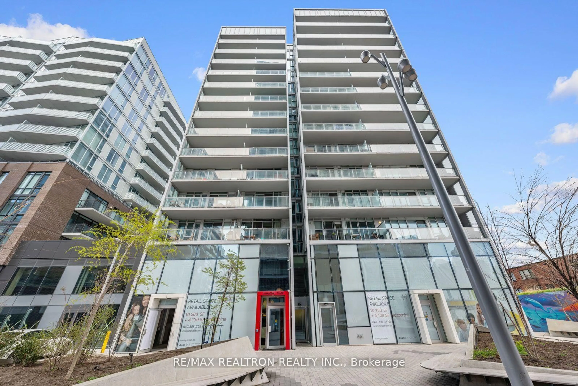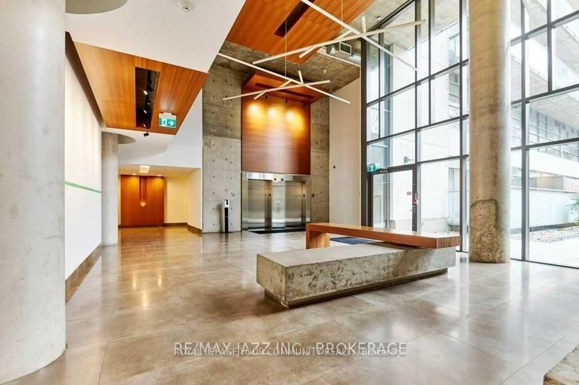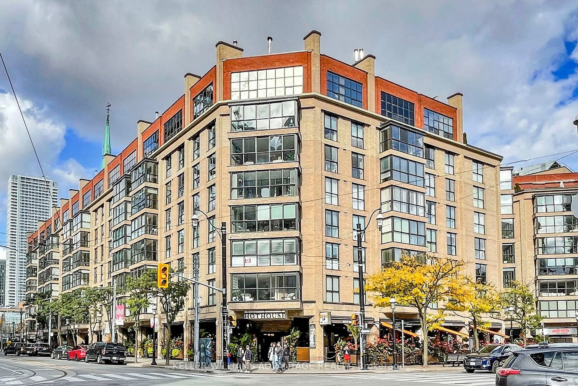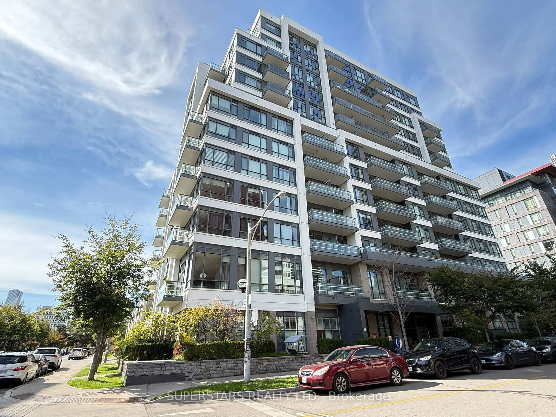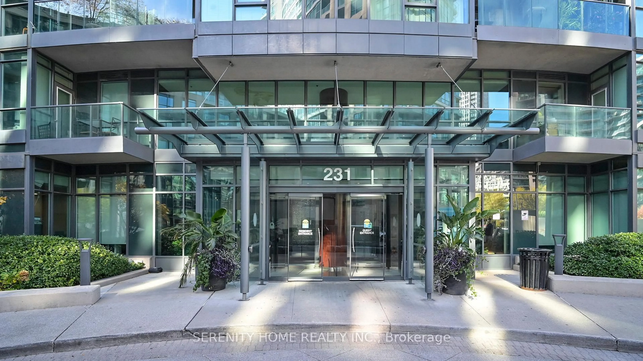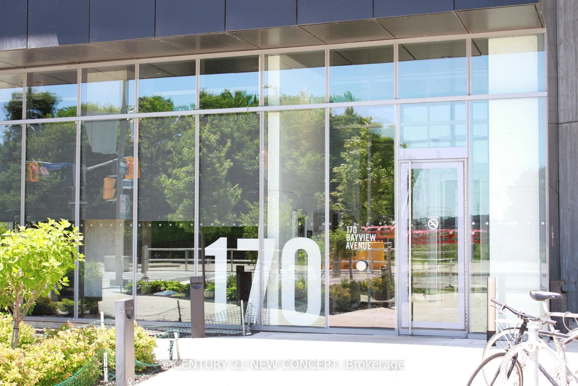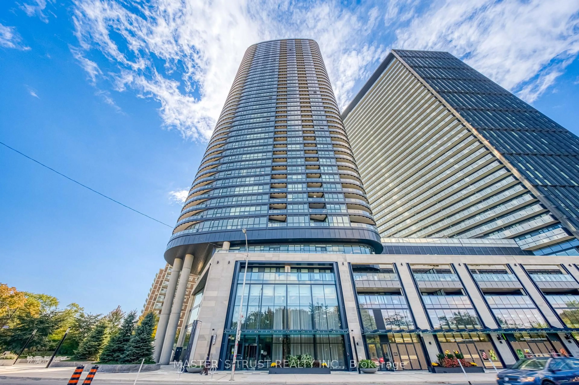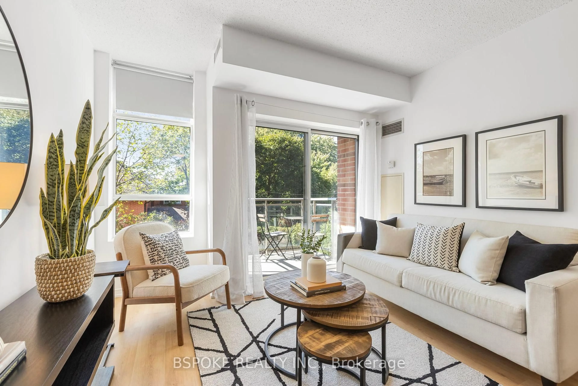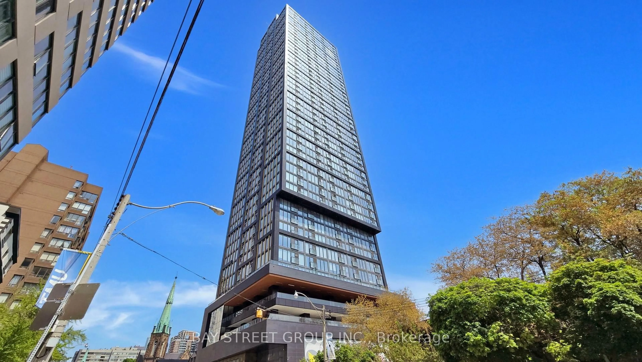A Rarely Offered Luxury Two Bedroom Suite Located In The Heart Of Torontos Vibrant Riverside Square: Future Growth Potential! With The Ontario Line Under Development And The East Harbour Transit Hub Coming Soon, This Area Is Poised For Major Growth & Making This An Even Better Investment * Large 665 Sqft 2 Bedrooms - Incredible Unobstructed Forever City & South Riverside Views * Fantastic, Bright and Airy Open Concept Layout With Soaring 9 Feet Ceilings and Fresh New Paint Throughout * Primary Bedroom W/ Expansive Floor-To-Ceiling Windows That Flood The Space With Natural Light * Living Room Walkout To Balcony W/ Unobstructed Clear South View * High-End Modern Kitchen W/ Built-In Appliances & Quartz Countertop & Backsplash * One Owned Parking and One Owned Locker Included * Breathtaking Rooftop Infinity Pool, Terrace, Gym, Games Room, Party Room, Yoga Studio, And More * 24-Hour Concierge * Steps To Queen Street East, Surrounded By Cafes, Restaurants, And Shops, With Easy Access To TTC Streetcars * Easy Access To DVP/Gardiner Express * 99 Walk Score * Move-In Ready * Must See!!
Inclusions: All Existing: B/I Fridge, B/I Dishwasher, Stainless Steel Stove, Range Hood. Stacked Washer/Dryer. All Electric Light Fixtures and Window Coverings. One Owned Parking and One Owned Locker Included,
