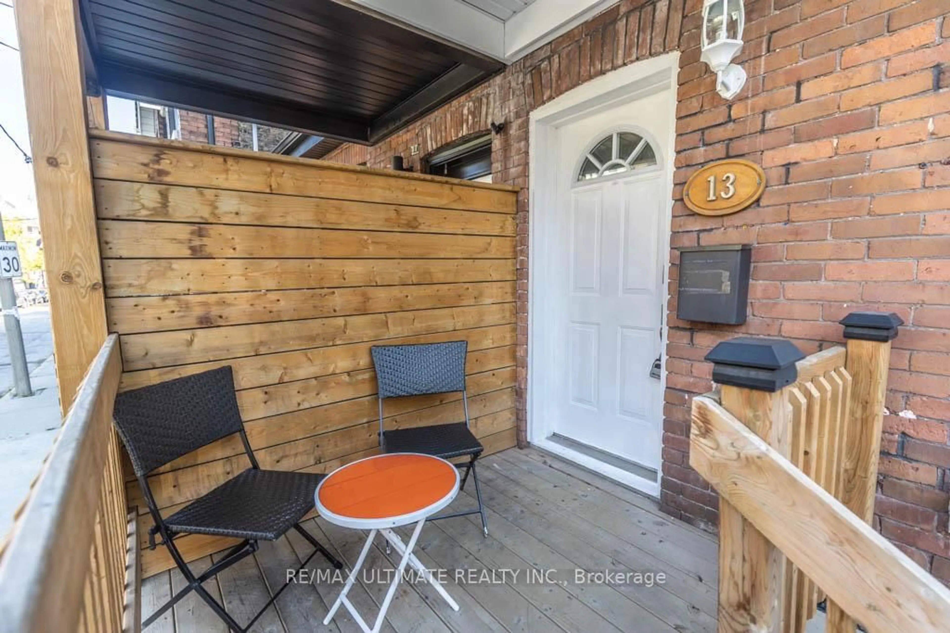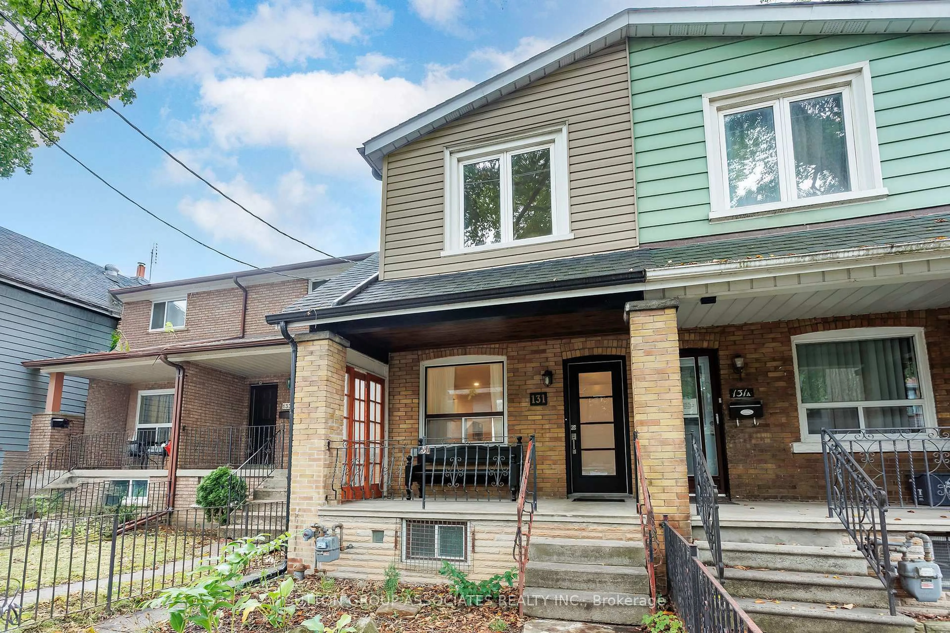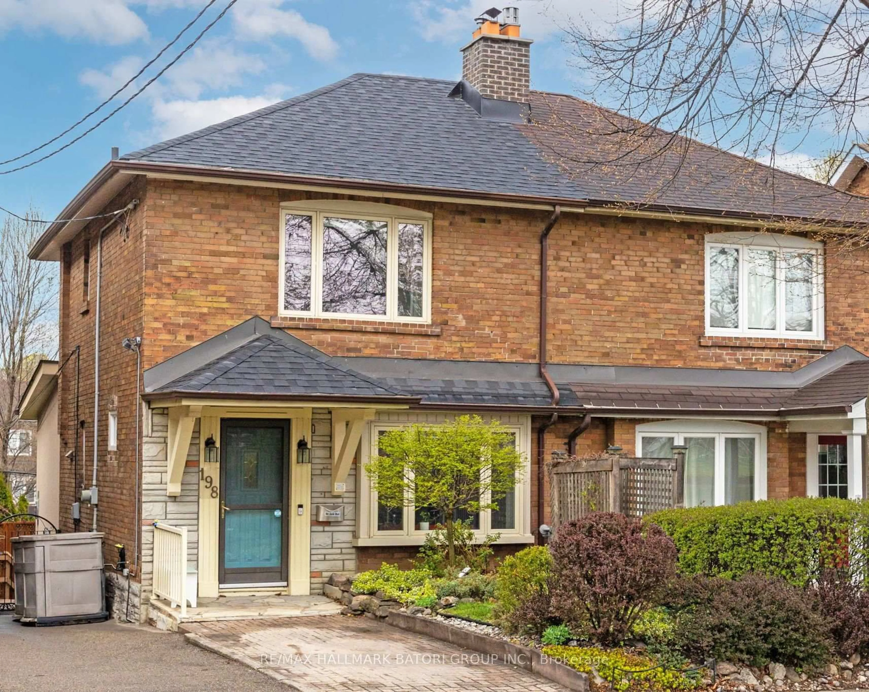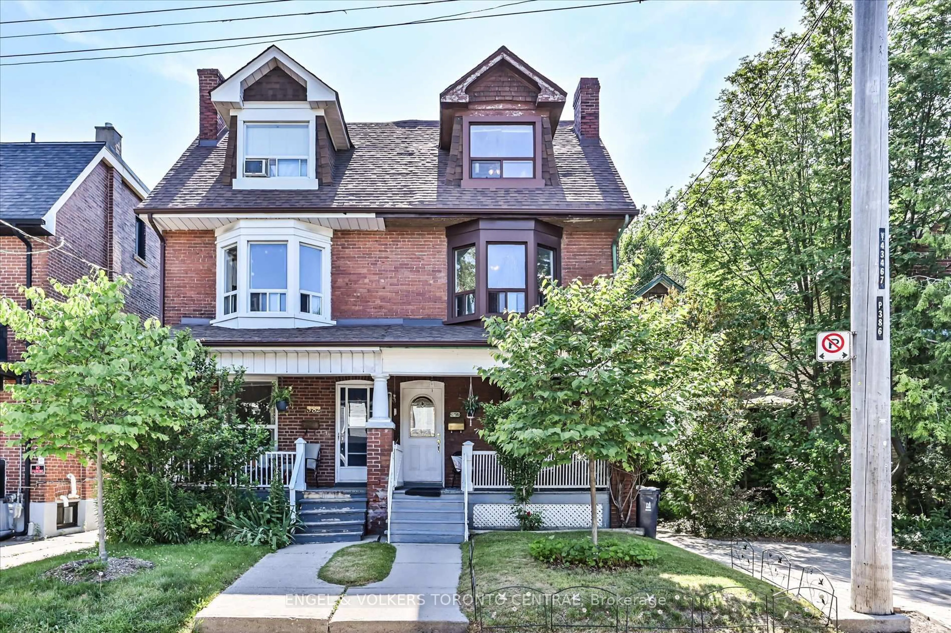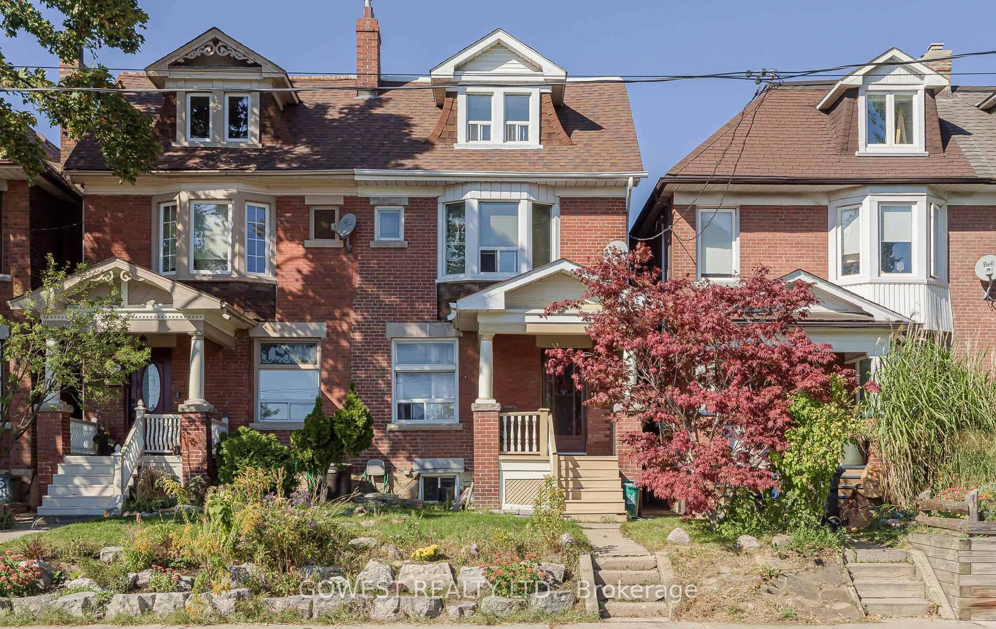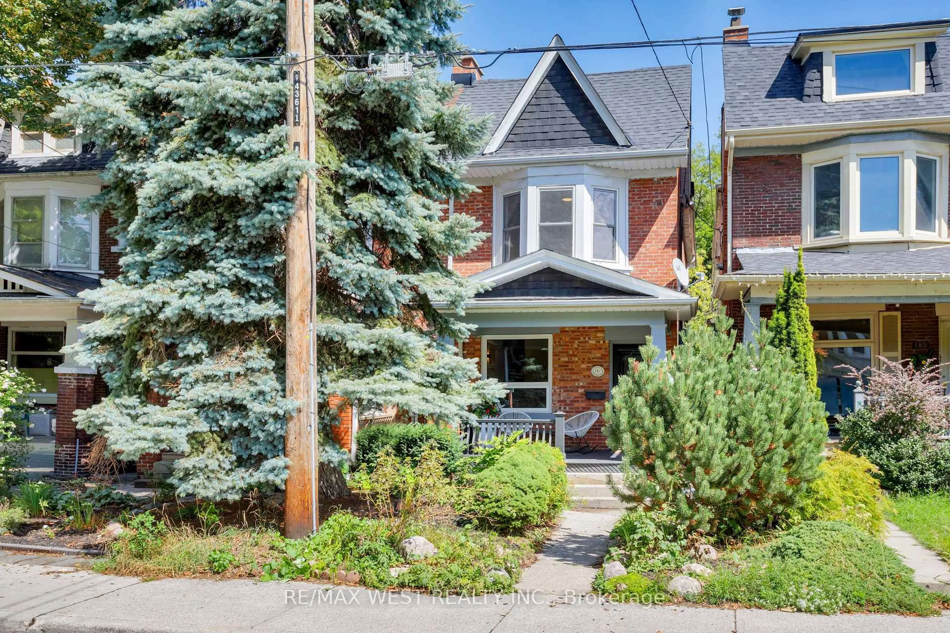Welcome to 128 Hamilton Street, a thoughtfully updated 2-bedroom, 2-bathroom home on one of South Riverdales most charming and sought-after streets. Owner-occupied with notable improvements over the past decade, this residence blends modern design, and timeless character. Notably, the home sits on a uniquely wide lot, approximately 17 feet across the entire lot, due to a legal encroachment onto City property. Inside, the main level is bright and expansive, with oak floors, a striking open-riser staircase with glass guards, and a stylish powder room. A flexible front living area adapts easily for formal dining, a second lounge, or a home office. At the rear, a beautifully designed chefs kitchen anchors the space, featuring an oversized waterfall island and premium KitchenAid appliances including a gas range, full-sized fridge, freezer, and dishwasher. Oversized industrial-style doors span nearly the entire back wall, opening to a landscaped backyard with EV-ready parking and a dedicated outdoor dining space. Upstairs, the light-filled primary bedroom features soaring ceilings and an airy loft-style workspace above, ideal for creatives or those working from home. A generous west-facing terrace off the rear hall extends your living space outdoors, offering a rare and serene retreat in the heart of the city. Smartly renovated throughout, this home is perfect for both peaceful living and effortless entertaining.
Inclusions: All electric light fixtures, window coverings, and built-in cabinetry.
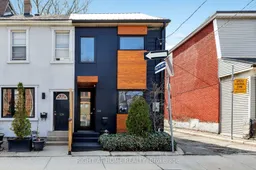 50
50

