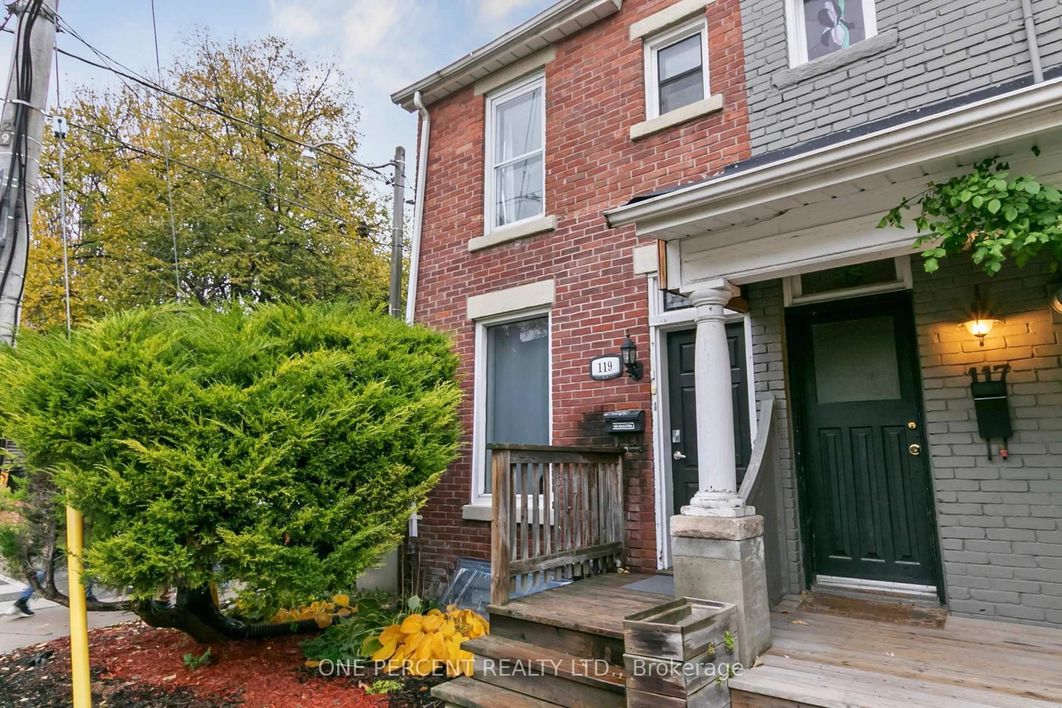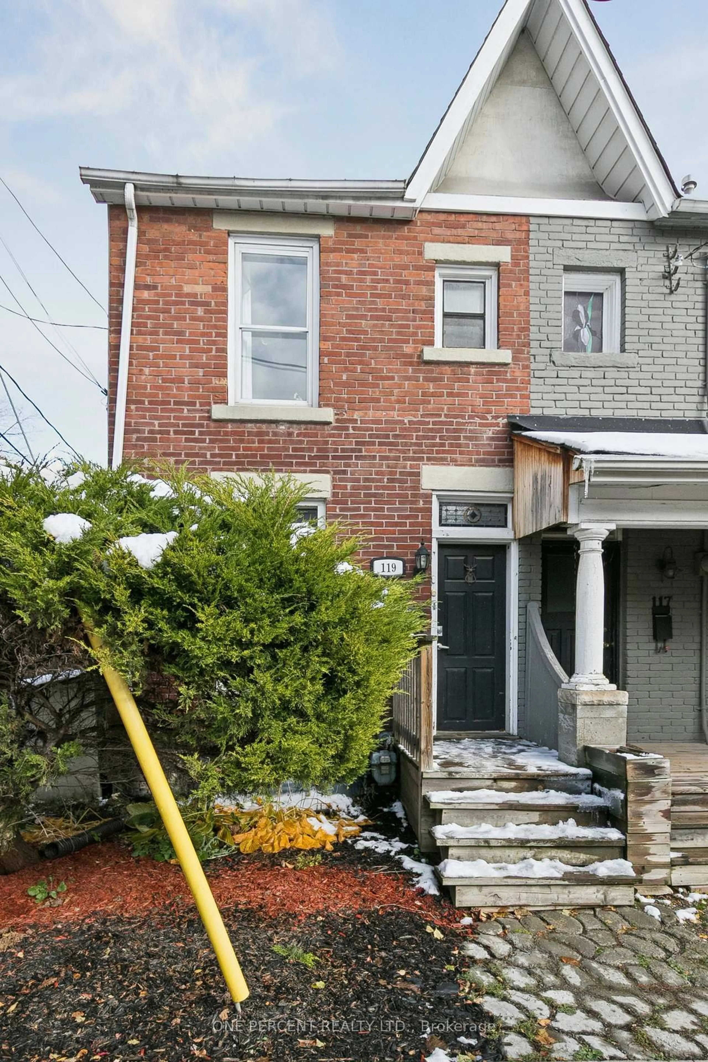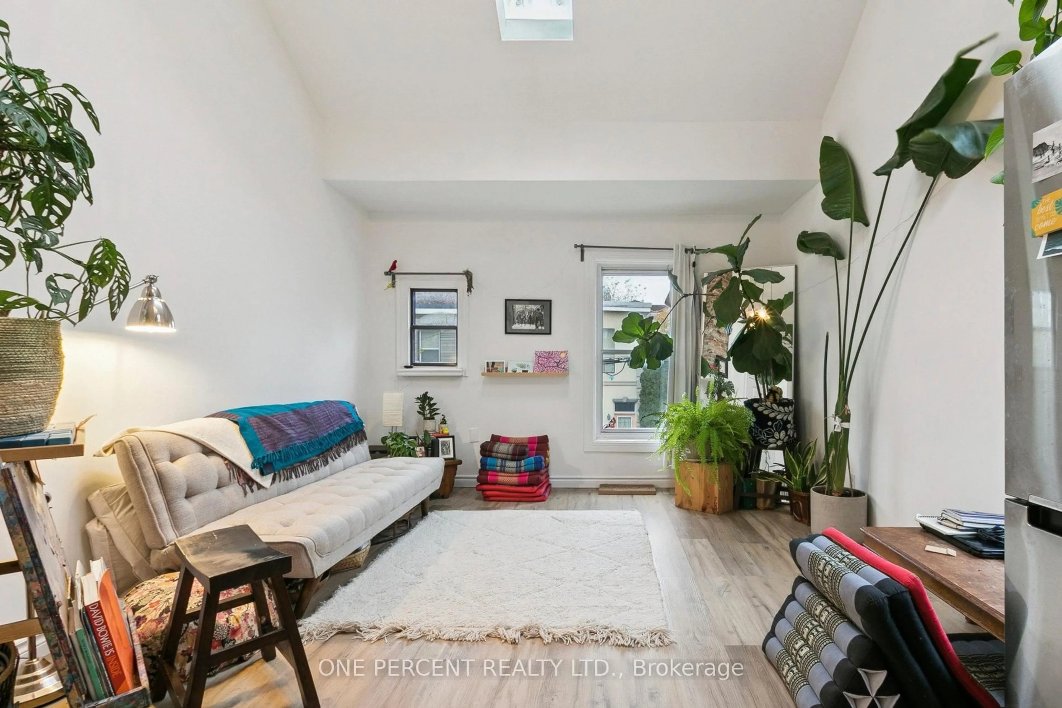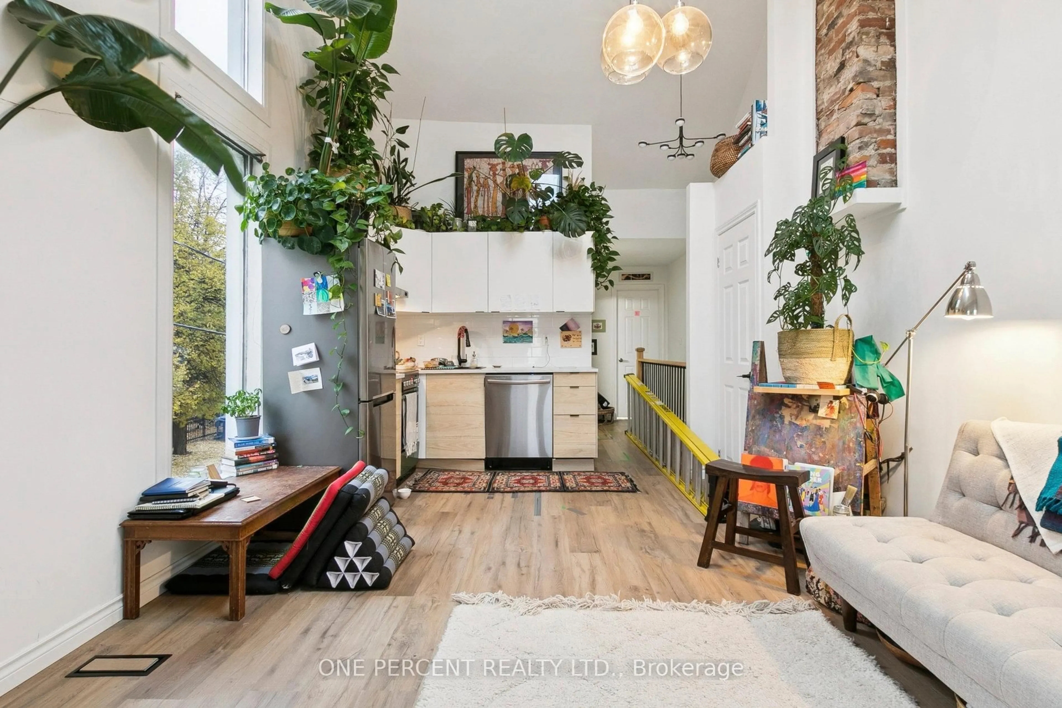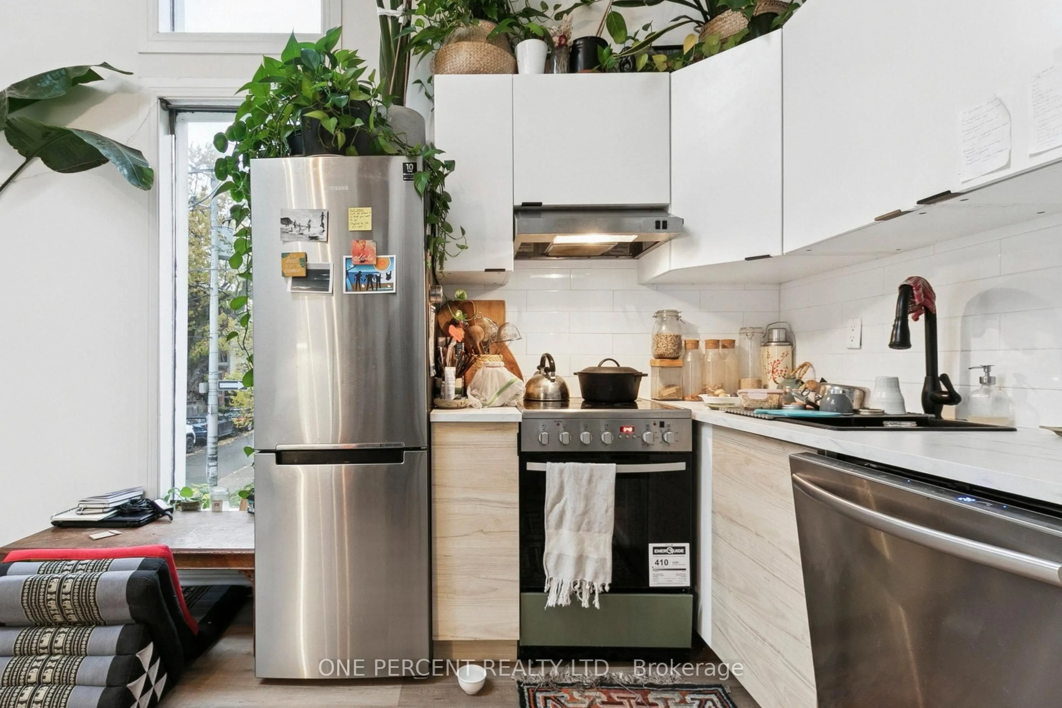119 De Grassi St, Toronto, Ontario M4M 2K5
Contact us about this property
Highlights
Estimated valueThis is the price Wahi expects this property to sell for.
The calculation is powered by our Instant Home Value Estimate, which uses current market and property price trends to estimate your home’s value with a 90% accuracy rate.Not available
Price/Sqft$1,168/sqft
Monthly cost
Open Calculator
Description
Welcome to this charming end-of-row townhome on the iconic and sought-after Degrassi Street, one of Leslieville's most beloved streets. Situated just steps from vibrant Queen Street East, you'll love the unbeatable access to trendy cafés, boutique shops, and restaurants that define the Leslieville lifestyle. Commuting is effortless with convenient TTC access, proximity to the DVP, and the upcoming Riverside/Leslieville Ontario Line station just down the street-bringing even more connectivity and value to this already prime location. Currently set up as a fully rented duplex with A+ tenants in a 1-bed upper unit and a 2-bed lower unit, this property is as versatile as they come - live in one unit and rent out the other, keep it as a turnkey investment, or easily convert it back into the original 3 bedroom single-family home. A rare private driveway offers side-by-side parking for two cars, an exceptional find in this coveted neighborhood. Whether you're an investor seeking a stable income property or a family looking to create your dream home in one of Toronto's most desirable communities, this Degrassi gem delivers the best of both worlds.
Property Details
Interior
Features
Ground Floor
Kitchen
4.5 x 2.7Dining
4.0 x 2.8Living
4.5 x 2.7Exterior
Features
Parking
Garage spaces -
Garage type -
Total parking spaces 2
Property History
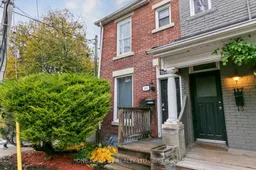 21
21
