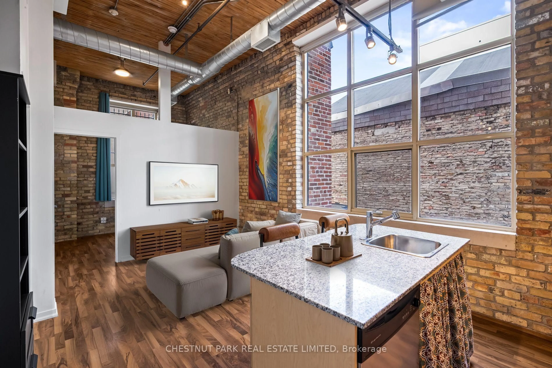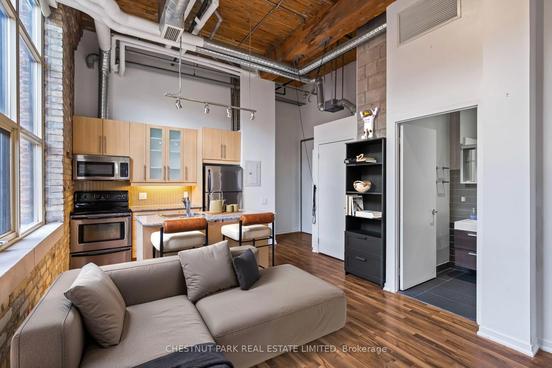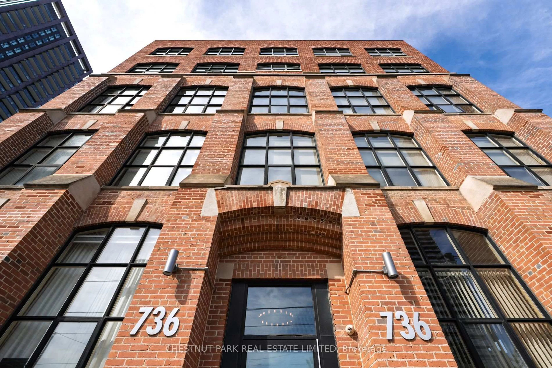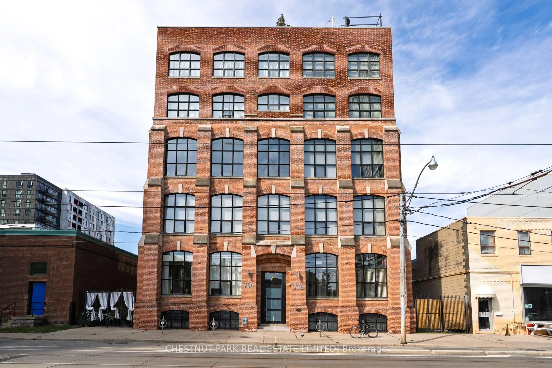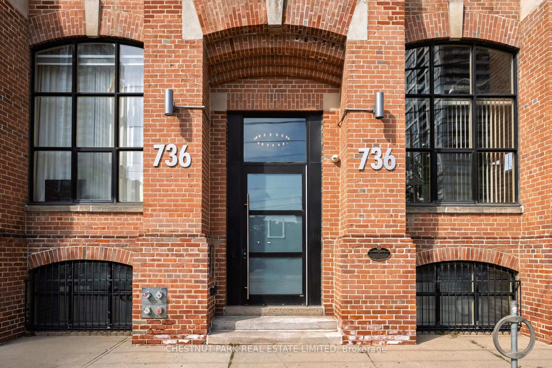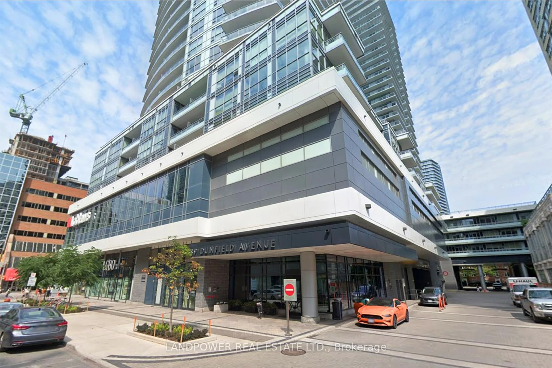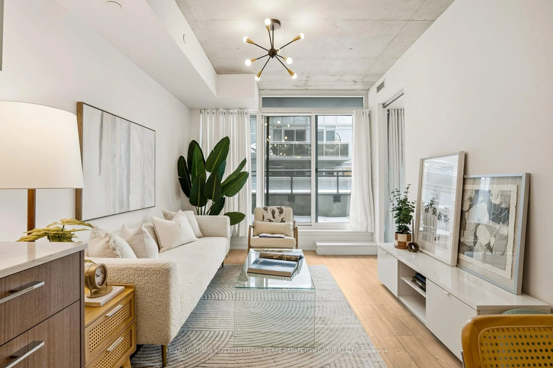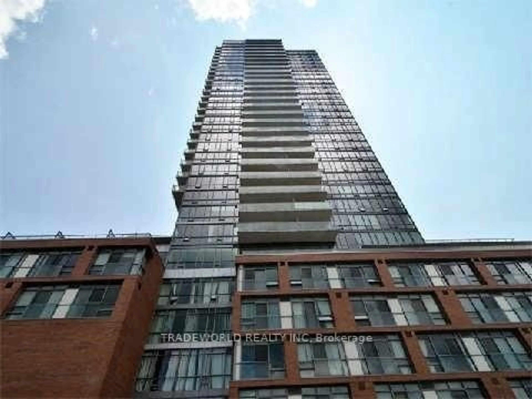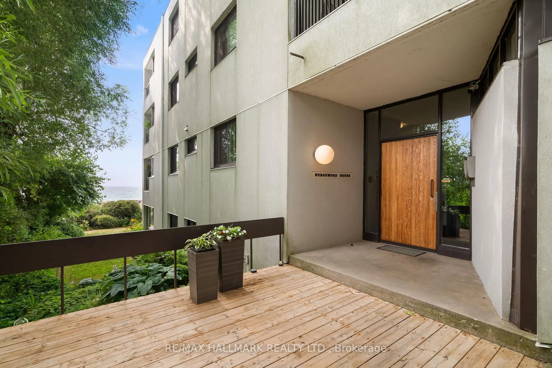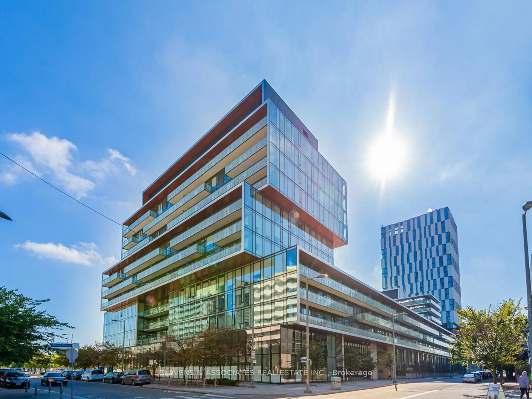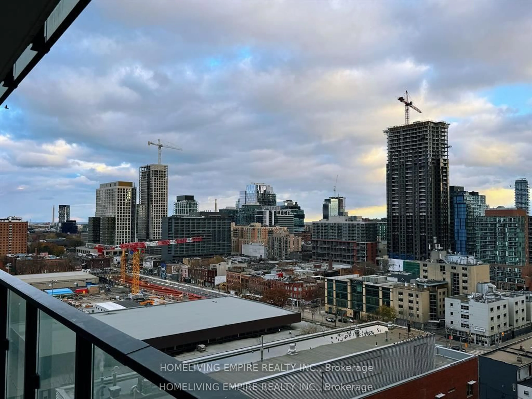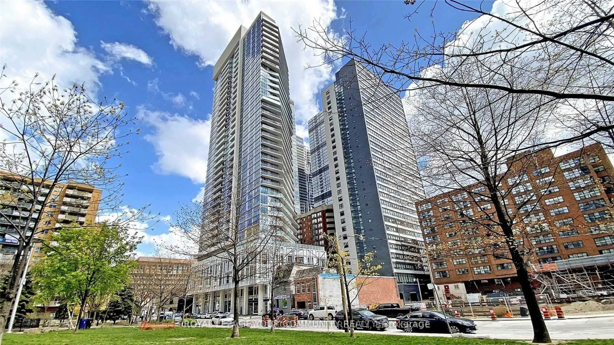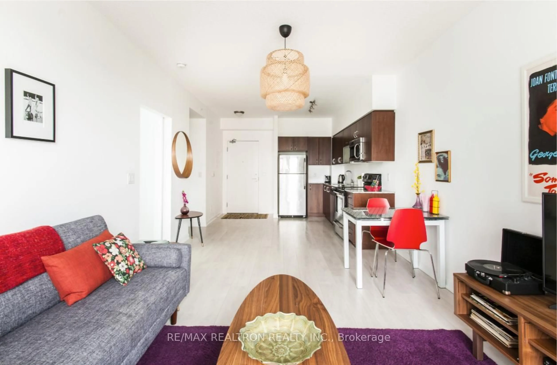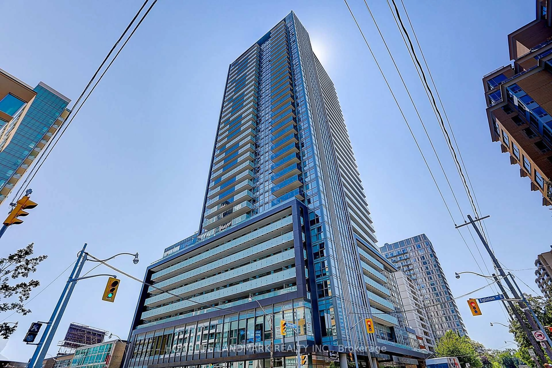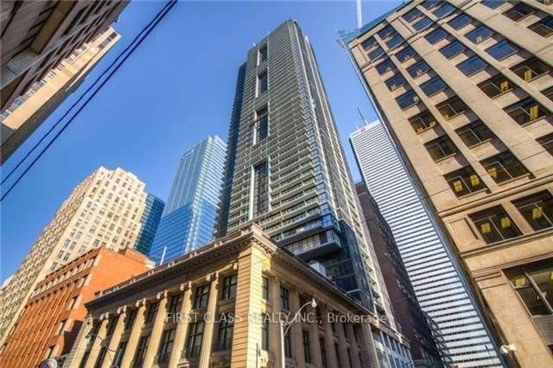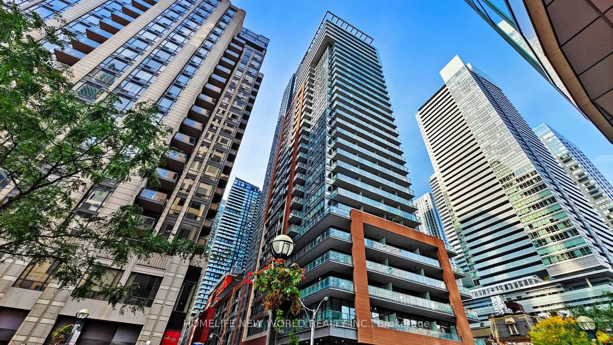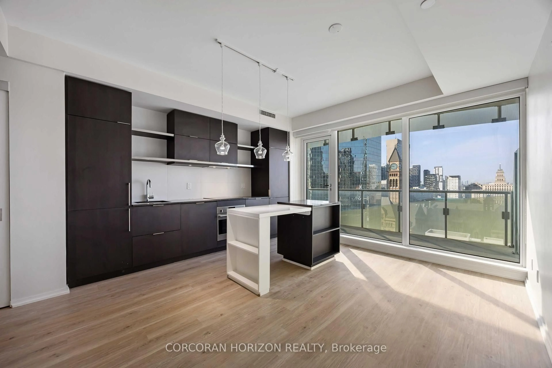736 Dundas St #201, Toronto, Ontario M5A 2C5
Contact us about this property
Highlights
Estimated valueThis is the price Wahi expects this property to sell for.
The calculation is powered by our Instant Home Value Estimate, which uses current market and property price trends to estimate your home’s value with a 90% accuracy rate.Not available
Price/Sqft$825/sqft
Monthly cost
Open Calculator
Description
If you've been waiting for the rare, authentic hard loft - This is it! Originally built in 1905 as a cigar box factory and later a soap factory, Tannery Lofts is one of Toronto's most storied warehouse conversions. Behind its classic brick facade and arched windows are just 45 boutique residences, each showcasing the character and craftsmanship of a true hard loft. This one-bedroom suite has it all: near 13-foot timber ceilings, exposed wooden beams, original brick walls, and massive industrial windows that flood the space with natural light. The open, airy layout blends raw history with just the right modern updates, creating a warm, industrial vibe that feels entirely unique - nothing like the glass boxes going up across the city. The bedroom offers a cozy retreat while maintaining the loft's open-concept flow, and the updated kitchen and bathroom deliver modern functionality without compromising style. Perfect for a creative setup, an inspiring work-from-home corner, or simply relaxing at home, this loft is as much lifestyle as it is living space. With low maintenance fees and a location steps from Regent Park's 69-acre green space, aquatic centre and community centre, plus easy access to Corktown, Leslieville, and downtown, Tannery Lofts offers a rare chance to own a piece of Toronto history. For the buyer who values character, story, and style - welcome home.|
Property Details
Interior
Features
Main Floor
Dining
5.94 x 3.33Combined W/Living / Large Window / Beamed
Kitchen
5.94 x 3.33Stainless Steel Appl / Granite Counter / Centre Island
Primary
3.28 x 2.74Beamed / Large Closet / Large Window
Bathroom
0.0 x 0.04 Pc Bath / Glass Doors / Tile Floor
Condo Details
Amenities
None
Inclusions
Property History
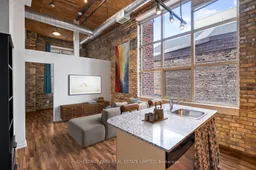 31
31
