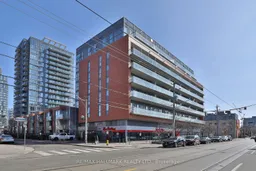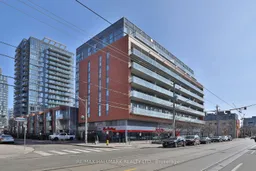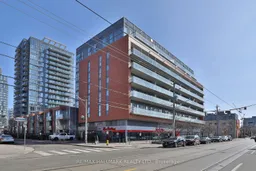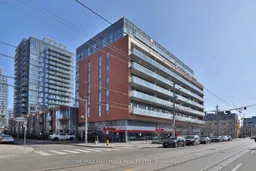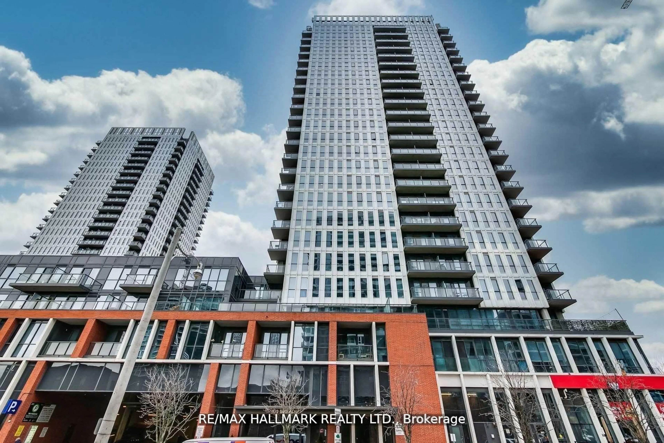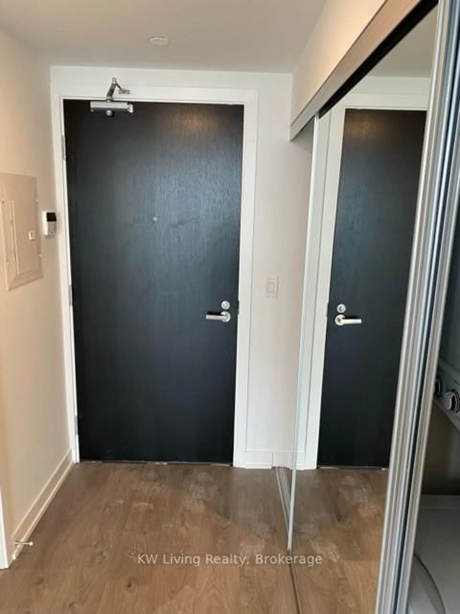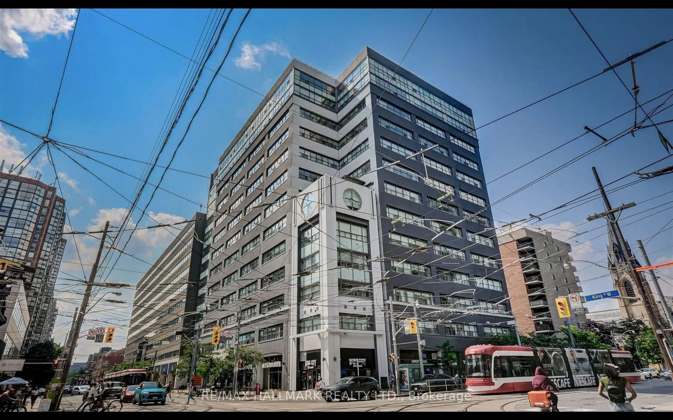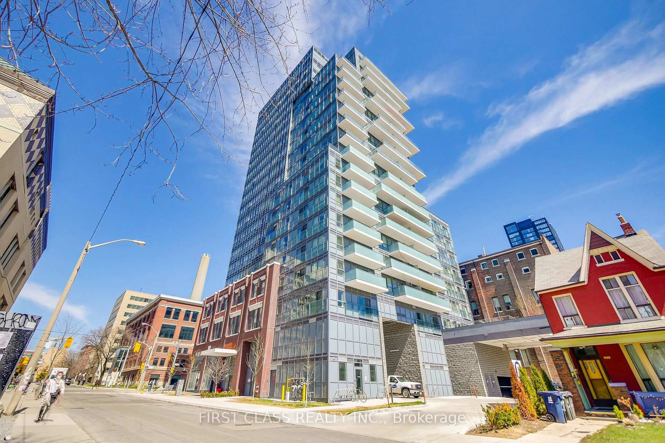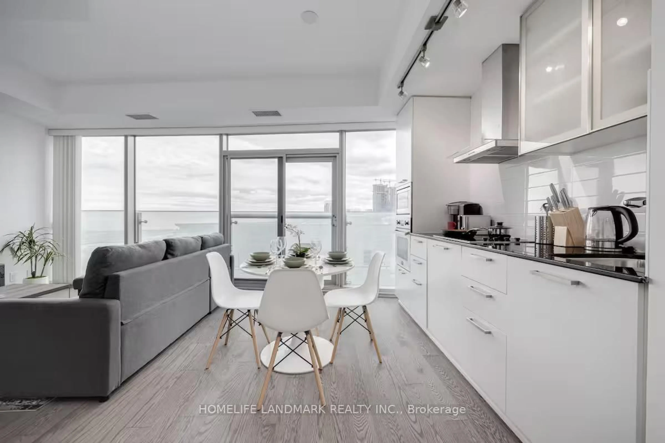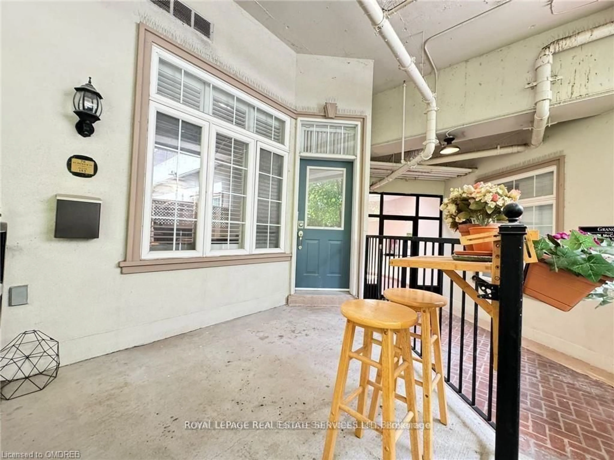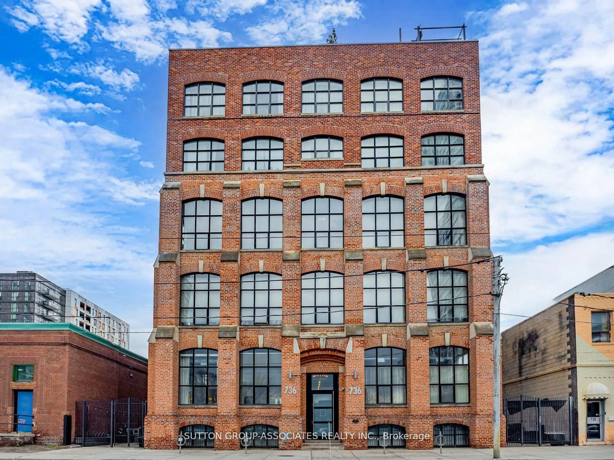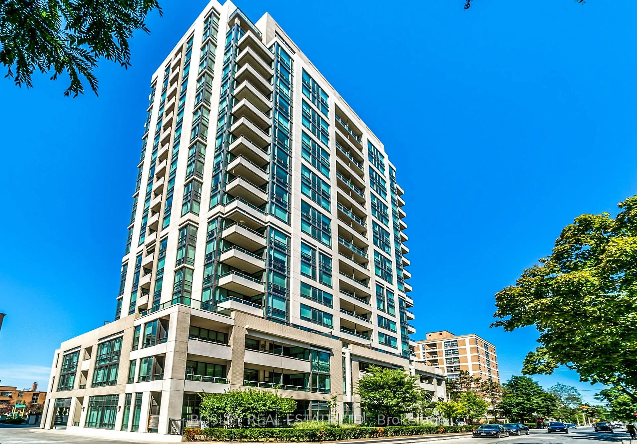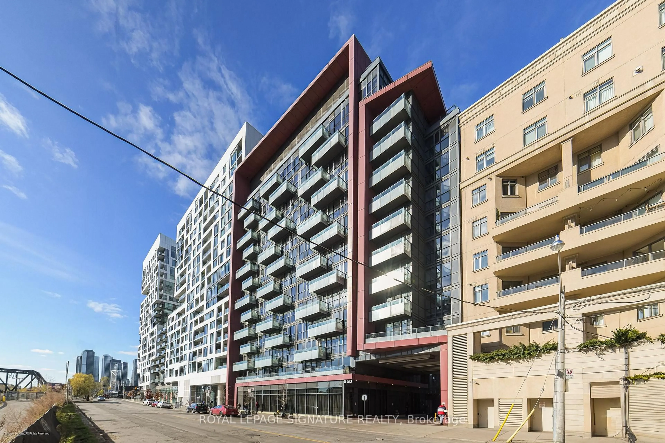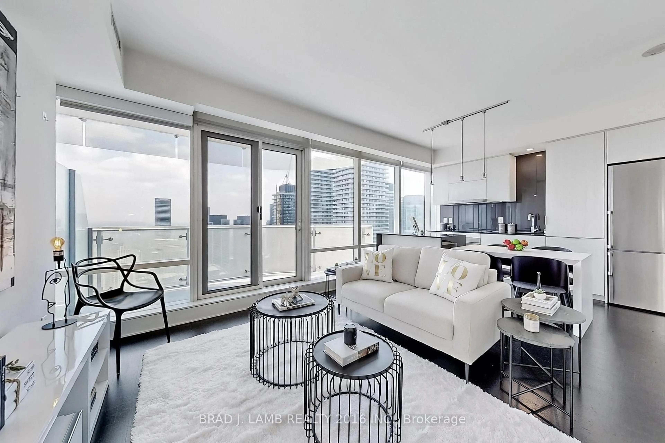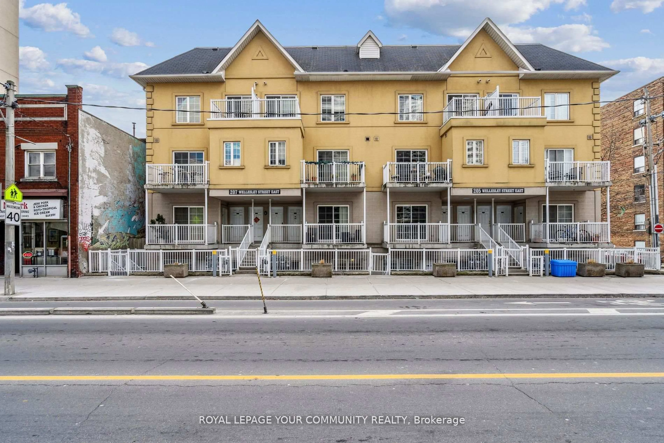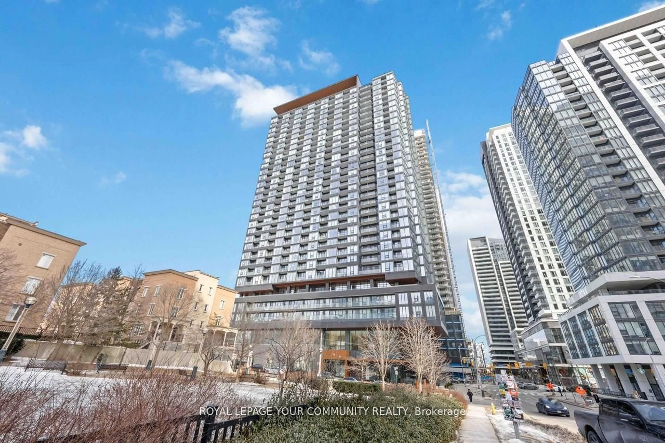Welcome to One Cole & this updated 1+1 bedroom suite w/ 2 full washrooms & separate den which makes a perfect home office and can accommodate a twin bed. Open & updated kitchen w/ breakfast bar; refaced cupboard doors, new quartz countertop & tiled backsplash (2022); & stainless steel appliances. Open floor plan w/ 9' ceiling, vinyl-floored bedroom w/ window & 4-piece ensuite washroom, & den that can be closed off & located conveniently across from the 3-piece hall washroom. Appx 120 sq. ft. of tiled west-facing (sunsets!) balcony that runs the width of the unit, spacious storage locker, & 1-car garage parking. Excellent amenities: huge rooftop parkette (3rd floor) with shared BBQ's, an impressive two-storey party room & lounge, full body gym, secured bike parking (yearly rental), 24-hour concierge, guest suite, & visitor parking. TTC at your door, FreshCo on the corner, and steps to Regent Park's 6-acre park & athletic grounds, Pam McConnell Aquatic Centre, restaurants, & more!
Inclusions: Existing refrigerator, stove/oven, B/I microwave, B/I dishwasher, stacked clothes washer & dryer, all window coverings & ELF's.
