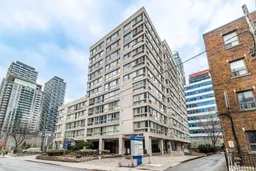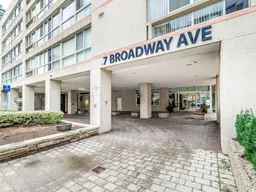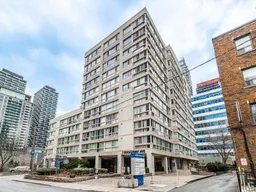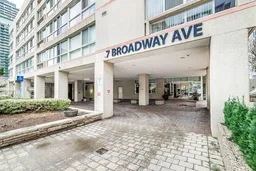Best midtown location and only $551 per sq ft, that is approximately half the area average. This boutique building is ideal for buyers that want a spacious floor plan at a bargain price per sq ft. This turn key corner suite is over 1450 square feet and it offers a sought after open concept floor plan. Perfectly situated within the building offering large windows from every room giving the suite a bright and airy feel. Perfect for entertaining, the living room and dining room is expansive. The full sized kitchen and bathrooms have been recently renovate with a timeless finishes. The only suite like it! The original floor plan was for a 3 bedroom, but the builder transformed this unit to have two spacious primary bedrooms. Both fit king sized beds and there is ample closet space in both. The balcony has been enclosed and is utilized as a 3- season solarium. Unobstructed skyline view of the neighbourhood that will likely never change. Immaculate building with an exclusive feel and quality amenities. Walk Score 97 & Transit Score 89. Steps to many of the best restaurants, shops. An incredible opportunity for those seeking luxury, space, and convenience in a desirable location.
Inclusions: S/S fridge, stove, microwave, dishwasher. Samsung washer and dryer. All light fixtures and window coverings. Built-in closet organizers. Locker is exclusive use.







