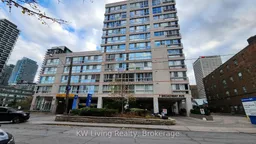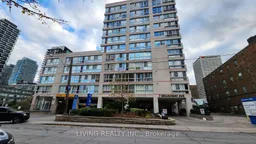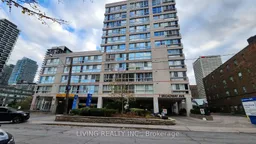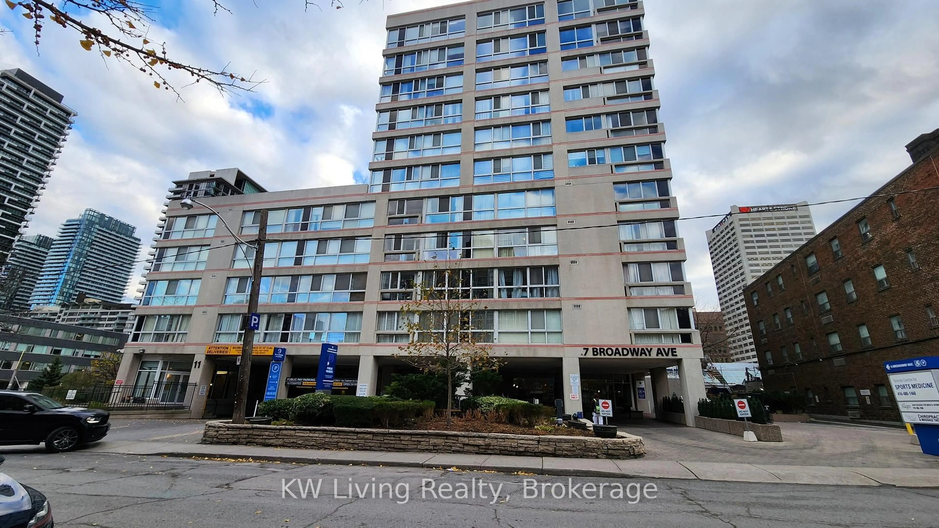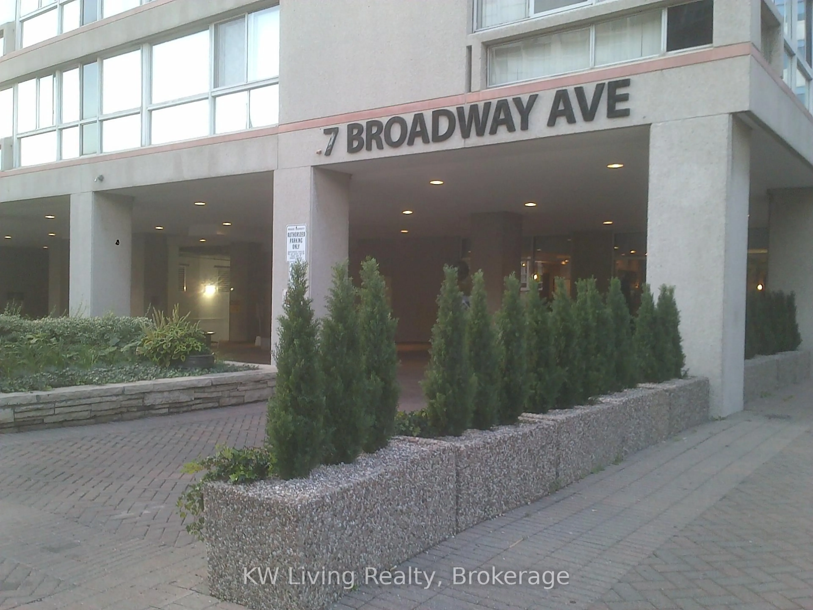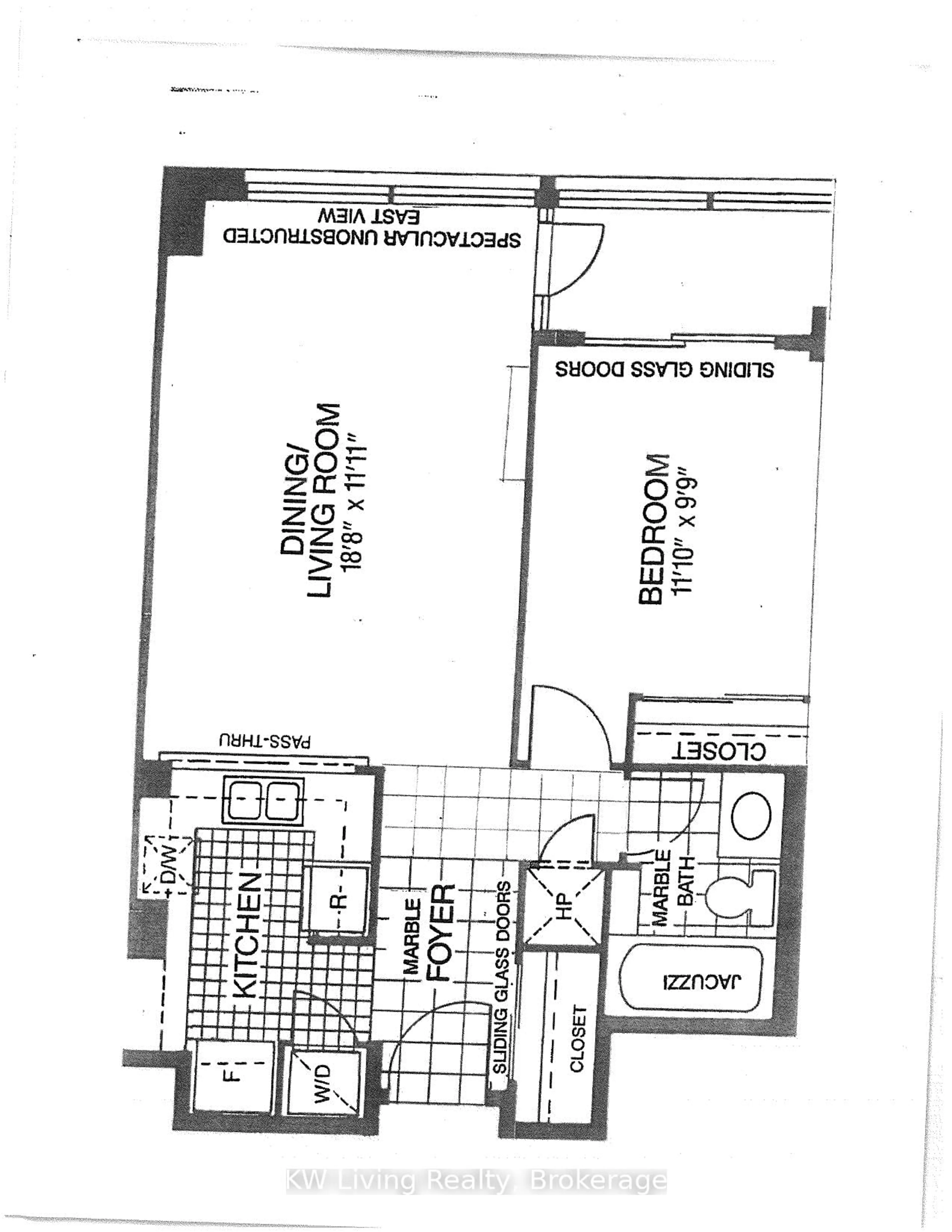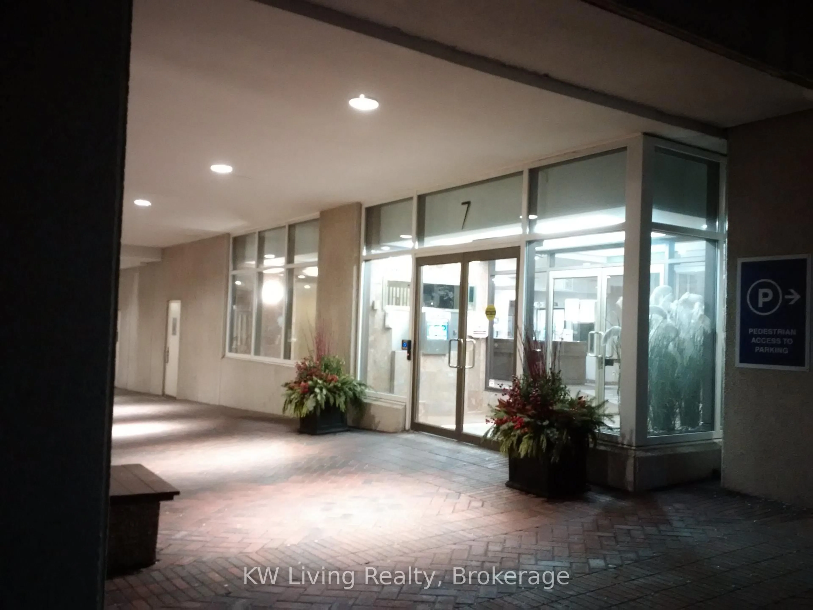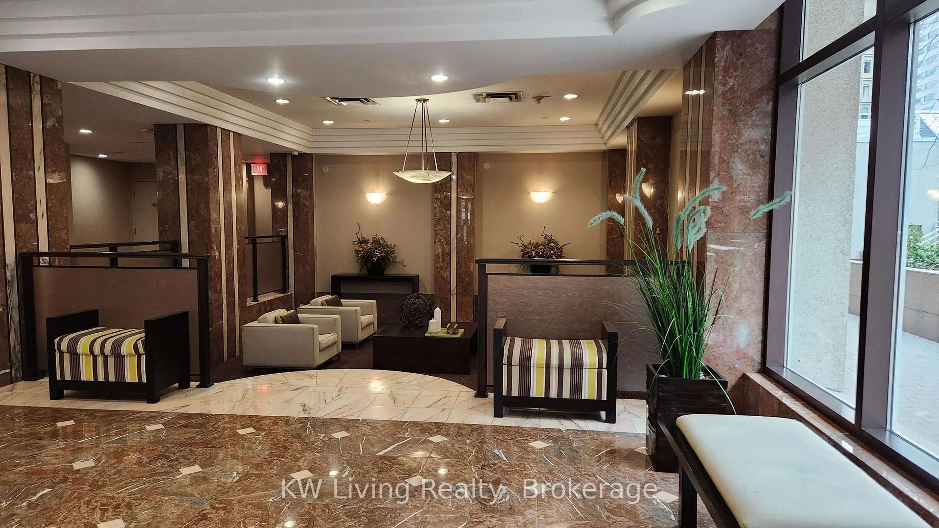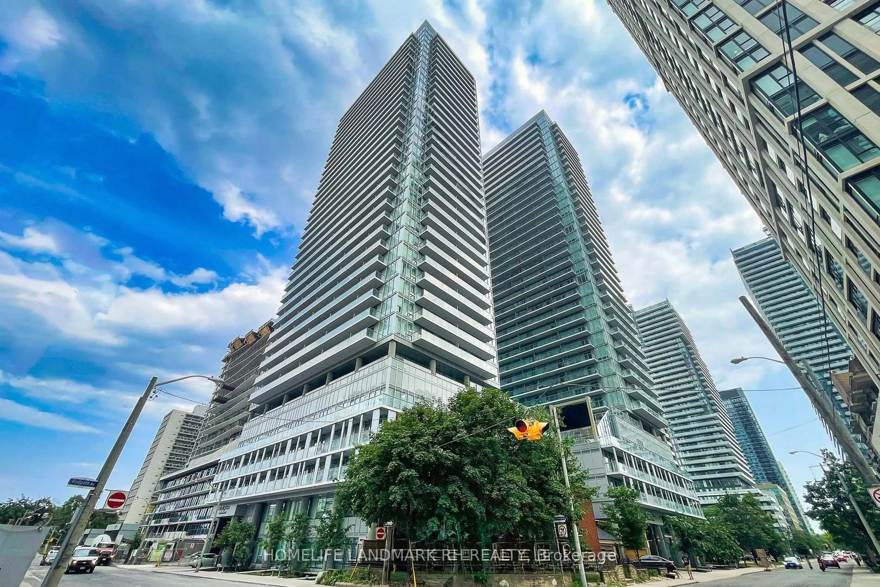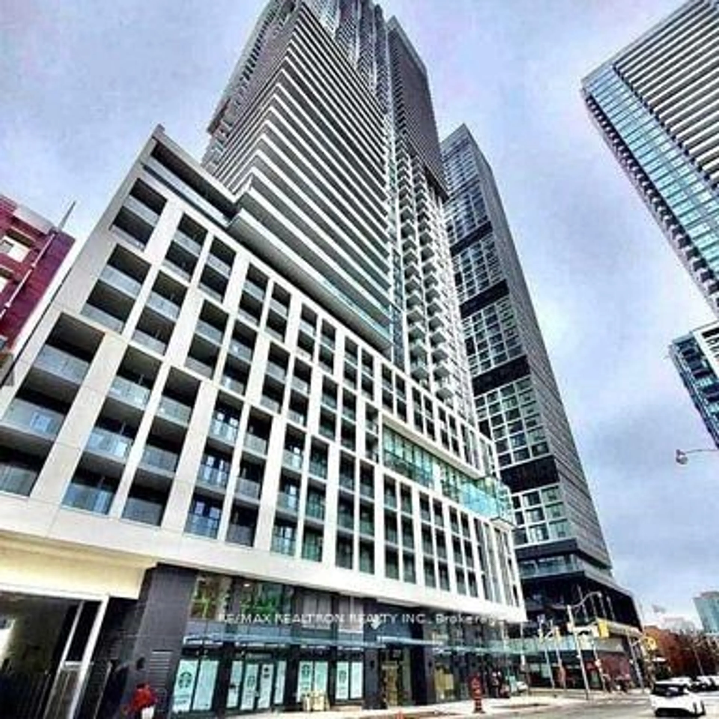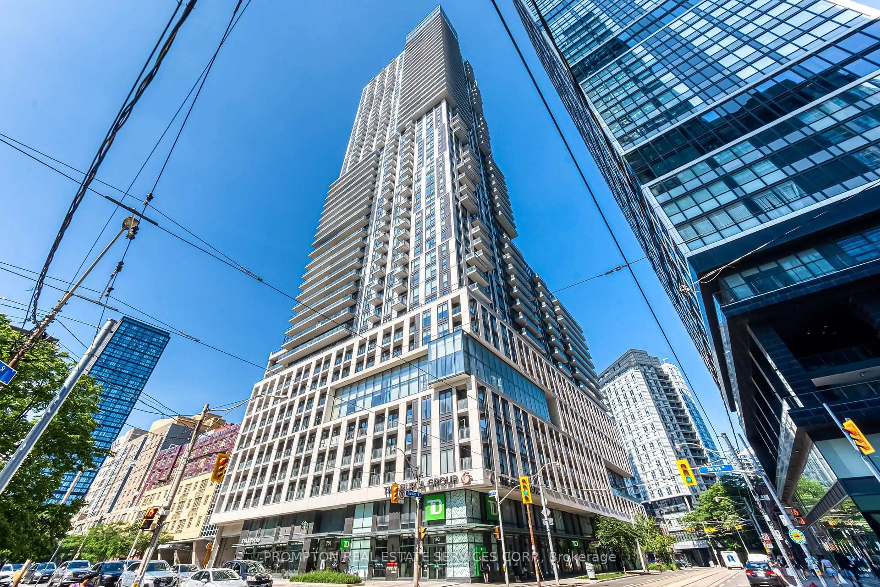7 Broadway Ave #PH-F, Toronto, Ontario M4P 3C5
Contact us about this property
Highlights
Estimated valueThis is the price Wahi expects this property to sell for.
The calculation is powered by our Instant Home Value Estimate, which uses current market and property price trends to estimate your home’s value with a 90% accuracy rate.Not available
Price/Sqft$671/sqft
Monthly cost
Open Calculator
Description
Welcome to Broadway Plaza condominiums steps to Yonge St. shops, restaurants, supermarket, Canada Sq Mall, and Yonge/Eglinton subway and Crosstown LRT, when opened! There are many top schools in the area. This PH unit is on the 11th floor of the Tower with an unobstructed east view.There are only 6 units per Tower floor in this boutique bldg. 9 ft ceiling, floor to ceiling window, enclosed sunroom accessed from the bedroom and Living room. The sunroom is insulated for year round use. Converted electric marble fireplace and iron hearth. The flue has been sealed. Potential display nook behind the mirror above the fireplace. Already cut out. Marble and hardwood floors. The kitchen features Corian counters, double sink, pass-thru, eating counter, stainless steel appliances. Ensuite laundry, central vacuum system. One locker included close to the elevator. Amenities include 24 hr concierge, whirlpool, sauna, gym, games room, party room, bicycle room. Parking is available for lease if required.
Property Details
Interior
Features
Flat Floor
Sunroom
1.21 x 2.9Enclosed / East View
Living
5.62 x 3.58Combined W/Dining / Fireplace / East View
Dining
5.62 x 3.58Combined W/Living / hardwood floor
Br
3.32 x 2.95Mirrored Closet / hardwood floor / W/O To Sunroom
Exterior
Features
Condo Details
Amenities
Concierge, Gym, Party/Meeting Room
Inclusions
Property History
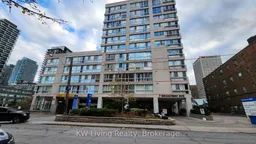 27
27