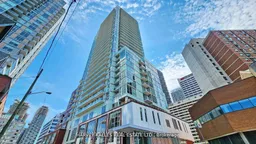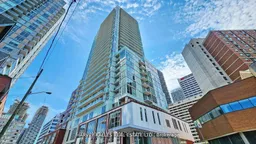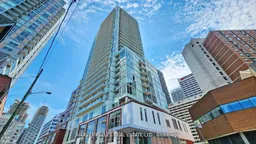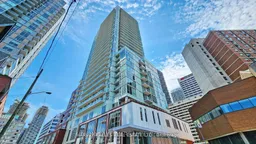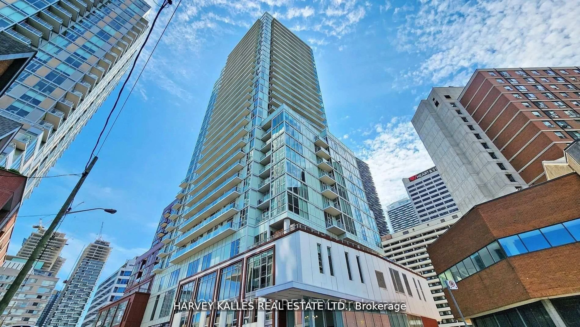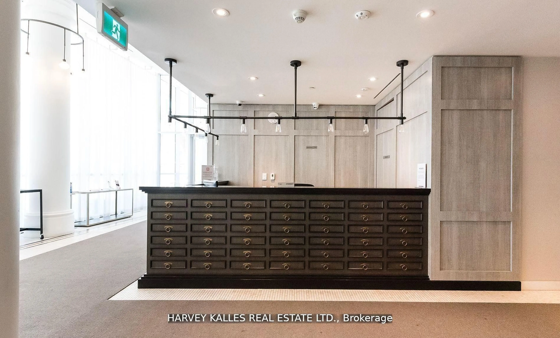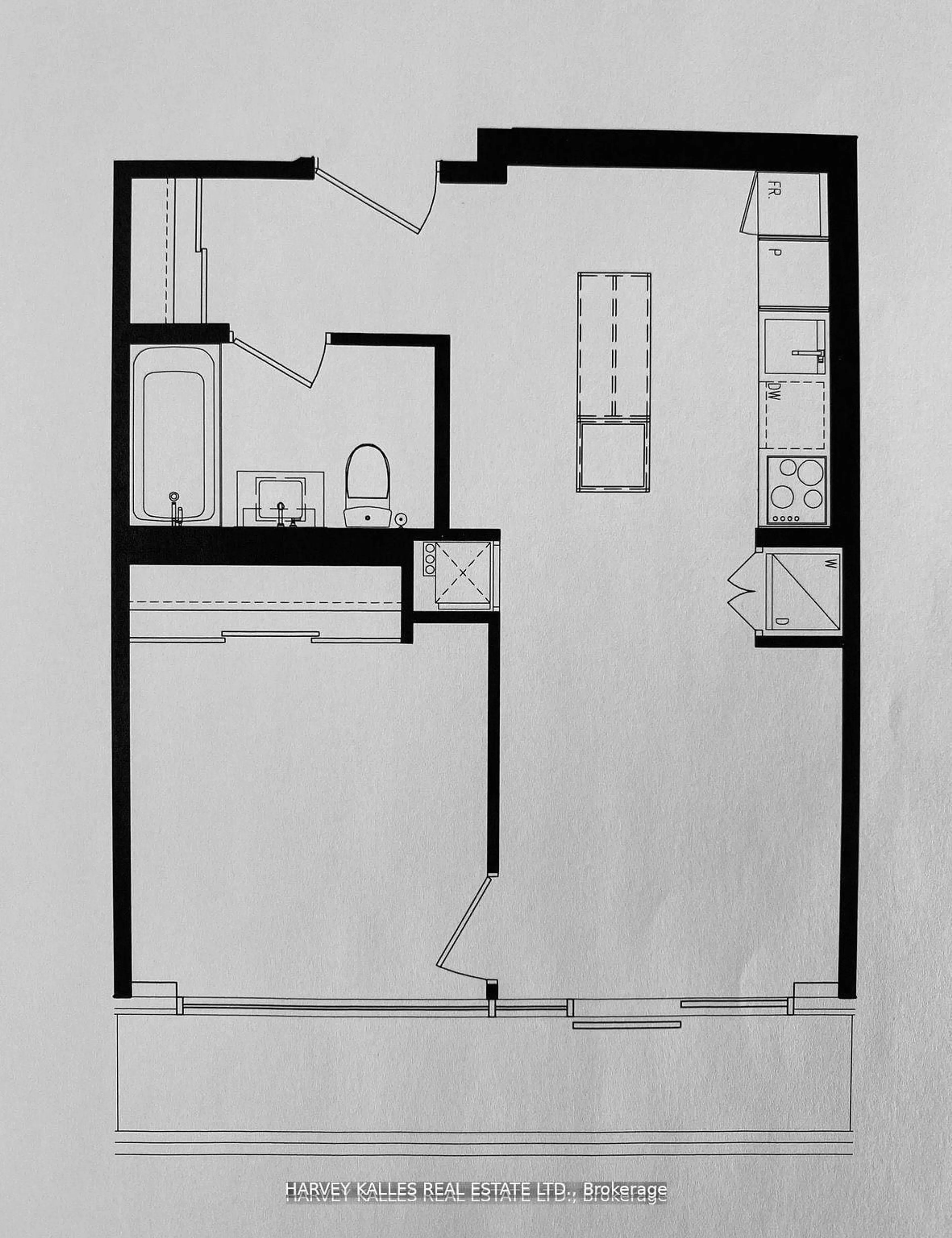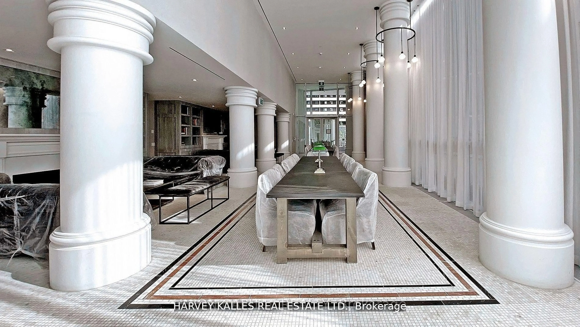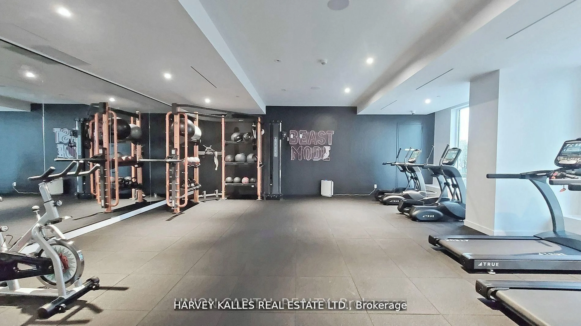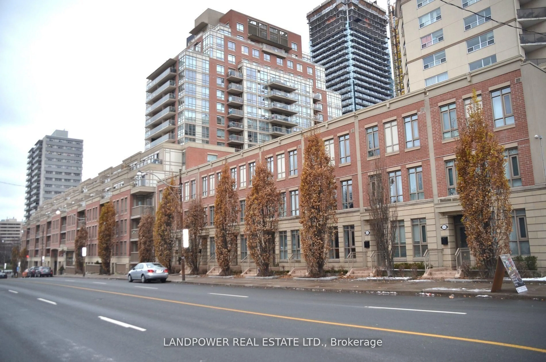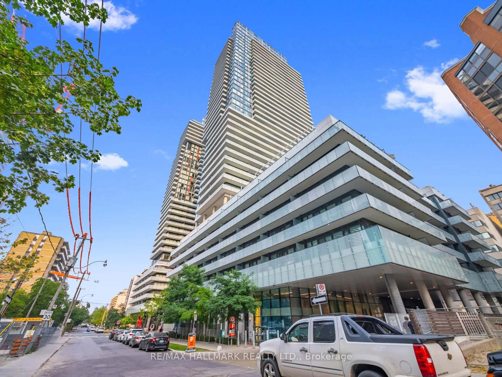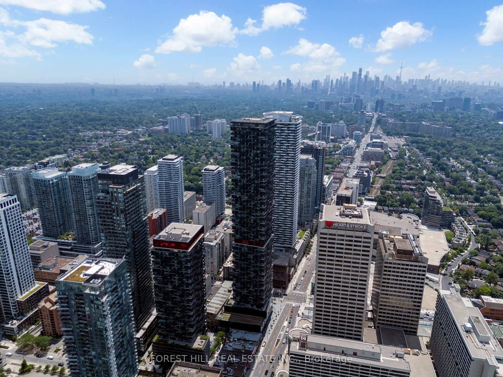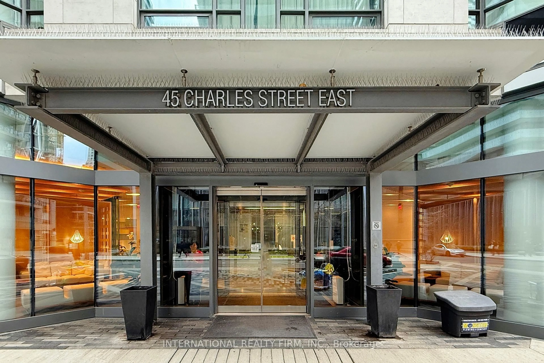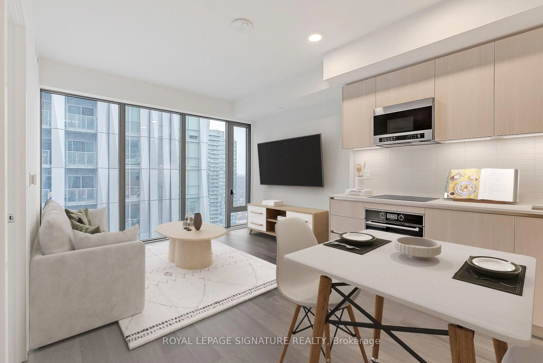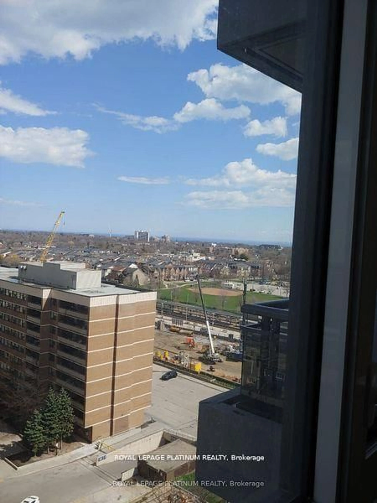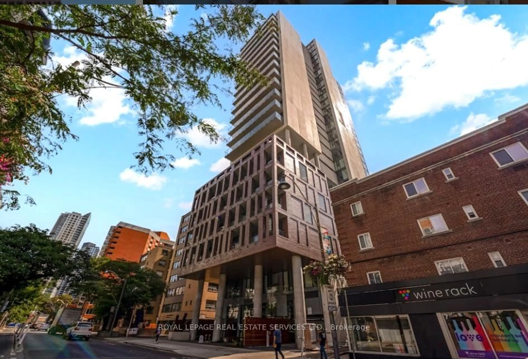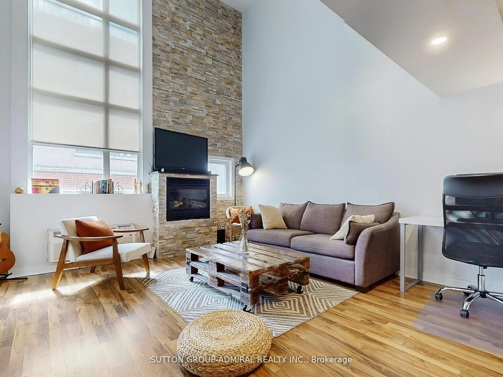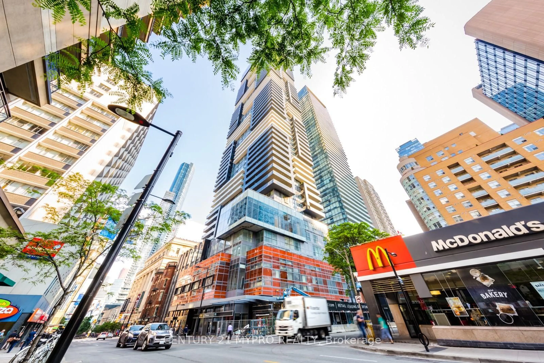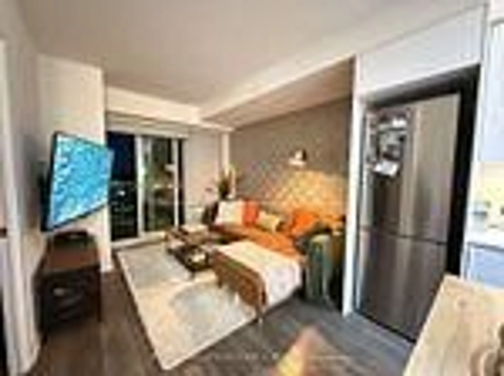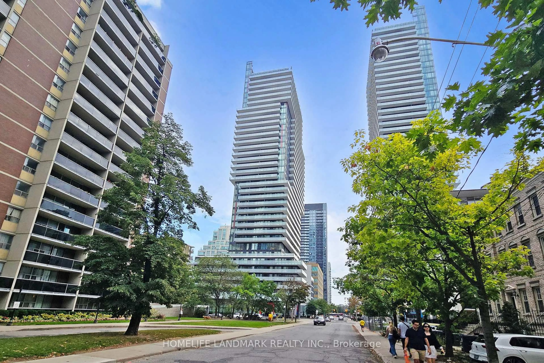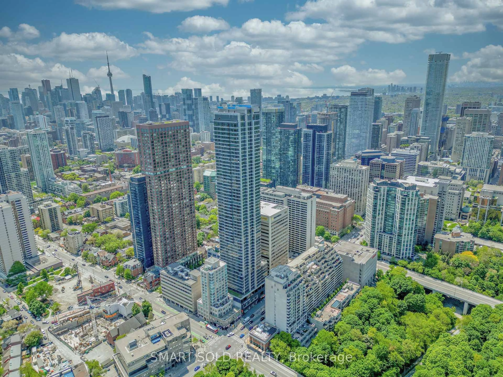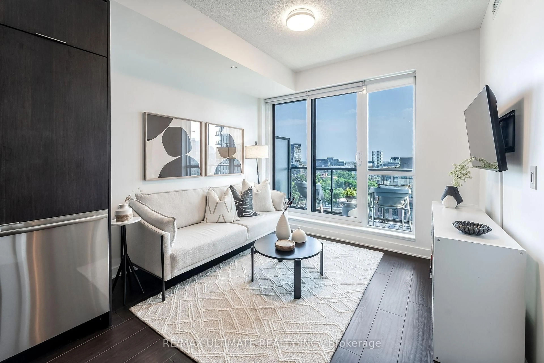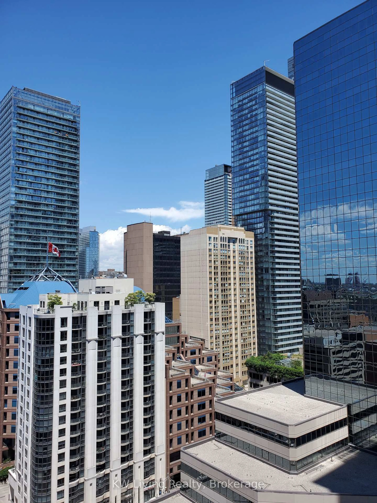33 Helendale Ave #2409, Toronto, Ontario M4R 1C5
Contact us about this property
Highlights
Estimated valueThis is the price Wahi expects this property to sell for.
The calculation is powered by our Instant Home Value Estimate, which uses current market and property price trends to estimate your home’s value with a 90% accuracy rate.Not available
Price/Sqft$825/sqft
Monthly cost
Open Calculator

Curious about what homes are selling for in this area?
Get a report on comparable homes with helpful insights and trends.
+23
Properties sold*
$624K
Median sold price*
*Based on last 30 days
Description
The Best 1 Bedroom Available To Purchase In The Building. Opulence Accompanies Every Detail Throughout This Exquisite Masterpiece By Lifetime Developments. Situated Right In The Heart Of Toronto's Coveted Yonge & Eglinton Neighbourhood. This Prestigious Condominium Features Outstanding Fitness Centre, Dog Spa, Event Kitchen. Fabulous Open Concept 1Bed and 1 Bathroom Suite, Living And Dining Area, Ideal For Entertaining And Everyday Living. New Modern Kitchen Has Integrated Appliances, Designer Cooktop, Backsplash And Under mounted Sink. South Facing Unobstructed Picturesque Views. Jaw Dropping Expansive Southern Views From Every Room. Massive Balcony With Floor To Ceiling Windows Allows Both Sunrise & Sunset Views. Added With Tasteful Upgrades And Modern Colour Scheme. Functional Layout. Locker Included. Best Value In The Building. Great Unit !
Property Details
Interior
Features
Flat Floor
Living
2.93 x 3.35W/O To Balcony / Window Flr to Ceil / Laminate
Dining
2.26 x 3.04Combined W/Living / Open Concept / Laminate
Br
3.1 x 2.95Window Flr to Ceil / Laminate / Large Closet
Kitchen
2.93 x 3.07Combined W/Dining / Laminate / B/I Appliances
Exterior
Features
Condo Details
Amenities
Concierge, Games Room, Gym, Rooftop Deck/Garden
Inclusions
Property History
