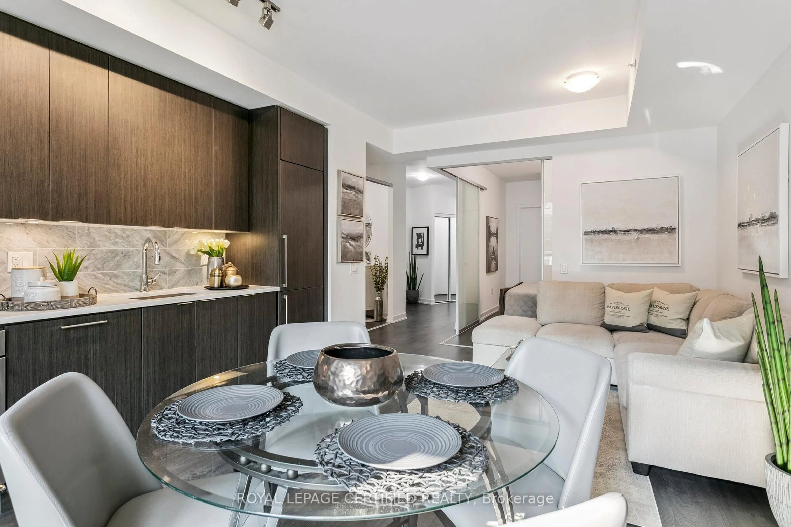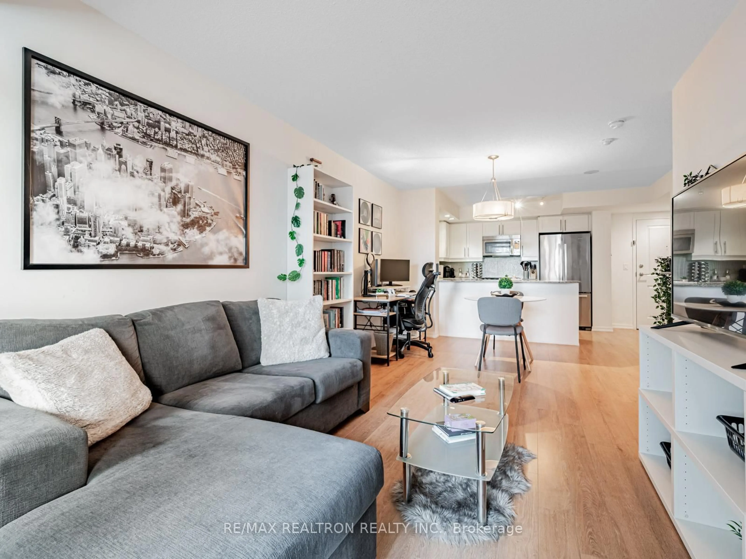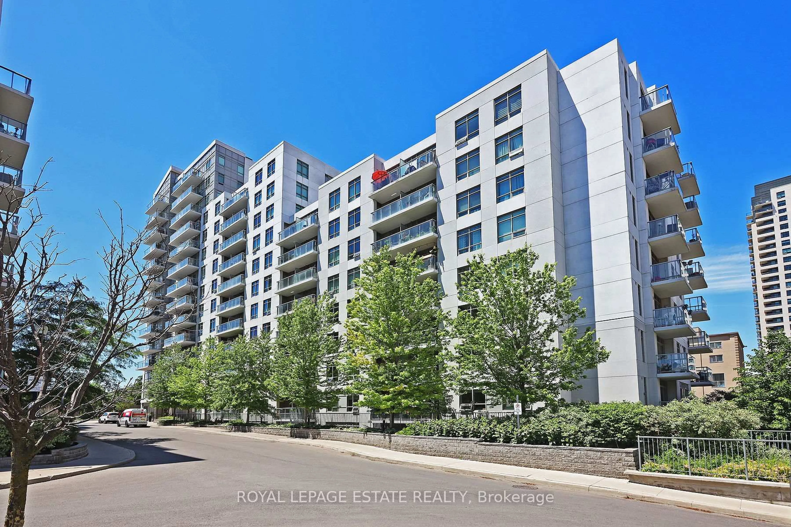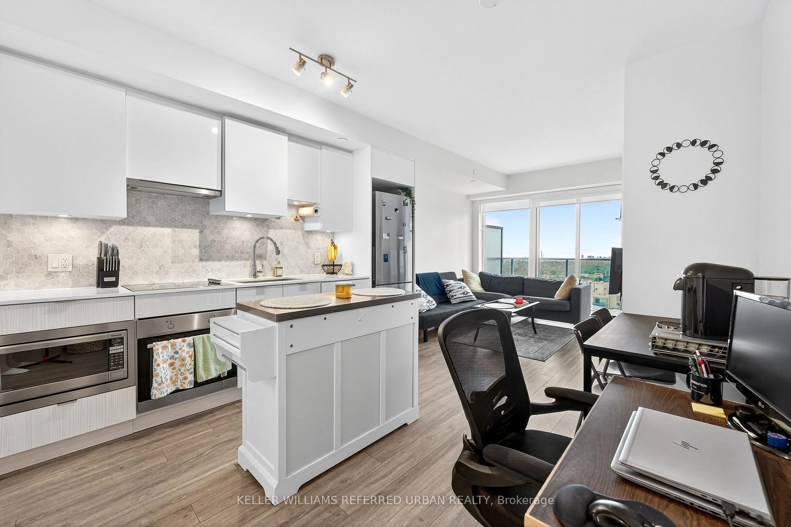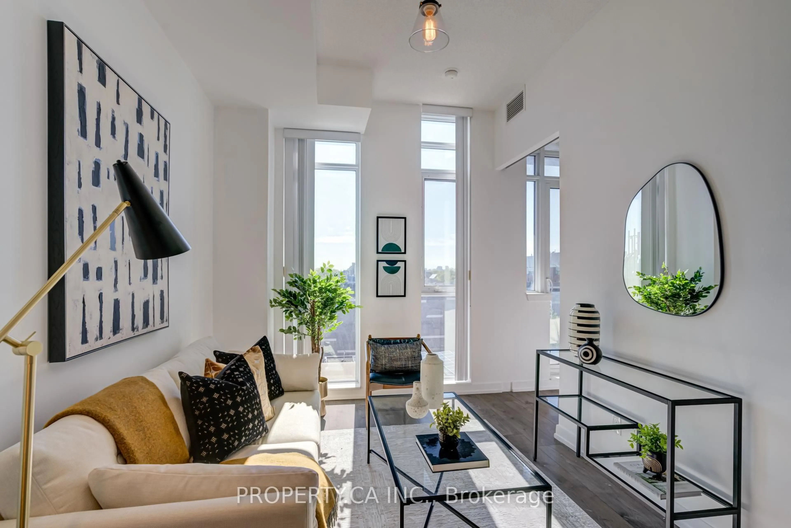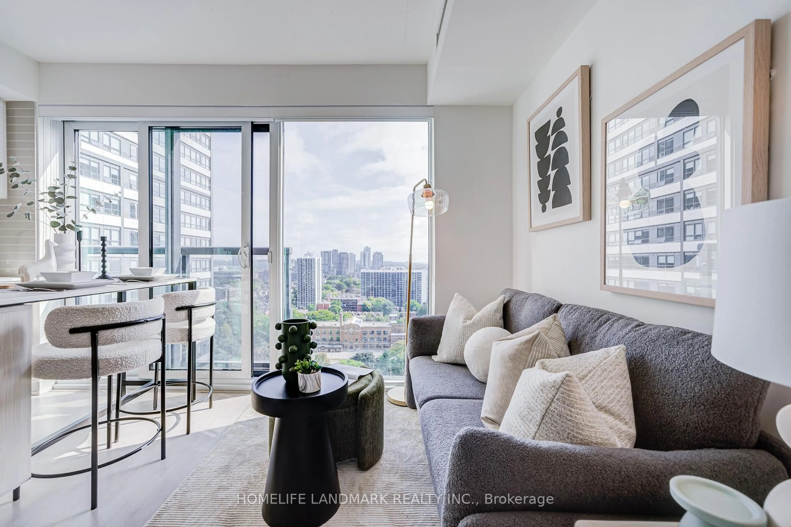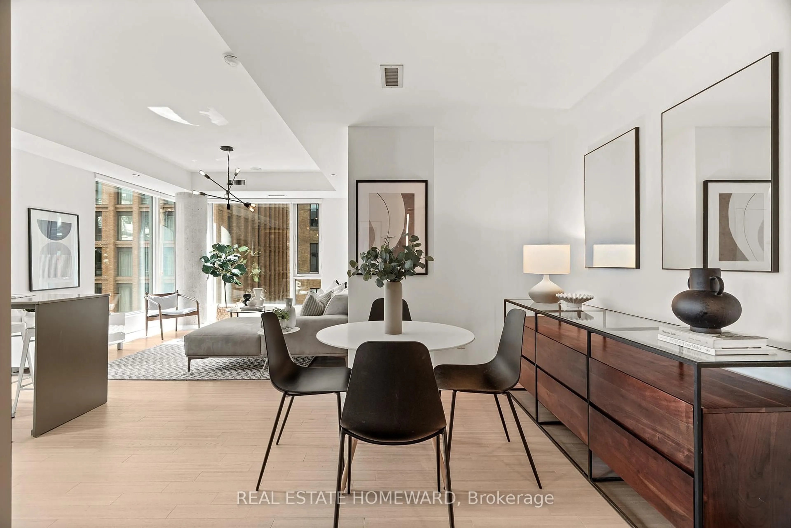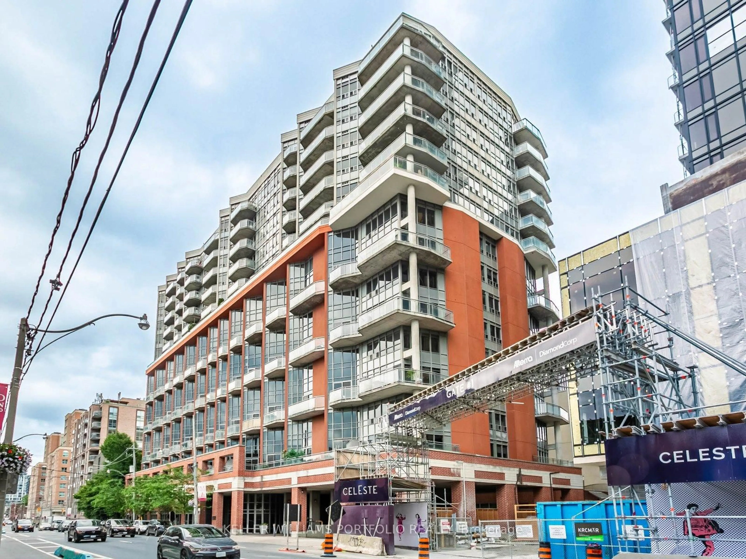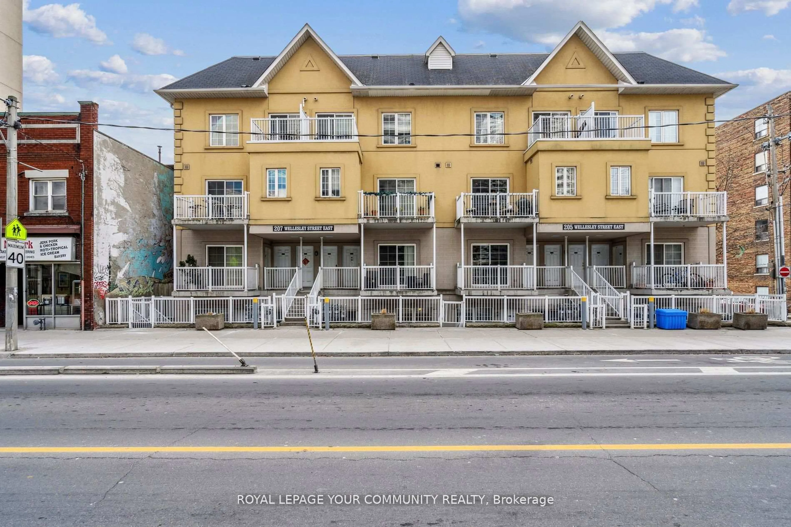Location! Location! Location!This bright and spacious 1+1 bedroom unit is located in the trendiest Yonge & Eglinton neighborhood at Whitehaus Condos, expertly crafted by the award-winning Lifetime Developments! The unit boasts an exceptionally efficient layout with a square-shaped design, featuring a bright and airy bedroom/living area with floor-to-ceiling windows offering unobstructed views and an expansive balcony. The spacious den can easily be converted into a second bedroom. Highlights include 9-foot high ceilings, a modern kitchen with stylish cabinetry, integrated appliances (brand new dishwasher and dryer), quartz countertops, and a movable central island.An Impressive Array of Amenities Including 24/7 Concierge, Multiple Lounge Areas, State Of The Art Gym, Games Room, Artists Studio, Event Kitchen, Bbq Areas, Pet Spa And Dog Run. Situated in the highly regarded North Toronto CI school district, the condo is within walking distance to the subway station, library, restaurants, shops, cinemas, and parksoffering unmatched convenience at your fingertips.Unbeatable Connectivity at Yonge & Eglinton:This prime location provides excellent transportation options, with north-south subway lines and an east-west light rail transit (set to open in 2025). The vibrant commercial area is filled with an abundance of amenities, including restaurants, shopping malls, entertainment venues, and more. The neighborhood is home to several major corporations such as TVO and Canadian Tire. The area is surrounded by retail stores, office towers, fine dining establishments, and nightlife spots, making it an ideal and convenient location. Additionally, this district is one of Toronto's top education hubs, with numerous prestigious public and private schools nearby.
Inclusions: Fridge, Dishwasher, Range Hood, Cook Top, Oven, Microwave. Stacked Washer & Dryer, Existing Light Fixtures And Window Coverings
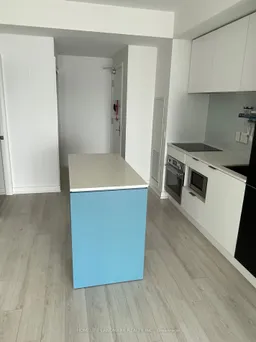 6Listing by trreb®
6Listing by trreb® 6
6

