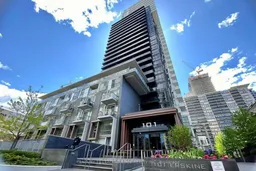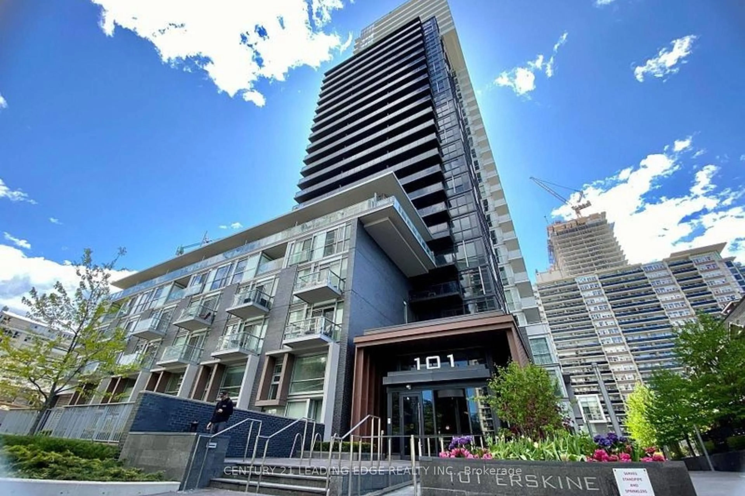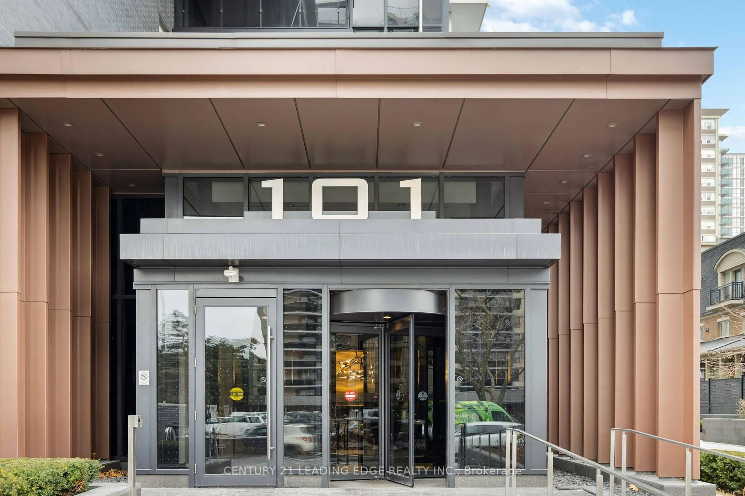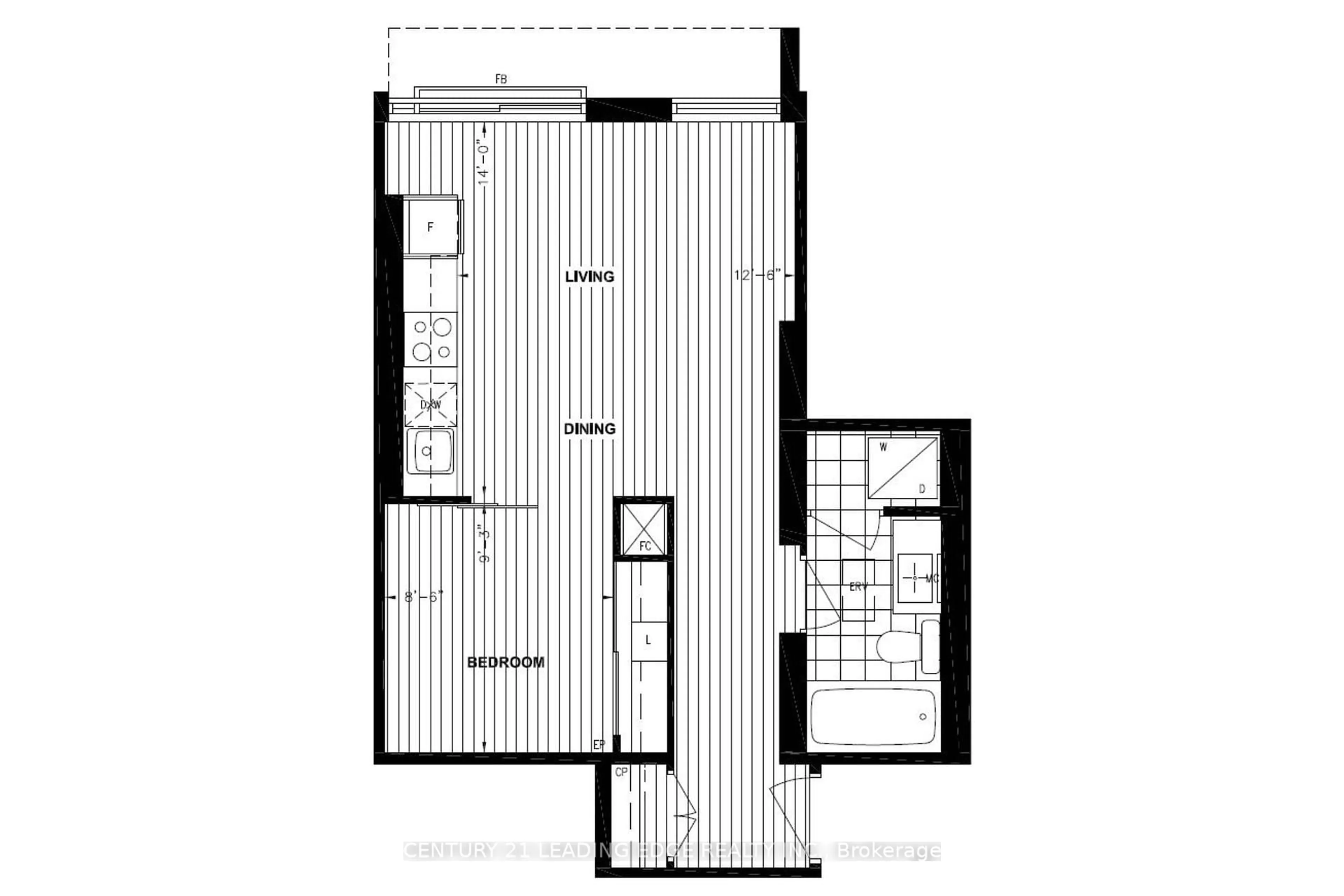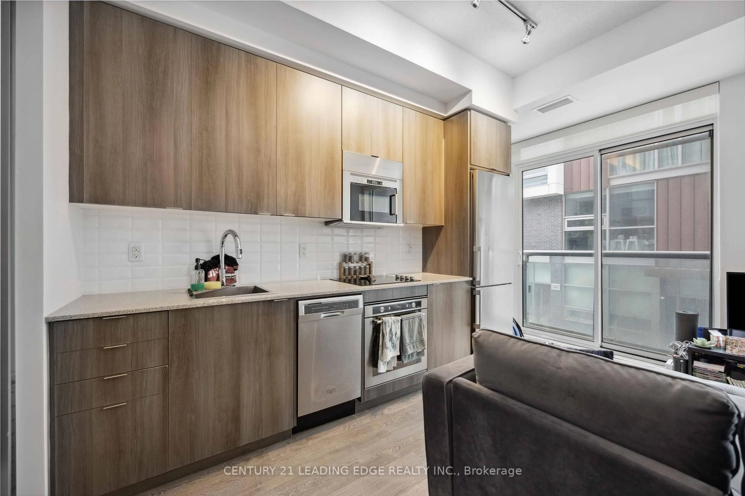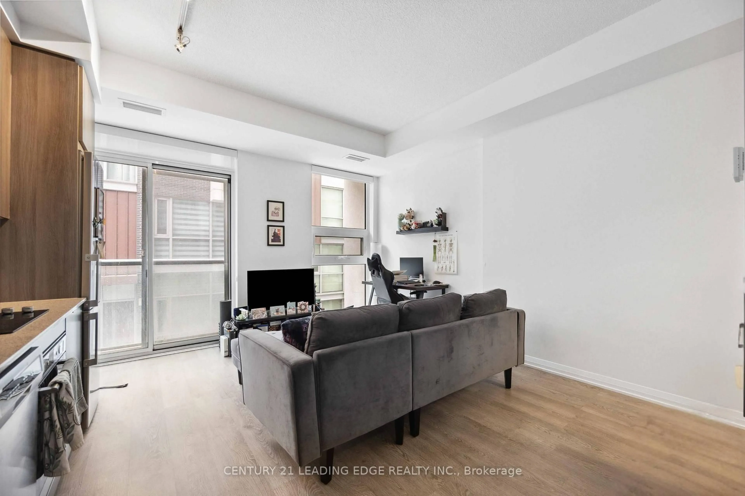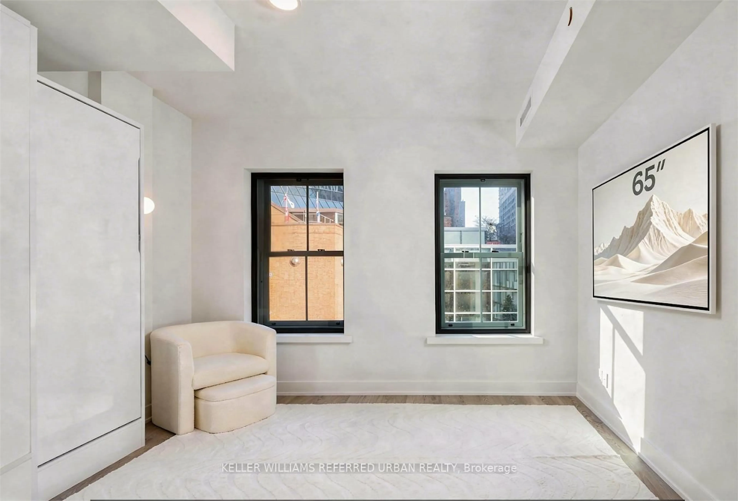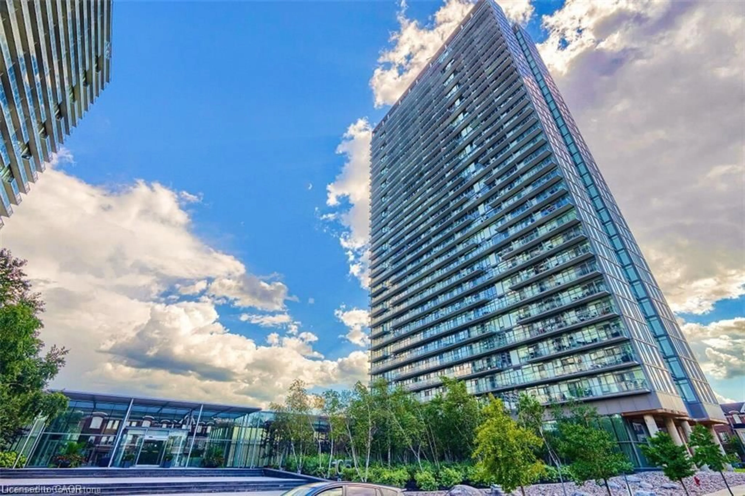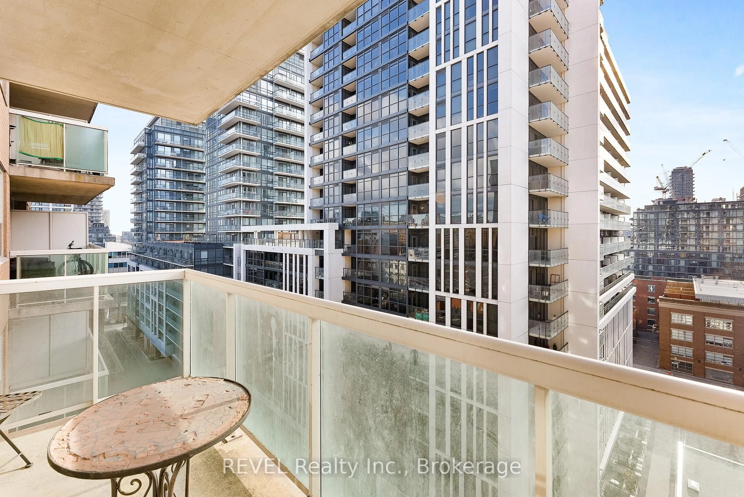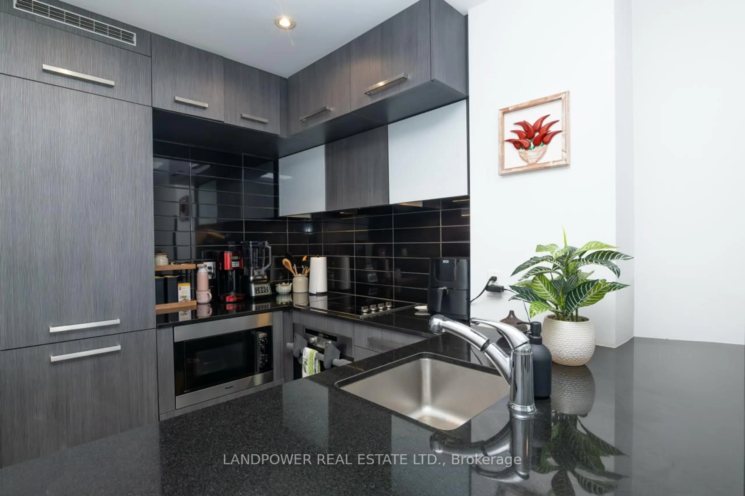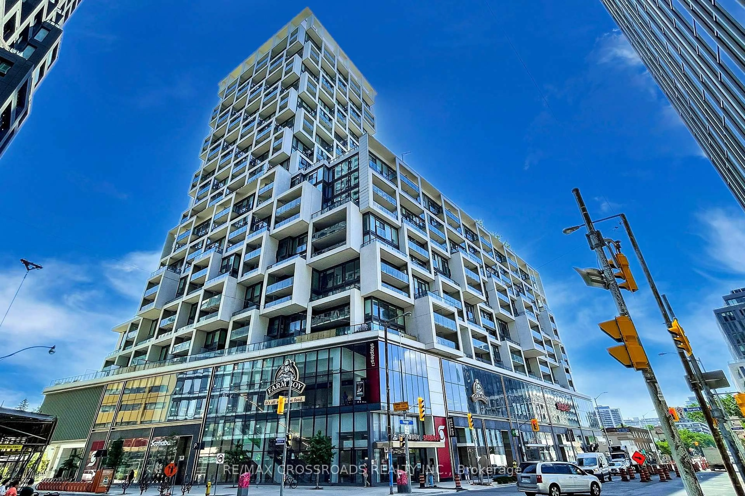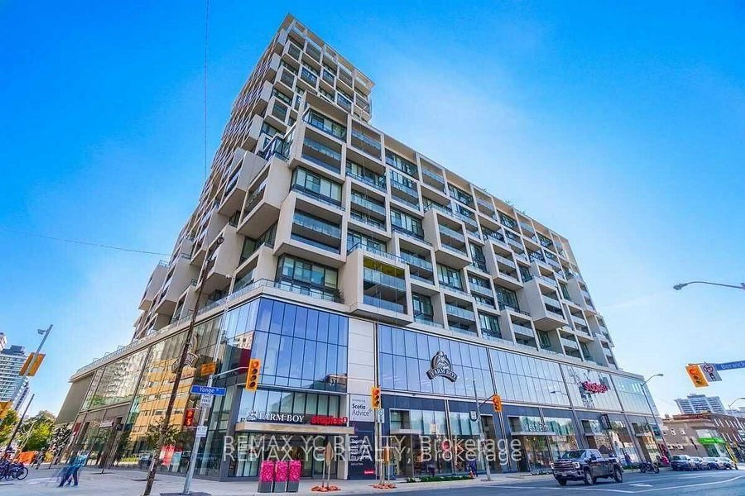101 Erskine Ave #208, Toronto, Ontario M4P 1Y5
Contact us about this property
Highlights
Estimated valueThis is the price Wahi expects this property to sell for.
The calculation is powered by our Instant Home Value Estimate, which uses current market and property price trends to estimate your home’s value with a 90% accuracy rate.Not available
Price/Sqft$460/sqft
Monthly cost
Open Calculator
Description
Effortless Access. Elegant Design. Exceptional Location Now with a Personal Touch!Skip the elevator and step right onto the garden path from your private, secure back entrance, just a short stroll to the heart of Yonge & Eglinton. This rare second-floor suite offers unmatched convenience and privacy in one of Toronto's most vibrant neighbourhoods. Inside, discover bright, airy living with 9-ft ceilings, floor-to-ceiling windows, and a sun-soaked south-facing view overlooking serene gardens. The sleek, modern kitchen features integrated stainless steel appliances, quartz countertops, and a designer backsplash where style meets functionality. And here's the best part: the entire condo will be professionally painted just for you in a colour palette of your choice. Start your next chapter with a home that feels truly your own. Built by Tridel, this 1-bedroom gem offers premium craftsmanship and access to top-tier amenities: a rooftop infinity pool, garden terrace, gym, yoga studio, party room, guest suites, BBQ zones, and 24-hour concierge service. Just steps from the Eglinton Subway, TTC, fine dining, boutique shopping, and the soon-to-open Eglinton LRT, modern city living is made easy. This isn't just a condo. Its your canvas. Welcome home.
Property Details
Interior
Features
Main Floor
Living
4.27 x 3.81Laminate / South View / Combined W/Dining
Dining
4.27 x 3.81Laminate / Eat-In Kitchen / Combined W/Living
Kitchen
4.27 x 3.81B/I Appliances / Quartz Counter / Open Concept
Br
3.01 x 2.81Laminate / Closet
Exterior
Features
Condo Details
Inclusions
Property History
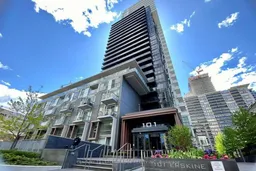 26
26